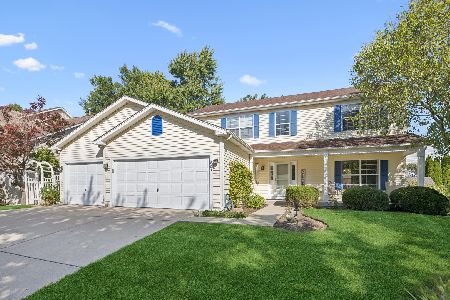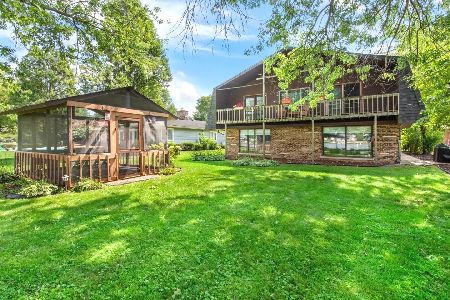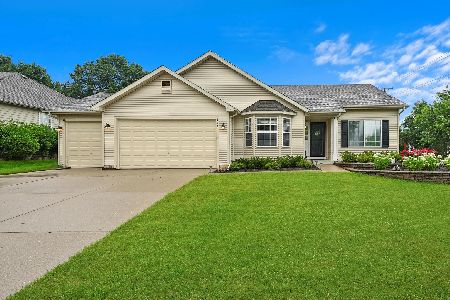2102 Riverside Drive, Mchenry, Illinois 60050
$435,000
|
Sold
|
|
| Status: | Closed |
| Sqft: | 2,580 |
| Cost/Sqft: | $169 |
| Beds: | 4 |
| Baths: | 4 |
| Year Built: | 1900 |
| Property Taxes: | $11,146 |
| Days On Market: | 2407 |
| Lot Size: | 2,50 |
Description
Feels like country living but close to town! Picturesque 2 1/2 acres with a charming turn of the century farmhouse. Relax on the back porch of this 4 bedroom, 3 1/2 bath home & take in this special property & its serene views. Boasting a striking & expansive brick paver driveway leading you on to the property. Huge, extraordinary barn and 5 additional outbuildings are a hobbyist's dream. The meticulous barn has multi levels with several entrances/overheads. Other buildings including 3 garages, one of which brags a hoist & wireless temperature control. Indoor storage for over 40 vehicles! Building near the home could be a lovely spa house, And, attached to the barn is a quaint milk shed. All are in great condition. The home has had many modern updates including quality windows but the original beautiful woodwork has been preserved. Spacious attic with water hook up would be a great space to finish. Opportunity of what you can do with this compound is limited only by your imagination!
Property Specifics
| Single Family | |
| — | |
| Farmhouse | |
| 1900 | |
| Full | |
| — | |
| No | |
| 2.5 |
| Mc Henry | |
| — | |
| 0 / Not Applicable | |
| None | |
| Private Well | |
| Septic-Private | |
| 10381039 | |
| 0924351002 |
Property History
| DATE: | EVENT: | PRICE: | SOURCE: |
|---|---|---|---|
| 17 Jul, 2020 | Sold | $435,000 | MRED MLS |
| 3 Jun, 2020 | Under contract | $435,000 | MRED MLS |
| — | Last price change | $449,000 | MRED MLS |
| 13 May, 2019 | Listed for sale | $449,000 | MRED MLS |
Room Specifics
Total Bedrooms: 4
Bedrooms Above Ground: 4
Bedrooms Below Ground: 0
Dimensions: —
Floor Type: Carpet
Dimensions: —
Floor Type: Carpet
Dimensions: —
Floor Type: Carpet
Full Bathrooms: 4
Bathroom Amenities: —
Bathroom in Basement: 1
Rooms: Den,Bonus Room
Basement Description: Unfinished
Other Specifics
| 11 | |
| Block | |
| Brick,Circular | |
| Porch, Storms/Screens, Workshop | |
| — | |
| 415X266X415X264 | |
| Full,Interior Stair,Unfinished | |
| Full | |
| — | |
| Range, Dishwasher, Refrigerator, Washer, Dryer | |
| Not in DB | |
| — | |
| — | |
| — | |
| — |
Tax History
| Year | Property Taxes |
|---|---|
| 2020 | $11,146 |
Contact Agent
Nearby Similar Homes
Nearby Sold Comparables
Contact Agent
Listing Provided By
Berkshire Hathaway HomeServices Starck Real Estate









