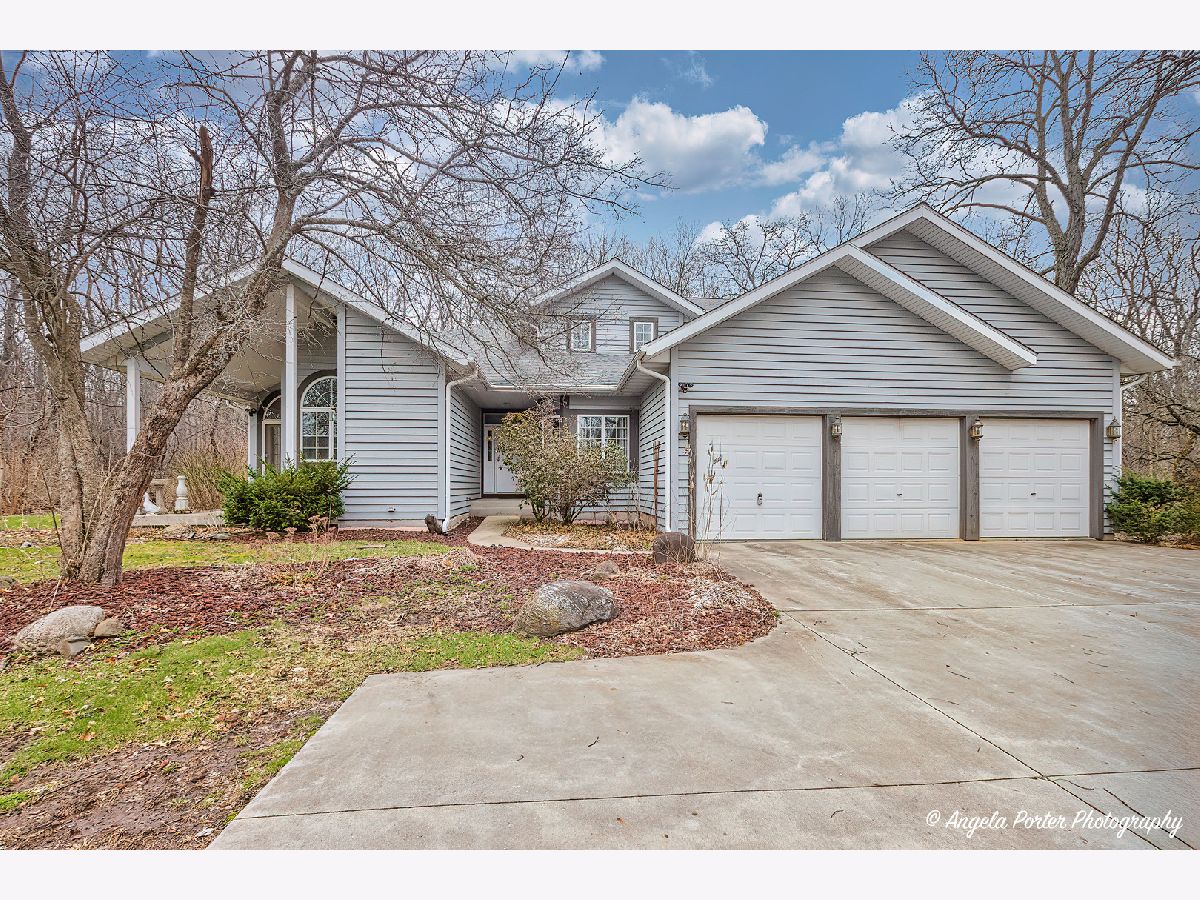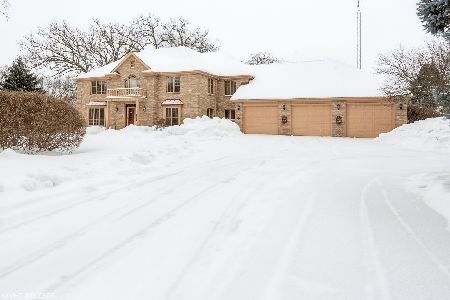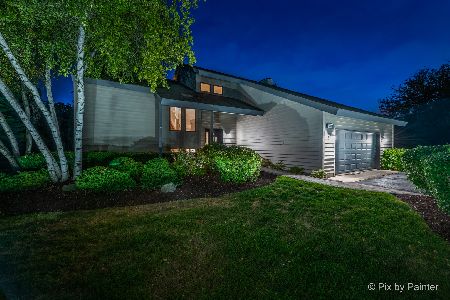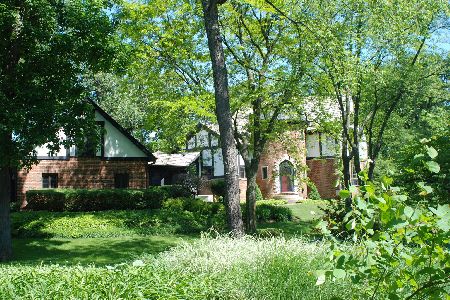5008 Hickory Lane, Mchenry, Illinois 60051
$635,000
|
Sold
|
|
| Status: | Closed |
| Sqft: | 3,223 |
| Cost/Sqft: | $204 |
| Beds: | 3 |
| Baths: | 3 |
| Year Built: | 1993 |
| Property Taxes: | $20,204 |
| Days On Market: | 338 |
| Lot Size: | 4,21 |
Description
Rare opportunity to own a magnificent 4.21 acre property in the Johnsburg School Dist. Welcome to your very own private retreat. This expansive property provides the perfect canvas for your vision. Extraordinary custom home with vaulted ceilings throughout! Expansive windows letting so much natural light in! The gorgeous great room is an amazing place to relax and enjoy this incredible setting with captivating views, gleaming hardwood floors & a cozy fireplace. Chefs delight kitchen with 42" cabinets, recessed lighting, ample counter space, island and large pantry. The eating area features skylights, french doors to a large deck and is adjacent to the atrium with more skylights. Retreat to the master suite offering outstanding views, walk in closet, and deluxe bath including double sinks, Jacuzzi tub, separate shower and french doors to a patio area. Both additional bedrooms can be found on the first floor both having ample closet space and just steps from a second full bath. Wrapping up the main level is a appropriately located office/den and laundry room. Elegant open staircase leads you to find even more living space with a loft/family room/game room area, in addition to a wet bar and powder room. A wonderful space for entertaining or just relaxing. Full walk out basement partially finished. Just a few finishing touches needed and this space can be ready for you! Stubbed in for a full bath. Large storage area and workshop. Generous 3-car garage, offering ample space for vehicles, storage, and hobbies. Roof new in '16 plus gutter guards! With over 4 acres, the possibilities are limitless. Enjoy the serenity of this private location complete with scenic views, while still being within convenient reach to town, shopping, dining, school, parks and more!
Property Specifics
| Single Family | |
| — | |
| — | |
| 1993 | |
| — | |
| CUSTOM | |
| No | |
| 4.21 |
| — | |
| Huntington Woods | |
| — / Not Applicable | |
| — | |
| — | |
| — | |
| 12295371 | |
| 0911227002 |
Nearby Schools
| NAME: | DISTRICT: | DISTANCE: | |
|---|---|---|---|
|
Grade School
Ringwood School Primary Ctr |
12 | — | |
|
Middle School
Johnsburg Junior High School |
12 | Not in DB | |
|
High School
Johnsburg High School |
12 | Not in DB | |
|
Alternate Elementary School
Johnsburg Elementary School |
— | Not in DB | |
Property History
| DATE: | EVENT: | PRICE: | SOURCE: |
|---|---|---|---|
| 20 May, 2025 | Sold | $635,000 | MRED MLS |
| 25 Apr, 2025 | Under contract | $659,000 | MRED MLS |
| — | Last price change | $679,000 | MRED MLS |
| 20 Feb, 2025 | Listed for sale | $679,000 | MRED MLS |






















































Room Specifics
Total Bedrooms: 3
Bedrooms Above Ground: 3
Bedrooms Below Ground: 0
Dimensions: —
Floor Type: —
Dimensions: —
Floor Type: —
Full Bathrooms: 3
Bathroom Amenities: Separate Shower
Bathroom in Basement: 0
Rooms: —
Basement Description: —
Other Specifics
| 3 | |
| — | |
| — | |
| — | |
| — | |
| 333X318X636X95X264 | |
| — | |
| — | |
| — | |
| — | |
| Not in DB | |
| — | |
| — | |
| — | |
| — |
Tax History
| Year | Property Taxes |
|---|---|
| 2025 | $20,204 |
Contact Agent
Nearby Similar Homes
Nearby Sold Comparables
Contact Agent
Listing Provided By
RE/MAX Plaza







