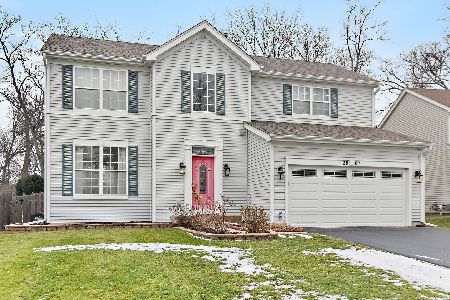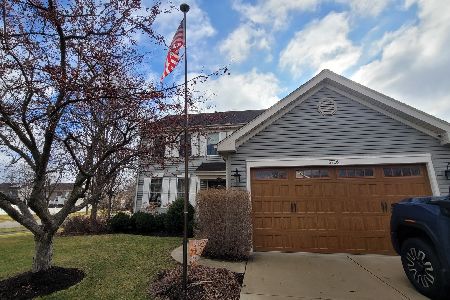3019 Shenandoah Drive, Carpentersville, Illinois 60110
$260,500
|
Sold
|
|
| Status: | Closed |
| Sqft: | 2,289 |
| Cost/Sqft: | $115 |
| Beds: | 4 |
| Baths: | 3 |
| Year Built: | 2000 |
| Property Taxes: | $7,613 |
| Days On Market: | 3676 |
| Lot Size: | 0,30 |
Description
Welcome home to this beautifully maintained home! Stunning 2 story foyer and inviting living room. You'll love for the whole family to gather in the expansive great room adjoining the kitchen with large eating area! Sliding glass doors lead outside to a sculpted deck for outdoor entertaining. Premium extra large fenced-in lot (1/3 acre)!! No neighbors behind you! 4 Spacious bedrooms upstairs plus another bedroom/office/den in the Finished Basement!! The Master Bedroom is luxurious with vaulted ceilings, His and Her walk-in closets, Master Bath with both a separate soaking jetted tub and shower. All white trim and doors! Super fun laundry shoot from the second floor hallway makes laundry a breeze! New carpet in the family room in 2015! New water heater in 2015! 2 1/2 car garage that's insulated for all your year-round projects! Tons of storage!! Great location!! Close to the Elementary school, shopping, restaurants! Jacobs High School. Hurry! This gem won't last!
Property Specifics
| Single Family | |
| — | |
| Contemporary | |
| 2000 | |
| Partial | |
| — | |
| No | |
| 0.3 |
| Kane | |
| Shenandoah | |
| 225 / Annual | |
| Insurance | |
| Public | |
| Public Sewer | |
| 09106971 | |
| 0317225041 |
Nearby Schools
| NAME: | DISTRICT: | DISTANCE: | |
|---|---|---|---|
|
Grade School
Liberty Elementary School |
300 | — | |
|
Middle School
Dundee Middle School |
300 | Not in DB | |
|
High School
H D Jacobs High School |
300 | Not in DB | |
Property History
| DATE: | EVENT: | PRICE: | SOURCE: |
|---|---|---|---|
| 1 Apr, 2016 | Sold | $260,500 | MRED MLS |
| 17 Feb, 2016 | Under contract | $262,800 | MRED MLS |
| 29 Dec, 2015 | Listed for sale | $262,800 | MRED MLS |
Room Specifics
Total Bedrooms: 5
Bedrooms Above Ground: 4
Bedrooms Below Ground: 1
Dimensions: —
Floor Type: Carpet
Dimensions: —
Floor Type: Carpet
Dimensions: —
Floor Type: Carpet
Dimensions: —
Floor Type: —
Full Bathrooms: 3
Bathroom Amenities: —
Bathroom in Basement: 0
Rooms: Bedroom 5
Basement Description: Finished
Other Specifics
| 2.5 | |
| — | |
| Asphalt | |
| Deck, Storms/Screens | |
| Fenced Yard | |
| 64.66 X 150.65 X 93.96 X 1 | |
| — | |
| Full | |
| Vaulted/Cathedral Ceilings, Hardwood Floors, First Floor Laundry | |
| Microwave, Dishwasher | |
| Not in DB | |
| — | |
| — | |
| — | |
| — |
Tax History
| Year | Property Taxes |
|---|---|
| 2016 | $7,613 |
Contact Agent
Nearby Similar Homes
Nearby Sold Comparables
Contact Agent
Listing Provided By
Brokerocity Inc








