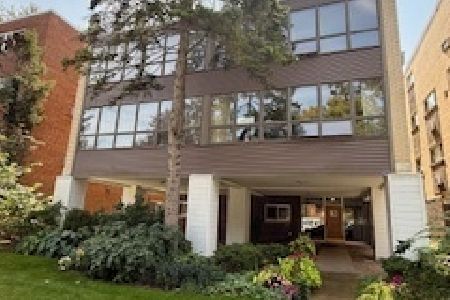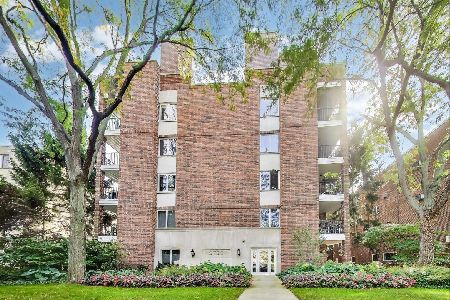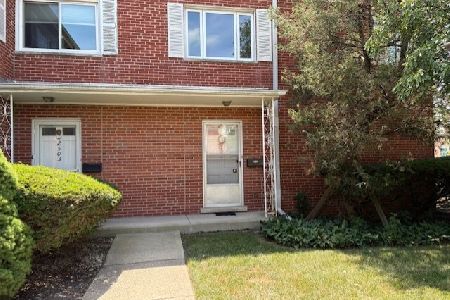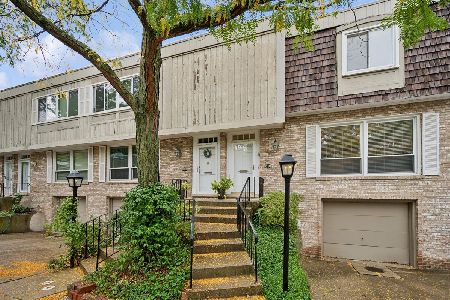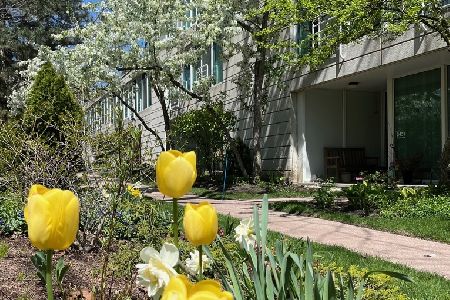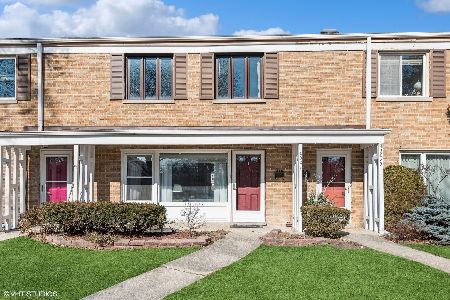3019 Central Street, Evanston, Illinois 60201
$627,000
|
Sold
|
|
| Status: | Closed |
| Sqft: | 1,543 |
| Cost/Sqft: | $349 |
| Beds: | 3 |
| Baths: | 2 |
| Year Built: | 1952 |
| Property Taxes: | $6,944 |
| Days On Market: | 149 |
| Lot Size: | 0,00 |
Description
Stunning Mid-Century Duplex - solidly constructed and move-in ready! Timeless charm and modern comfort with no HOA. Located in a highly sought-after school district, this home features beautifully landscaped grounds, greenery and flowering bushes. Most of the home has hardwood floors, a spacious living room with a cozy fireplace and abundant southern exposure, creating a warm and inviting atmosphere. The remodeled kitchen boasts custom wooden cabinetry and updated appliances, perfect for culinary enthusiasts. The upstairs bathroom has been expanded and remodeled with a whirpool tub. Additional highlights include a Hardie Fiber Cement siding, completely rebuilt mudroom and a cozy upstairs balcony/deck, a master bedroom with a walk-in closet, and ample storage throughout. The unfinished basement offers endless possibilities for customization. Enjoy easy access to Central Street amenities, the North Shore, and downtown Chicago - your gateway to the best of the area!
Property Specifics
| Condos/Townhomes | |
| 2 | |
| — | |
| 1952 | |
| — | |
| DUPLEX | |
| No | |
| — |
| Cook | |
| — | |
| 0 / Not Applicable | |
| — | |
| — | |
| — | |
| 12425973 | |
| 05334260460000 |
Nearby Schools
| NAME: | DISTRICT: | DISTANCE: | |
|---|---|---|---|
|
Grade School
Willard Elementary School |
65 | — | |
|
Middle School
Haven Middle School |
65 | Not in DB | |
|
High School
Evanston Twp High School |
202 | Not in DB | |
Property History
| DATE: | EVENT: | PRICE: | SOURCE: |
|---|---|---|---|
| 21 Oct, 2013 | Sold | $330,000 | MRED MLS |
| 30 Aug, 2013 | Under contract | $349,000 | MRED MLS |
| 17 May, 2013 | Listed for sale | $339,000 | MRED MLS |
| 18 Sep, 2025 | Sold | $627,000 | MRED MLS |
| 26 Jul, 2025 | Under contract | $539,000 | MRED MLS |
| 23 Jul, 2025 | Listed for sale | $539,000 | MRED MLS |
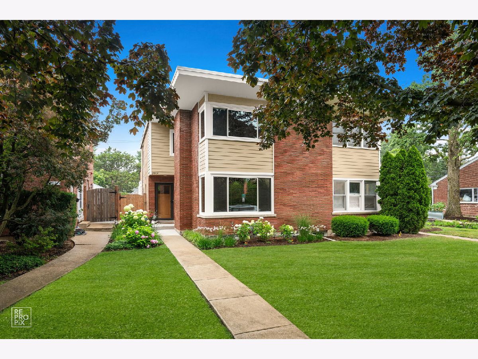
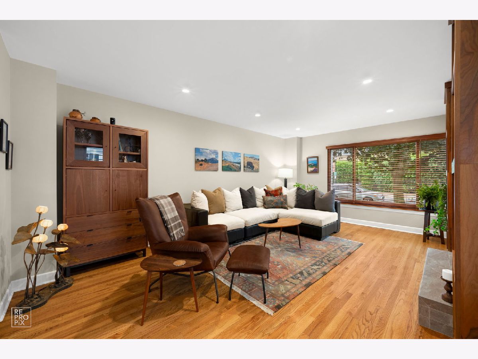
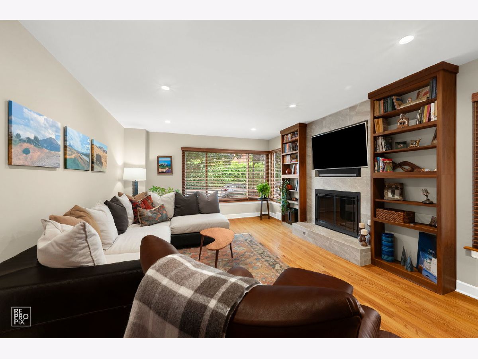
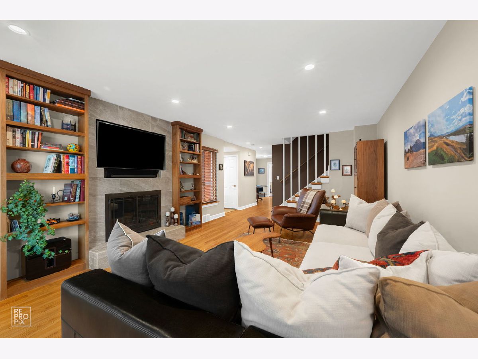
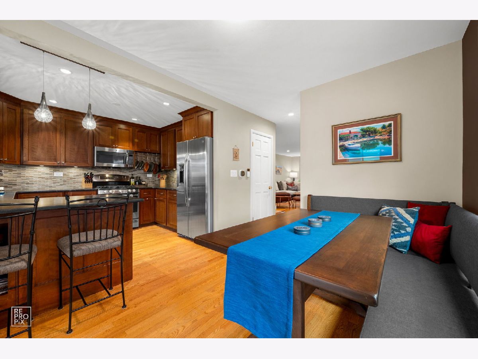
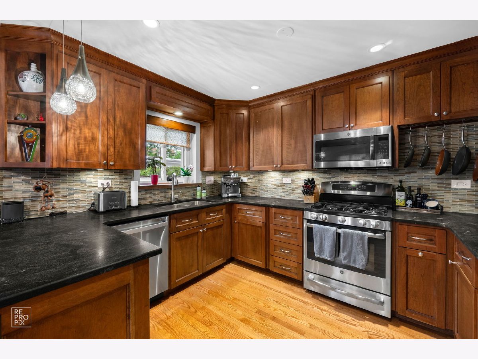
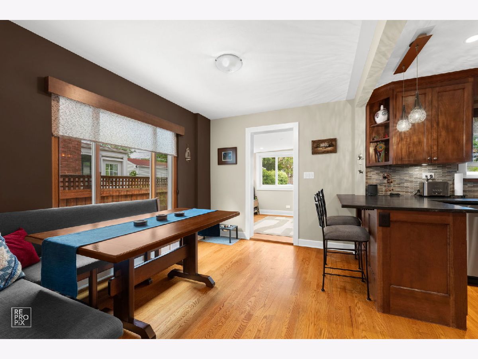
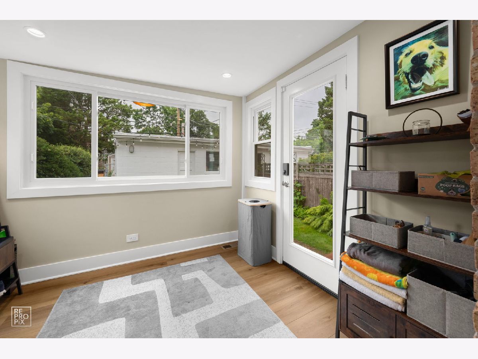
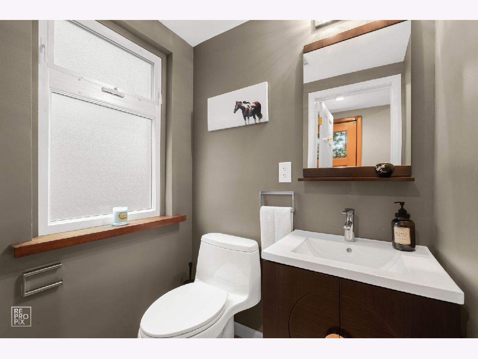
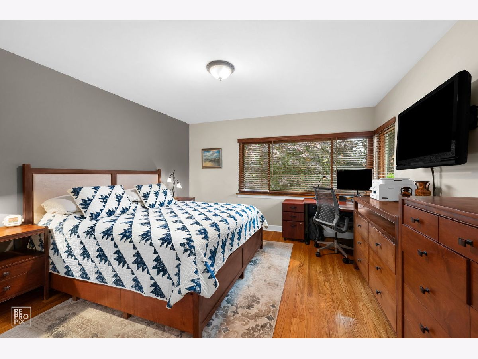
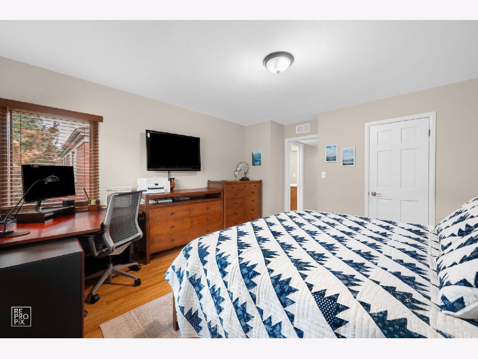
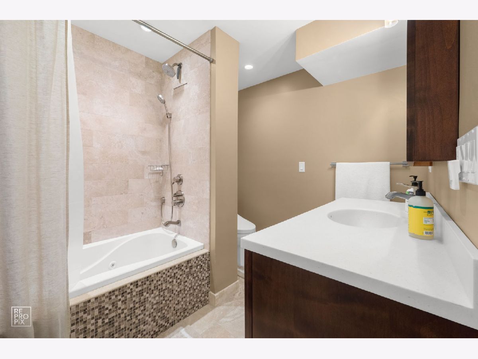
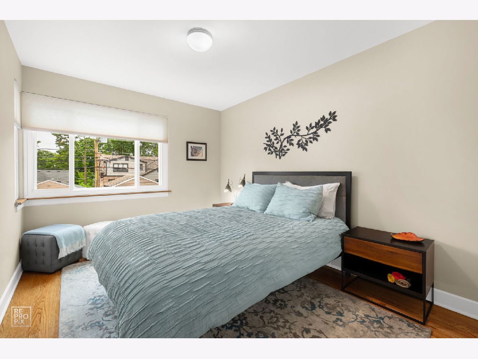
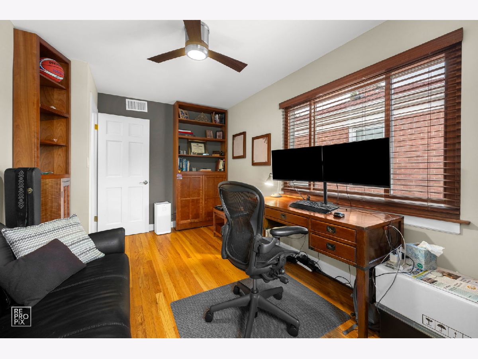
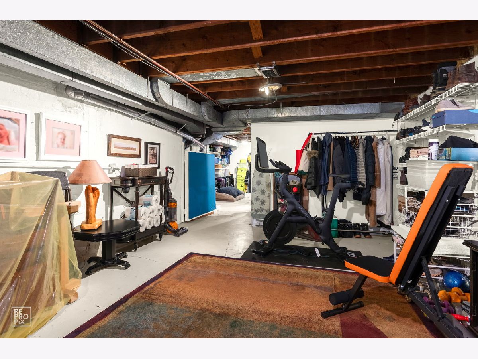

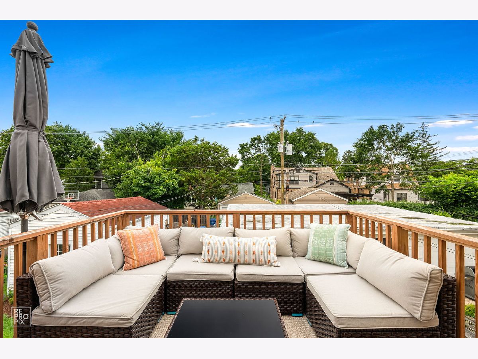
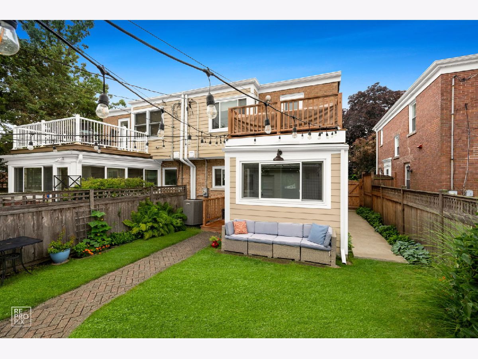
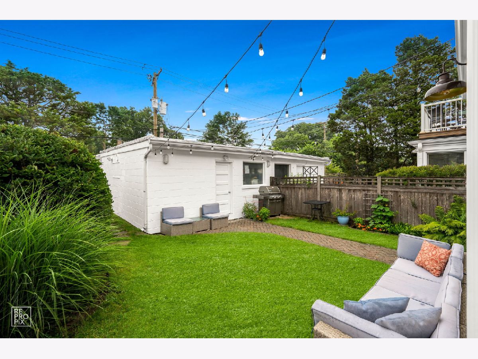
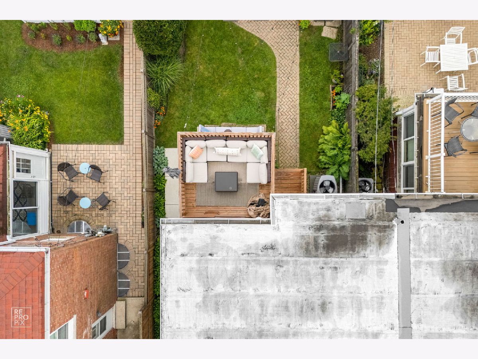
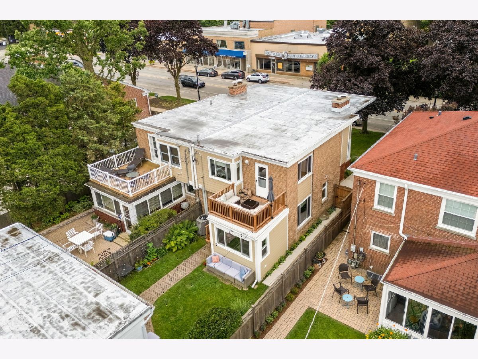
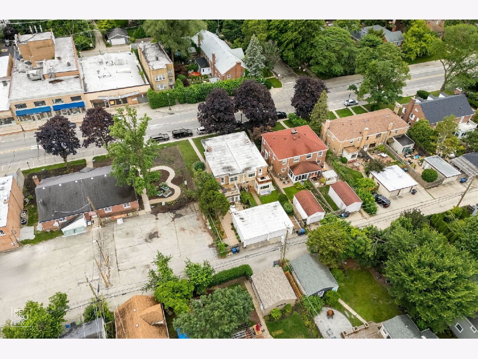
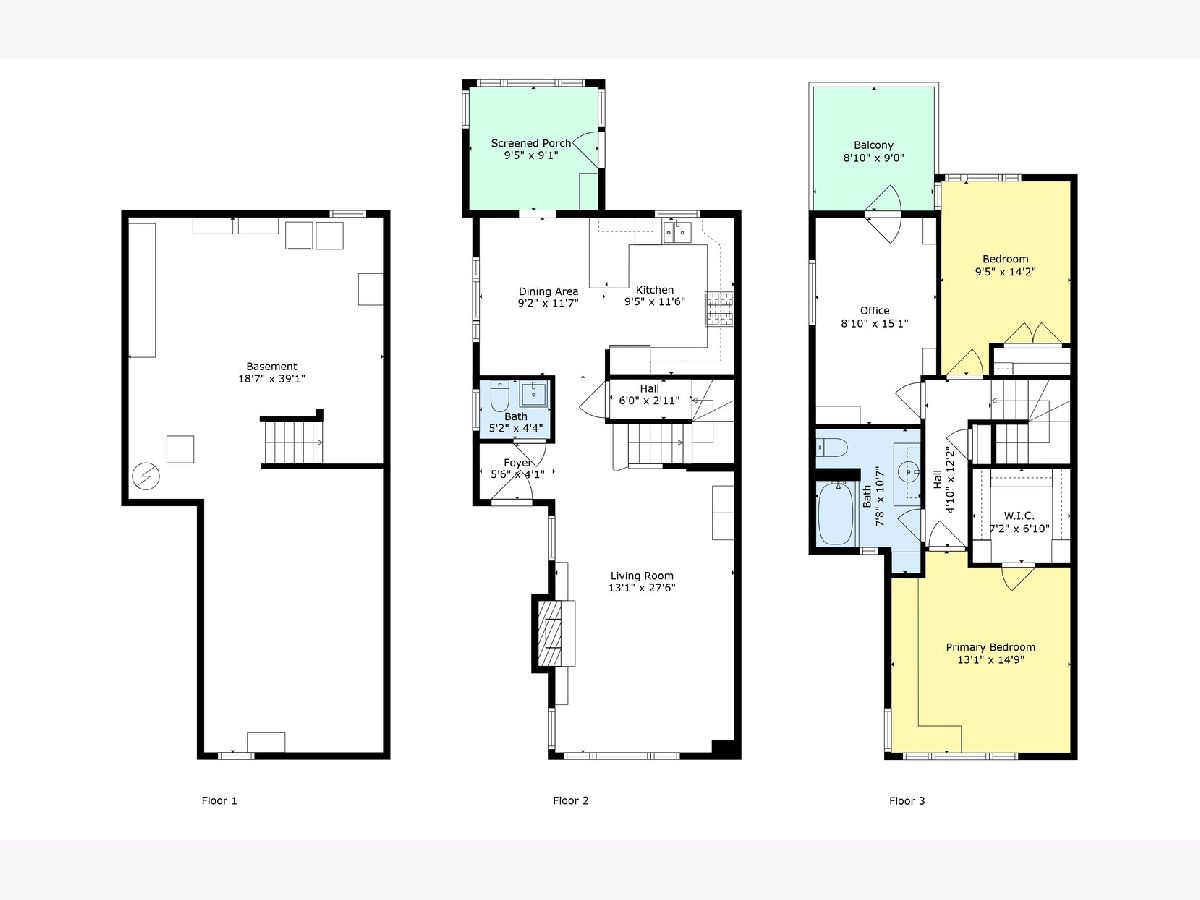
Room Specifics
Total Bedrooms: 3
Bedrooms Above Ground: 3
Bedrooms Below Ground: 0
Dimensions: —
Floor Type: —
Dimensions: —
Floor Type: —
Full Bathrooms: 2
Bathroom Amenities: Whirlpool
Bathroom in Basement: 0
Rooms: —
Basement Description: —
Other Specifics
| 2 | |
| — | |
| — | |
| — | |
| — | |
| 25X125 | |
| — | |
| — | |
| — | |
| — | |
| Not in DB | |
| — | |
| — | |
| — | |
| — |
Tax History
| Year | Property Taxes |
|---|---|
| 2013 | $7,802 |
| 2025 | $6,944 |
Contact Agent
Nearby Similar Homes
Nearby Sold Comparables
Contact Agent
Listing Provided By
RE/MAX Suburban


