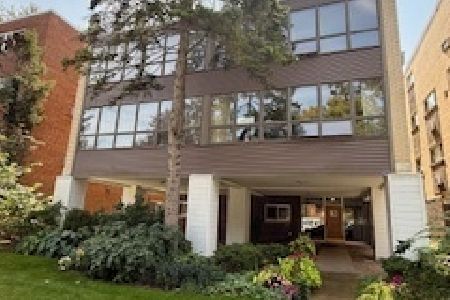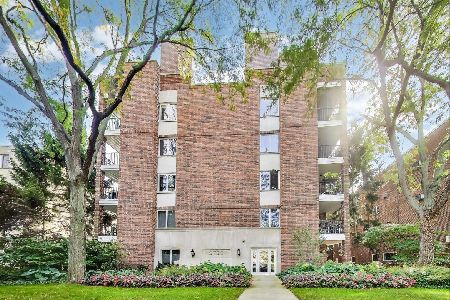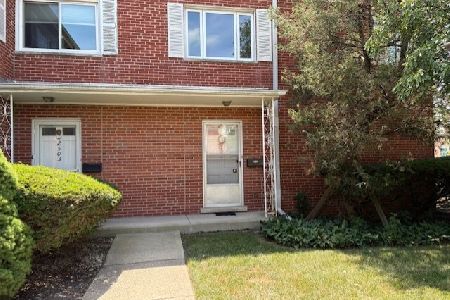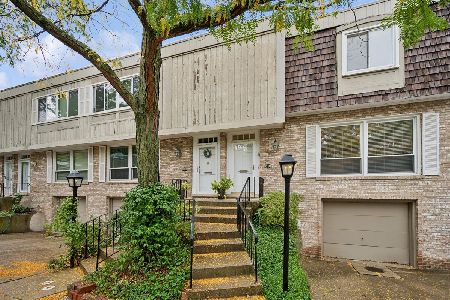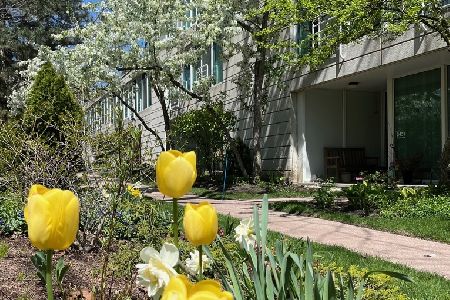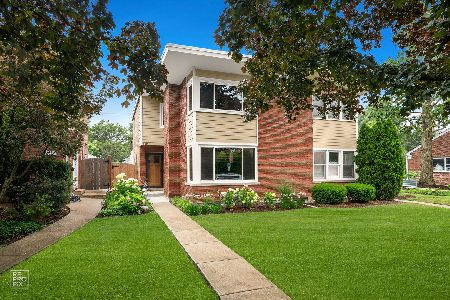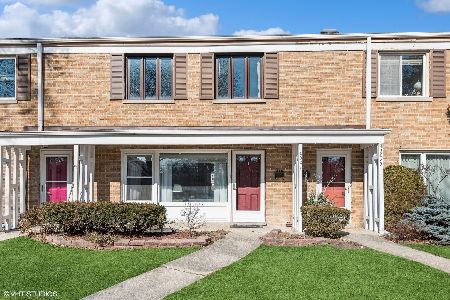3021 Central Street, Evanston, Illinois 60201
$375,000
|
Sold
|
|
| Status: | Closed |
| Sqft: | 0 |
| Cost/Sqft: | — |
| Beds: | 3 |
| Baths: | 2 |
| Year Built: | — |
| Property Taxes: | $4,862 |
| Days On Market: | 6701 |
| Lot Size: | 0,00 |
Description
Youthful & charming, feels just like a house. LR with fireplace, hardwood floors, bay window, separate dining room, glazed 3 season porch, new windows, Knotty pine family room on lower level. Private fenced yard, professional landscaping. You just can't find a townhome prettier than this! Near transportation, schools, park and Central St. shopping.The convenience of this location can't be beat.
Property Specifics
| Condos/Townhomes | |
| — | |
| — | |
| — | |
| — | |
| — | |
| No | |
| — |
| Cook | |
| — | |
| 0 / — | |
| — | |
| — | |
| — | |
| 06641411 | |
| 05334260370000 |
Nearby Schools
| NAME: | DISTRICT: | DISTANCE: | |
|---|---|---|---|
|
Grade School
Willard |
65 | — | |
|
Middle School
Haven |
65 | Not in DB | |
|
High School
Evanston Twp High School |
202 | Not in DB | |
Property History
| DATE: | EVENT: | PRICE: | SOURCE: |
|---|---|---|---|
| 29 Nov, 2007 | Sold | $375,000 | MRED MLS |
| 1 Oct, 2007 | Under contract | $399,000 | MRED MLS |
| 15 Aug, 2007 | Listed for sale | $399,000 | MRED MLS |
Room Specifics
Total Bedrooms: 3
Bedrooms Above Ground: 3
Bedrooms Below Ground: 0
Dimensions: —
Floor Type: —
Dimensions: —
Floor Type: —
Full Bathrooms: 2
Bathroom Amenities: —
Bathroom in Basement: 0
Rooms: —
Basement Description: —
Other Specifics
| 1 | |
| — | |
| — | |
| — | |
| — | |
| 24 X 125 | |
| — | |
| — | |
| — | |
| — | |
| Not in DB | |
| — | |
| — | |
| — | |
| — |
Tax History
| Year | Property Taxes |
|---|---|
| 2007 | $4,862 |
Contact Agent
Nearby Similar Homes
Nearby Sold Comparables
Contact Agent
Listing Provided By
Prudential Rubloff


