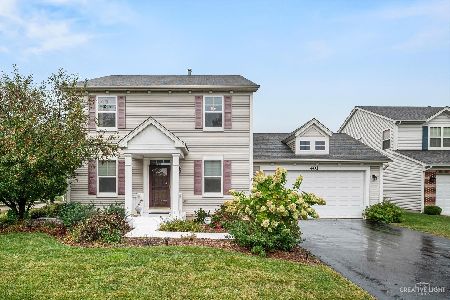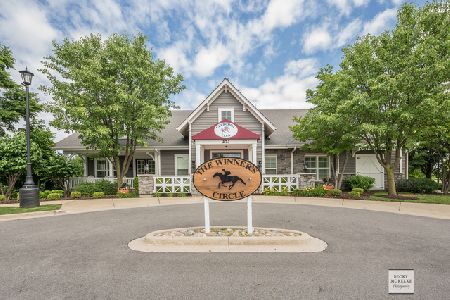302 Auburn Drive, Oswego, Illinois 60543
$295,000
|
Sold
|
|
| Status: | Closed |
| Sqft: | 2,404 |
| Cost/Sqft: | $125 |
| Beds: | 3 |
| Baths: | 4 |
| Year Built: | 2005 |
| Property Taxes: | $7,878 |
| Days On Market: | 2876 |
| Lot Size: | 0,00 |
Description
THERE'S SO MUCH TO LOVE HERE! The great curb appeal & charming front porch of this Churchill stunner is just the beginning. You'll be blown away by the upgrades & condition of this 1-owner home. Newer carpet|Wider base boards|White 6-panel doors & trim|Stylish ceramic tile|California closet systems|New furnace|Security & inground sprinkler systems, too! Well-designed KIT w/42" maple cabinets, breakfast bar, pantry & generous eating area flows right into the FAM RM w/fireplace & oversized windows to the fenced back yard. Three spacious bedrooms & a nice sized loft outfitted with a built-in desk & book shelves. Master suite has a walk-in clost & spa-like bath w/double sink, large shower w/body sprays & separate tub. "To die for" FIN BSMT w/full bath, bonus room (think 4th bedroom), & 2 large rec areas. Fresh paint in all the "now" colors - and in perfect condition! Oversized stamped concrete patio. Close to elem & jr high schools, clubhouse, pool, etc. Near the Rte 34 corridor. GET HERE!
Property Specifics
| Single Family | |
| — | |
| Traditional | |
| 2005 | |
| Full | |
| GATE DANCER | |
| No | |
| — |
| Kendall | |
| Churchill Club | |
| 20 / Monthly | |
| Clubhouse,Exercise Facilities,Pool | |
| Public | |
| Public Sewer | |
| 09881979 | |
| 0315132006 |
Nearby Schools
| NAME: | DISTRICT: | DISTANCE: | |
|---|---|---|---|
|
Grade School
Churchill Elementary School |
308 | — | |
|
Middle School
Plank Junior High School |
308 | Not in DB | |
|
High School
Oswego East High School |
308 | Not in DB | |
Property History
| DATE: | EVENT: | PRICE: | SOURCE: |
|---|---|---|---|
| 15 May, 2018 | Sold | $295,000 | MRED MLS |
| 17 Mar, 2018 | Under contract | $300,000 | MRED MLS |
| 15 Mar, 2018 | Listed for sale | $300,000 | MRED MLS |
Room Specifics
Total Bedrooms: 3
Bedrooms Above Ground: 3
Bedrooms Below Ground: 0
Dimensions: —
Floor Type: Carpet
Dimensions: —
Floor Type: Carpet
Full Bathrooms: 4
Bathroom Amenities: Whirlpool,Separate Shower,Double Sink,Full Body Spray Shower
Bathroom in Basement: 1
Rooms: Loft,Bonus Room,Recreation Room,Bonus Room
Basement Description: Finished
Other Specifics
| 2 | |
| Concrete Perimeter | |
| Asphalt | |
| Porch, Stamped Concrete Patio | |
| Fenced Yard,Landscaped | |
| 66X113X66X112 | |
| — | |
| Full | |
| First Floor Laundry | |
| Range, Microwave, Dishwasher, Refrigerator, Washer, Dryer, Disposal | |
| Not in DB | |
| Clubhouse, Pool, Tennis Courts, Sidewalks | |
| — | |
| — | |
| Wood Burning, Gas Starter |
Tax History
| Year | Property Taxes |
|---|---|
| 2018 | $7,878 |
Contact Agent
Nearby Similar Homes
Nearby Sold Comparables
Contact Agent
Listing Provided By
Baird & Warner







