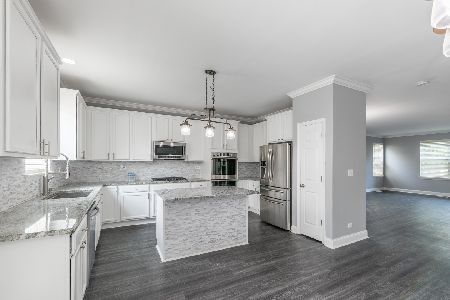413 Fayette Drive, Oswego, Illinois 60543
$289,000
|
Sold
|
|
| Status: | Closed |
| Sqft: | 2,414 |
| Cost/Sqft: | $120 |
| Beds: | 4 |
| Baths: | 3 |
| Year Built: | 2006 |
| Property Taxes: | $8,306 |
| Days On Market: | 2371 |
| Lot Size: | 0,00 |
Description
Holy Smokes Batman! $1500 Closing Cost Credit for accepted off by 7/1/2019. You are going to FALL IN LOVE with this Ever-So-Charming Gate Dancer Model in Churchill Club's sought after premier clubhouse community. No expenses spared: New Roof, Carpet, Paint, Hardwood Floors, Fridge, Newer Furnace & Dishwasher. Upgraded Elevation w/Front Porch. HUGE Fenced Corner Lot. 3-4 Spacious Bedrooms (*Loft converted to 4th Bedrm w/french doors). Master En Suite w/GORGEOUS Tray Ceilings and Ultra Bath Upgrade. Extra Wide/Extra Deep 2 Car Garage. Huge Basement w/Rec Room & Storage. Gourmet Kitchen Upgrade w/42" cabinetry, Double Oven, Built in Cook Top Range, Granite Counter Tops, Butlers Pantry. Open Floor Plan. Fireplace. Formal Living & Dining Room. Upgraded Light Package. Oak Railings. Smart Garage Door Opener System. Surround Sound. Premium Lot & Location within walking distance to 3 onsite schools, clubhouse, pool, fitness center, shops, dining, & more! Come live on vacation all year long!
Property Specifics
| Single Family | |
| — | |
| American 4-Sq. | |
| 2006 | |
| Partial | |
| GATE DANCER | |
| No | |
| — |
| Kendall | |
| Churchill Club | |
| 20 / Monthly | |
| Clubhouse,Exercise Facilities,Pool | |
| Public | |
| Public Sewer | |
| 10425434 | |
| 0315130009 |
Nearby Schools
| NAME: | DISTRICT: | DISTANCE: | |
|---|---|---|---|
|
Grade School
Churchill Elementary School |
308 | — | |
|
Middle School
Plank Junior High School |
308 | Not in DB | |
|
High School
Oswego East High School |
308 | Not in DB | |
Property History
| DATE: | EVENT: | PRICE: | SOURCE: |
|---|---|---|---|
| 13 Aug, 2019 | Sold | $289,000 | MRED MLS |
| 22 Jun, 2019 | Under contract | $289,900 | MRED MLS |
| 21 Jun, 2019 | Listed for sale | $289,900 | MRED MLS |
Room Specifics
Total Bedrooms: 4
Bedrooms Above Ground: 4
Bedrooms Below Ground: 0
Dimensions: —
Floor Type: Carpet
Dimensions: —
Floor Type: Carpet
Dimensions: —
Floor Type: Carpet
Full Bathrooms: 3
Bathroom Amenities: Separate Shower,Double Sink,Garden Tub
Bathroom in Basement: 0
Rooms: Breakfast Room,Foyer,Loft,Storage
Basement Description: Partially Finished
Other Specifics
| 2 | |
| Concrete Perimeter | |
| Asphalt | |
| Patio, Porch | |
| Corner Lot,Fenced Yard | |
| 85X115 | |
| — | |
| Full | |
| Vaulted/Cathedral Ceilings, Hardwood Floors, First Floor Laundry, Built-in Features | |
| Double Oven, Microwave, Dishwasher, Refrigerator, Disposal, Stainless Steel Appliance(s) | |
| Not in DB | |
| Clubhouse, Pool, Tennis Courts, Street Lights, Street Paved | |
| — | |
| — | |
| Gas Starter |
Tax History
| Year | Property Taxes |
|---|---|
| 2019 | $8,306 |
Contact Agent
Nearby Similar Homes
Nearby Sold Comparables
Contact Agent
Listing Provided By
Mode 1 Real Estate LLC






