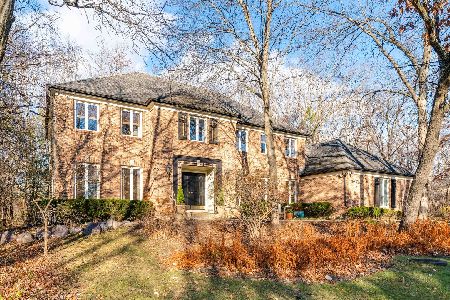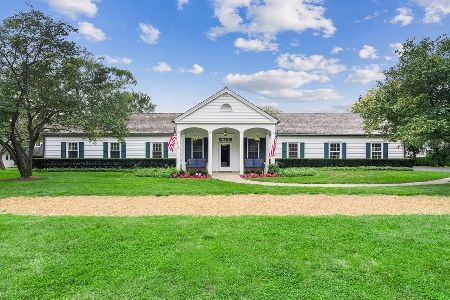304 Carlisle Lane, Lincolnshire, Illinois 60069
$684,000
|
Sold
|
|
| Status: | Closed |
| Sqft: | 4,590 |
| Cost/Sqft: | $152 |
| Beds: | 4 |
| Baths: | 4 |
| Year Built: | 1985 |
| Property Taxes: | $19,237 |
| Days On Market: | 2504 |
| Lot Size: | 0,50 |
Description
Stunning home situated on 1/2acre & in the highly sought after Stevenson High School district! Many updates including new paint throughout, kitchen countertops, basement & plenty more! 2-story foyer welcomes you as you enter w/ view into the formal LR & DR. Hardwood flooring throughout the 1st & 2nd level! Gourmet kitchen highlights S/S appliances, BF bar, tile backsplash, granite countertops, gorgeous white cabinetry & eating area w/ large windows & exterior access. Inviting family room boasts floor to ceiling brick fireplace, crown molding & exterior access to the large deck. Half bath, office & laundry room complete the main level. Master bedroom presents plenty of natural light & ensuite w/ WIC, dual vanity, whirlpool tub & separate shower. 3 additional bedroom, all w/ large closets, & 1 full bath w/ dual vanity adorn the 2nd level. Finished walk-out basement provides rec room, bedroom, full bath, exercise room & plenty storage. Serene views grace the backyard. Welcome Home!
Property Specifics
| Single Family | |
| — | |
| — | |
| 1985 | |
| Full,Walkout | |
| — | |
| No | |
| 0.5 |
| Lake | |
| — | |
| 0 / Not Applicable | |
| None | |
| Lake Michigan | |
| Public Sewer | |
| 10312978 | |
| 15142030230000 |
Nearby Schools
| NAME: | DISTRICT: | DISTANCE: | |
|---|---|---|---|
|
Grade School
Laura B Sprague School |
103 | — | |
|
Middle School
Daniel Wright Junior High School |
103 | Not in DB | |
|
High School
Adlai E Stevenson High School |
125 | Not in DB | |
Property History
| DATE: | EVENT: | PRICE: | SOURCE: |
|---|---|---|---|
| 3 Jun, 2019 | Sold | $684,000 | MRED MLS |
| 13 Apr, 2019 | Under contract | $699,000 | MRED MLS |
| 19 Mar, 2019 | Listed for sale | $699,000 | MRED MLS |
Room Specifics
Total Bedrooms: 5
Bedrooms Above Ground: 4
Bedrooms Below Ground: 1
Dimensions: —
Floor Type: Hardwood
Dimensions: —
Floor Type: Hardwood
Dimensions: —
Floor Type: Hardwood
Dimensions: —
Floor Type: —
Full Bathrooms: 4
Bathroom Amenities: Whirlpool,Separate Shower,Double Sink
Bathroom in Basement: 1
Rooms: Bedroom 5,Eating Area,Office,Recreation Room,Exercise Room,Foyer
Basement Description: Finished
Other Specifics
| 2.5 | |
| — | |
| — | |
| Deck, Patio, Storms/Screens | |
| Cul-De-Sac,Landscaped | |
| 57X20X22X36X153X178X163 | |
| — | |
| Full | |
| Skylight(s), Bar-Wet, Hardwood Floors, First Floor Laundry, Walk-In Closet(s) | |
| Range, Microwave, Dishwasher, Refrigerator, Washer, Dryer, Disposal | |
| Not in DB | |
| Street Paved | |
| — | |
| — | |
| — |
Tax History
| Year | Property Taxes |
|---|---|
| 2019 | $19,237 |
Contact Agent
Nearby Similar Homes
Nearby Sold Comparables
Contact Agent
Listing Provided By
RE/MAX Top Performers












