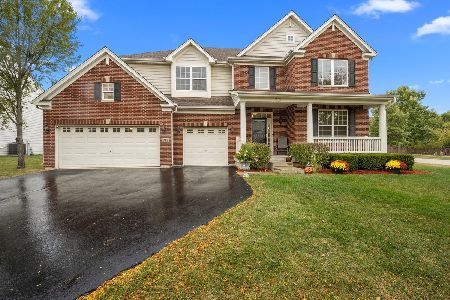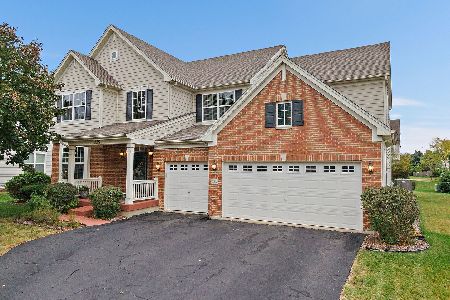302 Comstock Drive, Elgin, Illinois 60124
$295,000
|
Sold
|
|
| Status: | Closed |
| Sqft: | 2,800 |
| Cost/Sqft: | $106 |
| Beds: | 4 |
| Baths: | 3 |
| Year Built: | 2008 |
| Property Taxes: | $8,325 |
| Days On Market: | 3439 |
| Lot Size: | 0,29 |
Description
You just found it! This 4BR/2.1BA beauty is ready to delight! From the moment you step onto the charming covered front porch, you will know that this is the one. It just feels like HOME! Inside you will love the soaring ceilings of the welcoming foyer. First floor also features an office, gourmet kitchen, breakfast nook, dining room/living room combo and powder room. Such a great house for entertaining! Need extra space? There is a full unfinished basement waiting for your personal touches. As you explore upstairs, you will find a versatile landing area and four large bedrooms. This home features large room sizes and very open feel. Outside living galore with the stamped paver patio, professional landscaping and generous yard. All of this within the wonderful Shadow Hill community and 301 schools. See this one first - you will love all it has to offer!
Property Specifics
| Single Family | |
| — | |
| — | |
| 2008 | |
| Full | |
| HUNTINGTON | |
| No | |
| 0.29 |
| Kane | |
| Shadow Hill | |
| 35 / Monthly | |
| Insurance,Other | |
| Public | |
| Public Sewer | |
| 09253335 | |
| 0524279005 |
Nearby Schools
| NAME: | DISTRICT: | DISTANCE: | |
|---|---|---|---|
|
Grade School
Prairie View Grade School |
301 | — | |
|
Middle School
Prairie Knolls Middle School |
301 | Not in DB | |
|
High School
Central High School |
301 | Not in DB | |
Property History
| DATE: | EVENT: | PRICE: | SOURCE: |
|---|---|---|---|
| 31 Aug, 2016 | Sold | $295,000 | MRED MLS |
| 23 Jul, 2016 | Under contract | $296,900 | MRED MLS |
| — | Last price change | $299,999 | MRED MLS |
| 9 Jun, 2016 | Listed for sale | $319,913 | MRED MLS |
Room Specifics
Total Bedrooms: 4
Bedrooms Above Ground: 4
Bedrooms Below Ground: 0
Dimensions: —
Floor Type: Carpet
Dimensions: —
Floor Type: Carpet
Dimensions: —
Floor Type: Carpet
Full Bathrooms: 3
Bathroom Amenities: Separate Shower,Double Sink
Bathroom in Basement: 0
Rooms: Loft,Foyer,Breakfast Room,Office
Basement Description: Unfinished
Other Specifics
| 2 | |
| Concrete Perimeter | |
| Asphalt | |
| Patio, Porch, Stamped Concrete Patio, Storms/Screens | |
| Landscaped | |
| 0.2859 | |
| Unfinished | |
| Full | |
| Vaulted/Cathedral Ceilings, Hardwood Floors, First Floor Laundry | |
| Range, Microwave, Dishwasher, Refrigerator, Disposal | |
| Not in DB | |
| — | |
| — | |
| — | |
| — |
Tax History
| Year | Property Taxes |
|---|---|
| 2016 | $8,325 |
Contact Agent
Nearby Similar Homes
Contact Agent
Listing Provided By
Coldwell Banker The Real Estate Group









