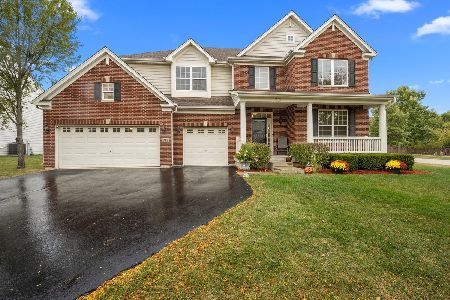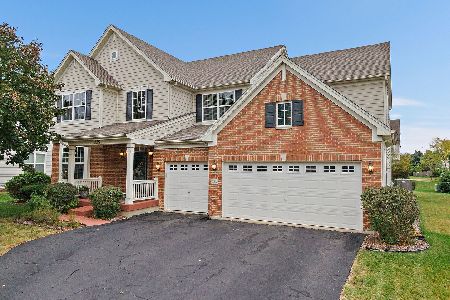303 Comstock Drive, Elgin, Illinois 60124
$294,000
|
Sold
|
|
| Status: | Closed |
| Sqft: | 2,782 |
| Cost/Sqft: | $108 |
| Beds: | 4 |
| Baths: | 3 |
| Year Built: | 2006 |
| Property Taxes: | $9,170 |
| Days On Market: | 3928 |
| Lot Size: | 0,24 |
Description
Former 4 BR model home has tile floors in Kitchen, foyer, Ldry & baths! Recessed lighting/built in speakers throughout. Den w/custom built ins. Kitchen w/Corian countertops, island, pantry closet & breakfast area. FP in Fam Rm. Elegant living/dining combo. Loft has built in bookcases. Master has vaulted ceiling & spa-like bath. Brick paver patio, fenced yard, sprinkler system, hot tub is negotiable. 301 Schools! WOW
Property Specifics
| Single Family | |
| — | |
| Traditional | |
| 2006 | |
| Full | |
| HUNTINGTON | |
| No | |
| 0.24 |
| Kane | |
| Shadow Hill | |
| 35 / Monthly | |
| Other | |
| Public | |
| Public Sewer | |
| 08832950 | |
| 0524426002 |
Nearby Schools
| NAME: | DISTRICT: | DISTANCE: | |
|---|---|---|---|
|
Grade School
Prairie View Grade School |
301 | — | |
|
Middle School
Prairie Knolls Middle School |
301 | Not in DB | |
|
High School
Central High School |
301 | Not in DB | |
Property History
| DATE: | EVENT: | PRICE: | SOURCE: |
|---|---|---|---|
| 12 Jun, 2009 | Sold | $289,500 | MRED MLS |
| 8 May, 2009 | Under contract | $290,971 | MRED MLS |
| — | Last price change | $306,285 | MRED MLS |
| 31 Dec, 2008 | Listed for sale | $349,900 | MRED MLS |
| 4 May, 2015 | Sold | $294,000 | MRED MLS |
| 11 Mar, 2015 | Under contract | $299,900 | MRED MLS |
| — | Last price change | $304,900 | MRED MLS |
| 6 Feb, 2015 | Listed for sale | $304,900 | MRED MLS |
| 1 Mar, 2021 | Sold | $387,000 | MRED MLS |
| 22 Jan, 2021 | Under contract | $389,900 | MRED MLS |
| 19 Jan, 2021 | Listed for sale | $389,900 | MRED MLS |
Room Specifics
Total Bedrooms: 4
Bedrooms Above Ground: 4
Bedrooms Below Ground: 0
Dimensions: —
Floor Type: Carpet
Dimensions: —
Floor Type: Carpet
Dimensions: —
Floor Type: Carpet
Full Bathrooms: 3
Bathroom Amenities: Separate Shower,Double Sink,Garden Tub,Soaking Tub
Bathroom in Basement: 0
Rooms: Breakfast Room,Den,Foyer,Loft
Basement Description: Unfinished
Other Specifics
| 2.5 | |
| Concrete Perimeter | |
| Asphalt | |
| Patio, Porch, Hot Tub, Brick Paver Patio, Storms/Screens | |
| Fenced Yard,Landscaped | |
| 85X125 | |
| Unfinished | |
| Full | |
| Vaulted/Cathedral Ceilings, Hot Tub, First Floor Laundry | |
| Range, Microwave, Dishwasher, Refrigerator, Washer, Dryer, Disposal | |
| Not in DB | |
| Sidewalks, Street Lights, Street Paved | |
| — | |
| — | |
| Gas Log, Gas Starter |
Tax History
| Year | Property Taxes |
|---|---|
| 2009 | $8,073 |
| 2015 | $9,170 |
| 2021 | $10,237 |
Contact Agent
Nearby Similar Homes
Nearby Sold Comparables
Contact Agent
Listing Provided By
Premier Living Properties








