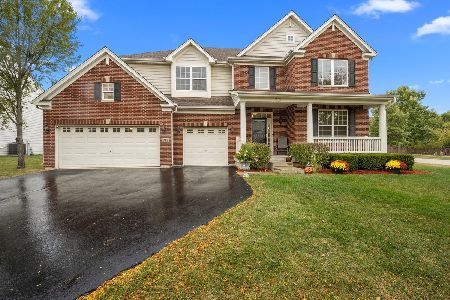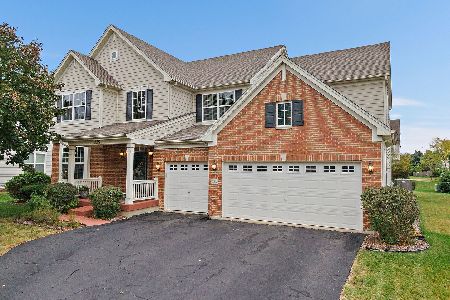303 Comstock Drive, Elgin, Illinois 60124
$387,000
|
Sold
|
|
| Status: | Closed |
| Sqft: | 2,782 |
| Cost/Sqft: | $140 |
| Beds: | 4 |
| Baths: | 3 |
| Year Built: | 2005 |
| Property Taxes: | $10,237 |
| Days On Market: | 1758 |
| Lot Size: | 0,29 |
Description
STUNNING NEW HIGH END UPDATES ,A TRUE MOVE IN CONDITION ! Enter through the full front porch into the grand two story foyer with NEW chandeliers, vaulted ceilings with NEW crown moldings & multi- recessed lights, built in speakers throughout. Den/office with custom built in cabinets located by the entrance, wood floors on living/dining, office & family rooms.Brand NEW Samsung stainless steel appliances. Premium convection oven-range is self cleaning. Corian counter tops ,island, pantry closet. NEW kitchen island chandelier, New kitchen cabinets pulls. Open floor plan between the kitchen, breakfast area to the family room with fireplace makes this lifestyle ideal for family gathering. First floor laundry with front loaders washer & dryer. Second floor boasts four bedrooms plus a multi-purpose loft area, with built in bookcases, may be use as 2nd floor family room. Master's suite has vaulted ceilings with large walk in closet & in-suite bath with double sink, separate shower & bath tub, new light & plumbing fixtures. Most rooms are freshly painted. Fenced back yard with custom designed paver brick patio. Gas forced furnace replaced 2017, new roof 2020. Water heater was also replaced recently. House is ready to welcome you & enjoy the many NEW updates !
Property Specifics
| Single Family | |
| — | |
| — | |
| 2005 | |
| Full | |
| — | |
| No | |
| 0.29 |
| Kane | |
| Shadow Hill | |
| 35 / Monthly | |
| Other | |
| Public | |
| Public Sewer | |
| 10974899 | |
| 0524426002 |
Nearby Schools
| NAME: | DISTRICT: | DISTANCE: | |
|---|---|---|---|
|
Grade School
Prairie View Grade School |
301 | — | |
|
Middle School
Prairie Knolls Middle School |
301 | Not in DB | |
|
High School
Central High School |
301 | Not in DB | |
Property History
| DATE: | EVENT: | PRICE: | SOURCE: |
|---|---|---|---|
| 12 Jun, 2009 | Sold | $289,500 | MRED MLS |
| 8 May, 2009 | Under contract | $290,971 | MRED MLS |
| — | Last price change | $306,285 | MRED MLS |
| 31 Dec, 2008 | Listed for sale | $349,900 | MRED MLS |
| 4 May, 2015 | Sold | $294,000 | MRED MLS |
| 11 Mar, 2015 | Under contract | $299,900 | MRED MLS |
| — | Last price change | $304,900 | MRED MLS |
| 6 Feb, 2015 | Listed for sale | $304,900 | MRED MLS |
| 1 Mar, 2021 | Sold | $387,000 | MRED MLS |
| 22 Jan, 2021 | Under contract | $389,900 | MRED MLS |
| 19 Jan, 2021 | Listed for sale | $389,900 | MRED MLS |
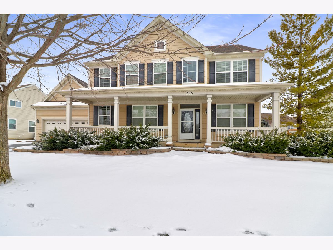
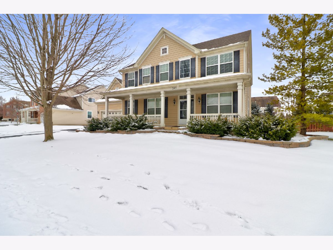
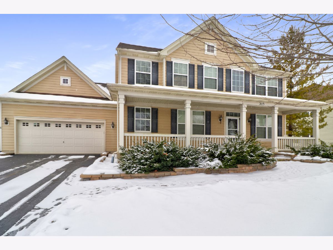
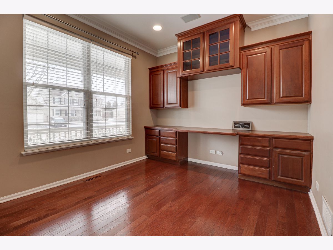
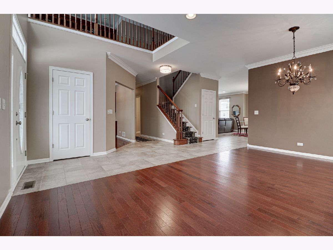
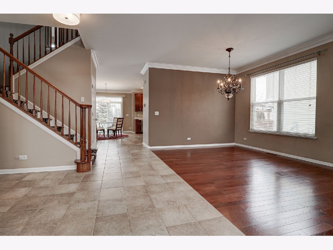
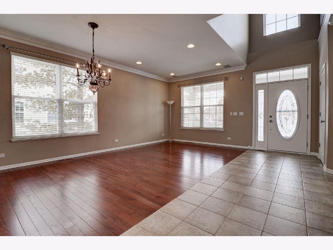
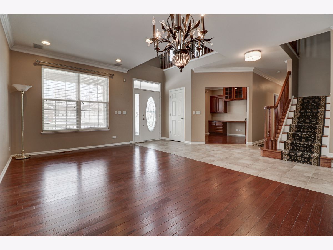
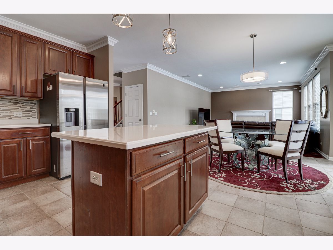
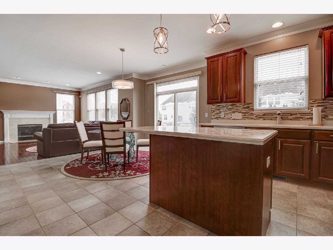
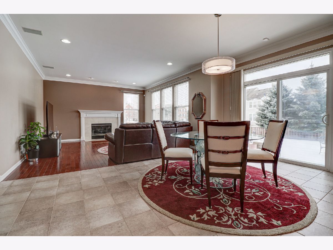
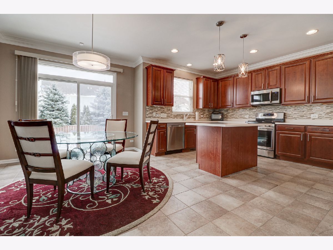
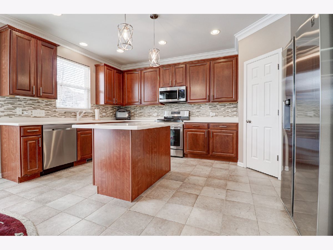
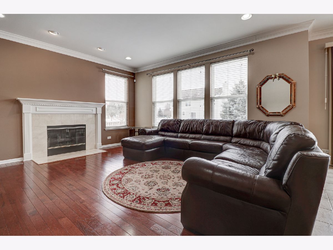
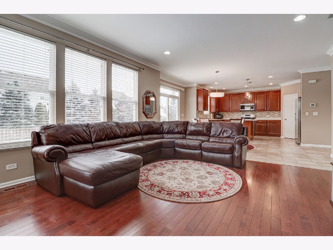
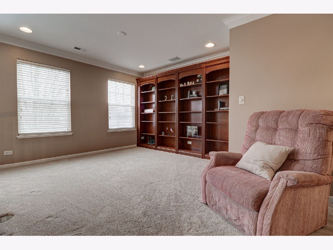
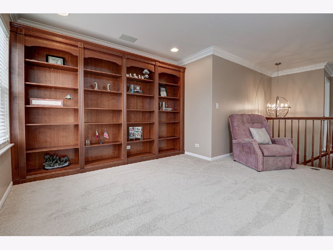
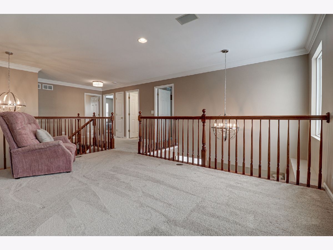
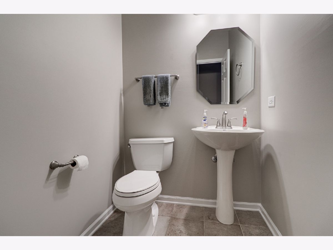
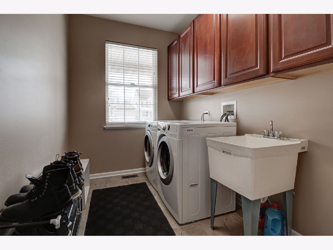
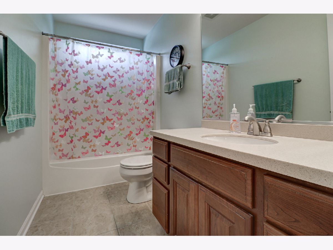
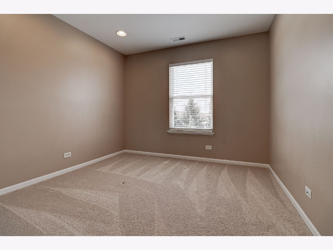
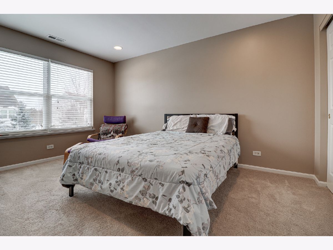
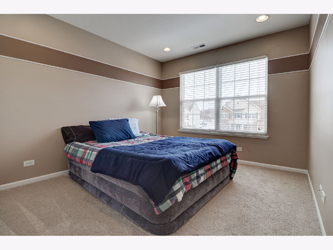
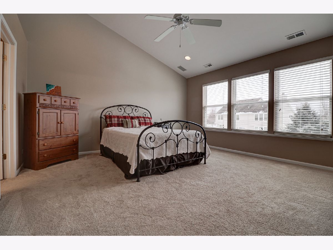
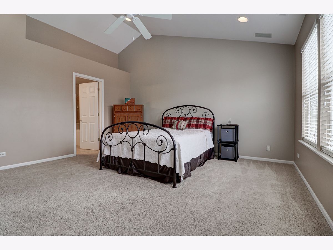
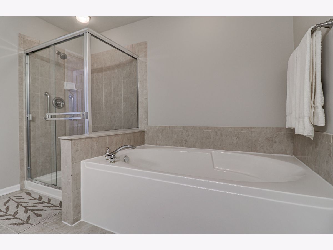
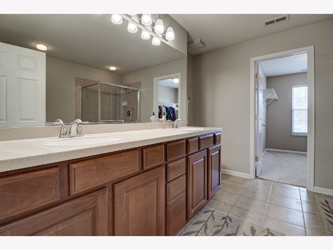
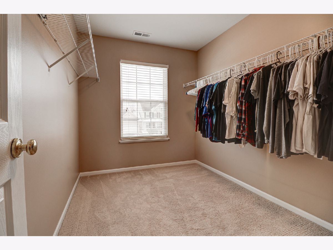
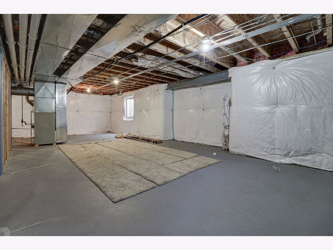
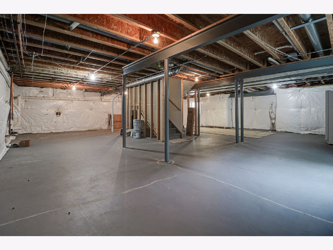
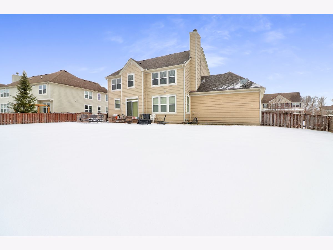
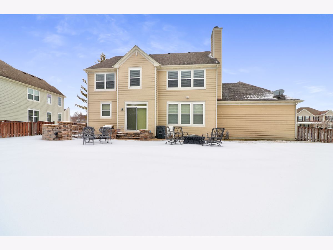
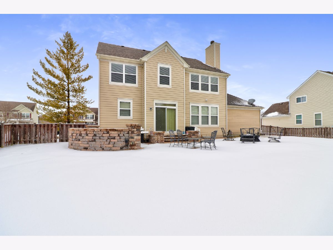
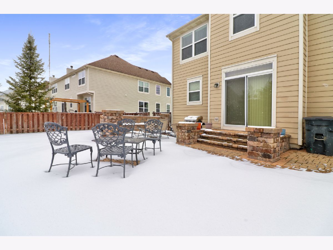
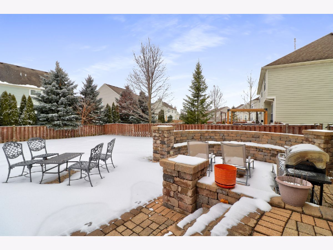
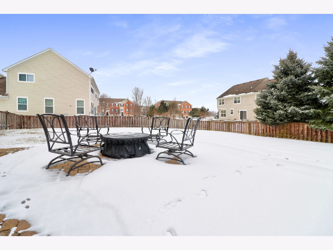
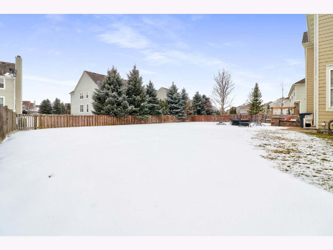
Room Specifics
Total Bedrooms: 4
Bedrooms Above Ground: 4
Bedrooms Below Ground: 0
Dimensions: —
Floor Type: Carpet
Dimensions: —
Floor Type: Carpet
Dimensions: —
Floor Type: Carpet
Full Bathrooms: 3
Bathroom Amenities: Separate Shower,Double Sink,Soaking Tub
Bathroom in Basement: 0
Rooms: Office,Loft,Foyer
Basement Description: Unfinished
Other Specifics
| 2.5 | |
| — | |
| Asphalt | |
| — | |
| — | |
| 95X134X77X131 | |
| — | |
| Full | |
| Vaulted/Cathedral Ceilings, Hardwood Floors, First Floor Laundry, Built-in Features, Walk-In Closet(s), Bookcases | |
| Range, Microwave, Dishwasher, Refrigerator, Disposal, Stainless Steel Appliance(s) | |
| Not in DB | |
| — | |
| — | |
| — | |
| Gas Log |
Tax History
| Year | Property Taxes |
|---|---|
| 2009 | $8,073 |
| 2015 | $9,170 |
| 2021 | $10,237 |
Contact Agent
Nearby Similar Homes
Nearby Sold Comparables
Contact Agent
Listing Provided By
RE/MAX Action

