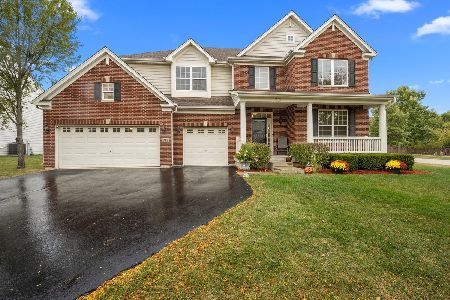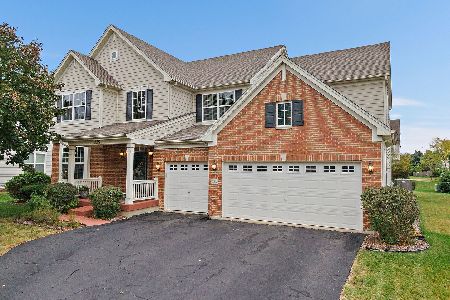304 Comstock Road, Elgin, Illinois 60124
$325,000
|
Sold
|
|
| Status: | Closed |
| Sqft: | 2,950 |
| Cost/Sqft: | $119 |
| Beds: | 4 |
| Baths: | 3 |
| Year Built: | 2009 |
| Property Taxes: | $9,477 |
| Days On Market: | 4041 |
| Lot Size: | 0,28 |
Description
SPECTACULAR HOME w/ uncompromising style & integrity. Every upgrade! Pristine decor, plantation shutters, surround sound, wired for theater,French doors, solid core drs thru,brushed nickle hardware,upgraded lighting & fixtures. Stunning custom cabinetry, upgraded appliances-custom Fire-place etc, etc!An incredibly open & spacious flr plan.9 Ft ceilings thru.Lux Master. Deep BSMT w/rough-in bath.Sprinkler, 2+CAR ETC!
Property Specifics
| Single Family | |
| — | |
| Traditional | |
| 2009 | |
| Full,English | |
| LANCASTER C | |
| No | |
| 0.28 |
| Kane | |
| Shadow Hill | |
| 35 / Monthly | |
| None | |
| Public | |
| Public Sewer | |
| 08755810 | |
| 0524279004 |
Property History
| DATE: | EVENT: | PRICE: | SOURCE: |
|---|---|---|---|
| 7 May, 2015 | Sold | $325,000 | MRED MLS |
| 18 Feb, 2015 | Under contract | $349,900 | MRED MLS |
| 17 Oct, 2014 | Listed for sale | $349,900 | MRED MLS |
Room Specifics
Total Bedrooms: 4
Bedrooms Above Ground: 4
Bedrooms Below Ground: 0
Dimensions: —
Floor Type: Carpet
Dimensions: —
Floor Type: Carpet
Dimensions: —
Floor Type: Carpet
Full Bathrooms: 3
Bathroom Amenities: Separate Shower,Double Sink,Soaking Tub
Bathroom in Basement: 0
Rooms: Den,Eating Area,Loft
Basement Description: Unfinished,Bathroom Rough-In
Other Specifics
| 2 | |
| Concrete Perimeter | |
| Asphalt,Concrete | |
| Deck, Porch, Storms/Screens | |
| Landscaped | |
| 120X100 | |
| Full | |
| Full | |
| Vaulted/Cathedral Ceilings, Hardwood Floors, First Floor Laundry | |
| Double Oven, Microwave, Dishwasher, High End Refrigerator, Disposal, Stainless Steel Appliance(s) | |
| Not in DB | |
| Sidewalks, Street Lights, Street Paved | |
| — | |
| — | |
| Gas Log, Gas Starter |
Tax History
| Year | Property Taxes |
|---|---|
| 2015 | $9,477 |
Contact Agent
Nearby Similar Homes
Contact Agent
Listing Provided By
Veronica's Realty








