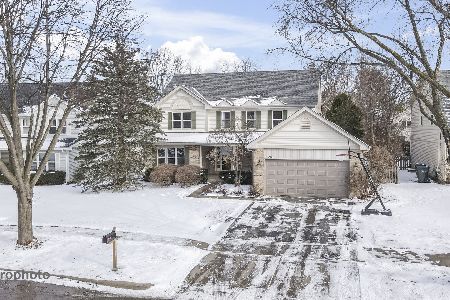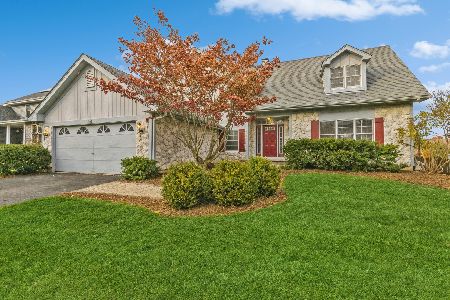302 Sutcliffe Circle, Vernon Hills, Illinois 60061
$409,000
|
Sold
|
|
| Status: | Closed |
| Sqft: | 1,898 |
| Cost/Sqft: | $219 |
| Beds: | 3 |
| Baths: | 3 |
| Year Built: | 1992 |
| Property Taxes: | $10,373 |
| Days On Market: | 3899 |
| Lot Size: | 0,21 |
Description
Fabulously maintained home offering sun-drenched room, screened-in porch overlooking lushly landscaped backyard, finished basement & more! Living room open to dining room. KIT w/eye-catching counters, stainless steel appliances, island & eating area. Family room open to kitchen. Vaulted master with walk-in closet & private bathroom. Second floor laundry room. NEW furnace & A/C (2014). NEWER roof (2011). A must see!
Property Specifics
| Single Family | |
| — | |
| Colonial | |
| 1992 | |
| Full | |
| — | |
| No | |
| 0.21 |
| Lake | |
| Hawthorn Club | |
| 0 / Not Applicable | |
| None | |
| Lake Michigan | |
| Public Sewer | |
| 08931040 | |
| 15082140200000 |
Nearby Schools
| NAME: | DISTRICT: | DISTANCE: | |
|---|---|---|---|
|
Grade School
Hawthorn Elementary School (sout |
73 | — | |
|
Middle School
Hawthorn Middle School South |
73 | Not in DB | |
|
High School
Vernon Hills High School |
128 | Not in DB | |
Property History
| DATE: | EVENT: | PRICE: | SOURCE: |
|---|---|---|---|
| 10 Jul, 2015 | Sold | $409,000 | MRED MLS |
| 26 May, 2015 | Under contract | $414,900 | MRED MLS |
| 22 May, 2015 | Listed for sale | $414,900 | MRED MLS |
Room Specifics
Total Bedrooms: 3
Bedrooms Above Ground: 3
Bedrooms Below Ground: 0
Dimensions: —
Floor Type: Carpet
Dimensions: —
Floor Type: Carpet
Full Bathrooms: 3
Bathroom Amenities: Double Sink
Bathroom in Basement: 0
Rooms: Game Room,Recreation Room,Screened Porch,Workshop
Basement Description: Finished
Other Specifics
| 2 | |
| — | |
| Asphalt | |
| Porch Screened | |
| — | |
| 70X130X70X130 | |
| — | |
| Full | |
| Vaulted/Cathedral Ceilings, Bar-Dry, Second Floor Laundry | |
| Range, Microwave, Dishwasher, Refrigerator, Washer, Dryer, Disposal, Stainless Steel Appliance(s) | |
| Not in DB | |
| — | |
| — | |
| — | |
| Gas Log |
Tax History
| Year | Property Taxes |
|---|---|
| 2015 | $10,373 |
Contact Agent
Nearby Similar Homes
Nearby Sold Comparables
Contact Agent
Listing Provided By
RE/MAX Suburban










