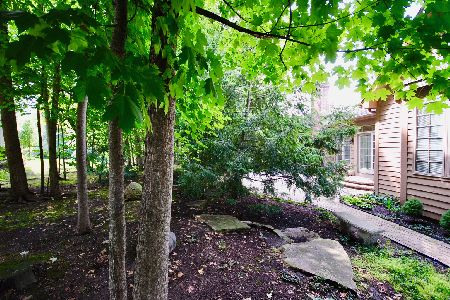3010 Majestic Oaks Lane, St Charles, Illinois 60174
$760,000
|
Sold
|
|
| Status: | Closed |
| Sqft: | 4,024 |
| Cost/Sqft: | $191 |
| Beds: | 4 |
| Baths: | 5 |
| Year Built: | 2006 |
| Property Taxes: | $16,321 |
| Days On Market: | 1949 |
| Lot Size: | 0,35 |
Description
ENTERTAINER'S DREAM HOME! GREAT LOCATION AND PRICE! This VERY OPEN floor plan with over 6000 sq feet invites you in with warm, recently refinished wood flooring. The white wood trim through-out, and wainscoting in the dining room really makes the Beautiful color on the walls "POP"! Enjoy the remodeled kitchen with new Quartz counters, white cabinets, new backsplash (2019). New light fixtures through out (2020). TONS of cabinet space with a butler's area. PLENTY OF COUNTER SPACE! NICE SIZED DINETTE AREA! The LARGE family room with Cathedral Ceilings and High volume windows gives plenty of lighting. Curl up with a book by the COZY gas fire-place, on those cold winter days.This home features 4 large bedrooms upstairs the DUAL SIDED STAIRCASE~The Master bedroom suite has a beautiful remodeled bathroom (2020) and large walk-in closet. One Jr. Guest Suite with an extra HUGE closet, perfect for in-law arrangement - shared jack-jill bath with another great sized room and closet space. Additional 4th bedroom with private bath. The 5th bedroom is located in the basement next to a full bathroom. Just wait until you see this basement! PERFECT for a fun filled stay, especially during COVID. Features a 8 person+ theater room, a HUGE stoned and granite bar with dishwasher, wine refridgerator and sink. Plenty of room to hold your wine glasses and drink mixes. Check out the game area and work out room OR just watch TV in the separate TV area. There is NO shortage of things to do in this space. New engineered flooring in the basement (2019).Plenty of storage space! Dual HVAC (1 replaced in 2015) and water heaters.(2014) New ejector pump (2019) 3-car Garage has built-in storage units. This home also features speakers on main level-basement and outside. (Nest door-bell). The beautiful private back-yard is so quaint. Built-in fire-pit with stone patio and walk-way. Ton's of trees with lovely string lights to make this one great place to throw a party! Additional side-yard for playing bags etc. Yard also has a gas line to add an outdoor kitchen area if wanted. Dist.303~St. Charles East H.S. min away. This home is settled on public water and sewer so NO worrying about well and septic! Minutes to shopping and downtown STC. Nothing to do but MOVE-IN! Don't miss this luxury home, it won't last long! Let's make a deal happen! We are ready to negotiate.
Property Specifics
| Single Family | |
| — | |
| — | |
| 2006 | |
| Full | |
| — | |
| No | |
| 0.35 |
| Kane | |
| Majestic Oaks | |
| 350 / Annual | |
| Insurance | |
| Public | |
| Public Sewer | |
| 10880725 | |
| 0924403016 |
Nearby Schools
| NAME: | DISTRICT: | DISTANCE: | |
|---|---|---|---|
|
Grade School
Wredling Middle School |
303 | — | |
|
Middle School
Wredling Middle School |
303 | Not in DB | |
|
High School
St. Charles East High School |
303 | Not in DB | |
Property History
| DATE: | EVENT: | PRICE: | SOURCE: |
|---|---|---|---|
| 3 May, 2021 | Sold | $760,000 | MRED MLS |
| 10 Mar, 2021 | Under contract | $770,000 | MRED MLS |
| — | Last price change | $800,000 | MRED MLS |
| 24 Sep, 2020 | Listed for sale | $879,000 | MRED MLS |
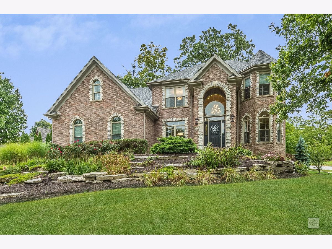
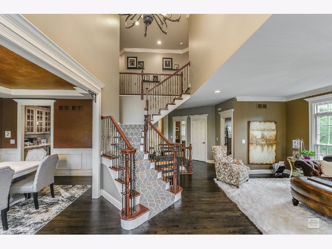
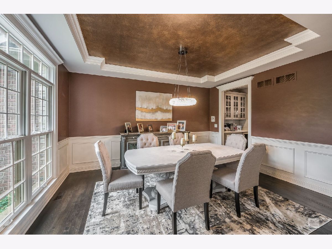
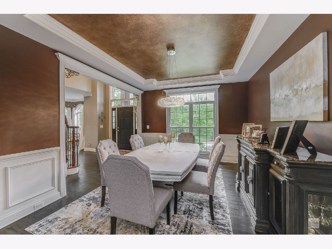
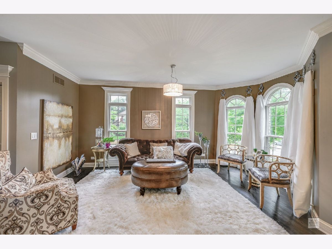
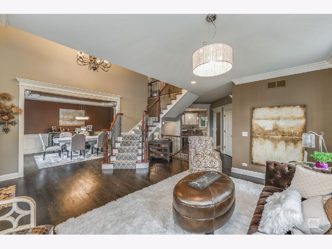
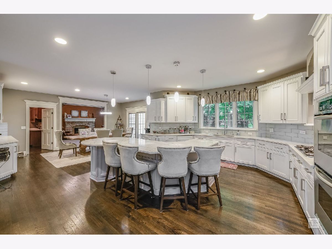
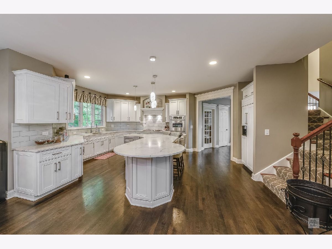
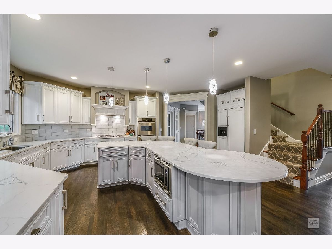
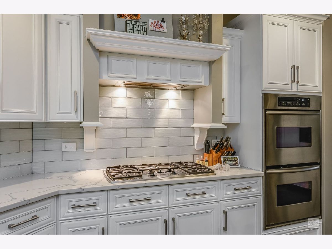
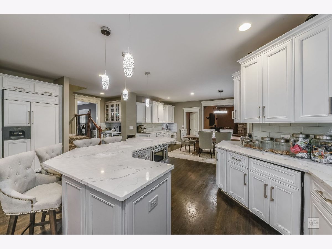
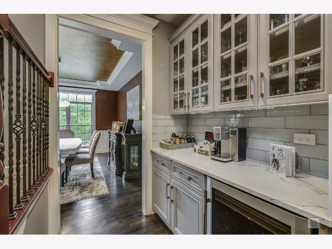
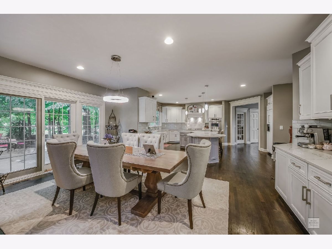
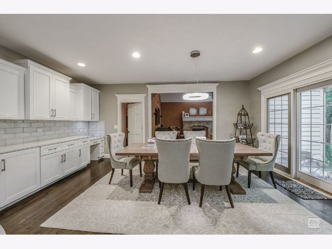
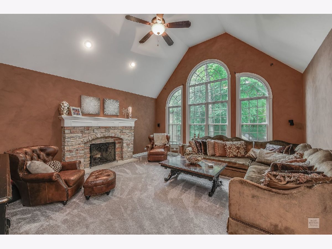
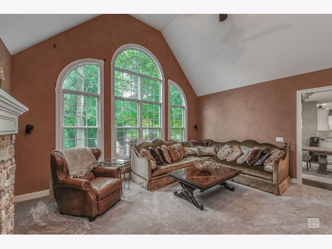
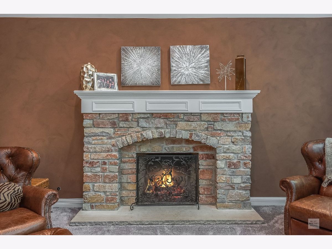
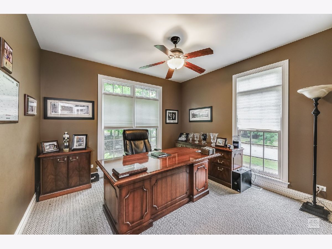
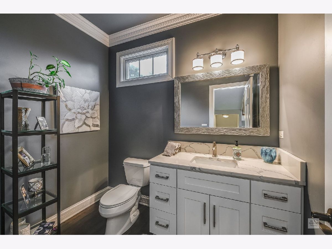
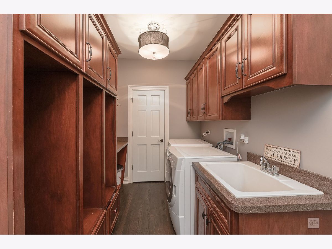
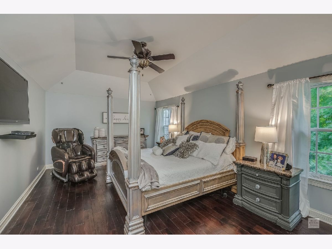
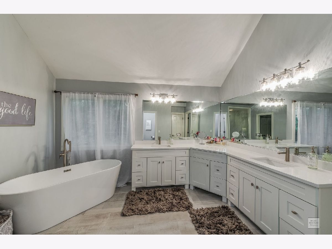
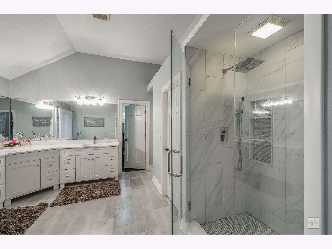
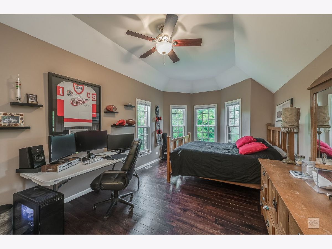
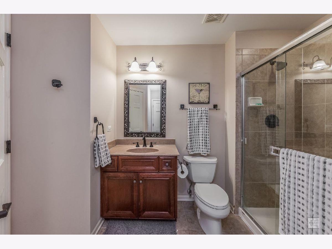
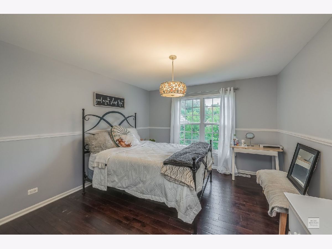
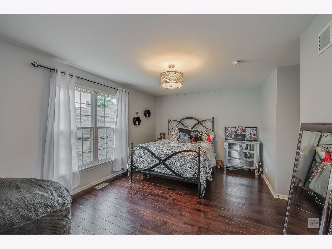
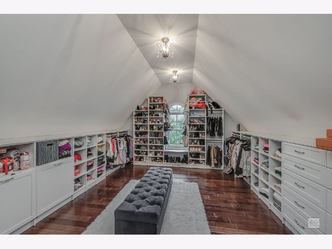
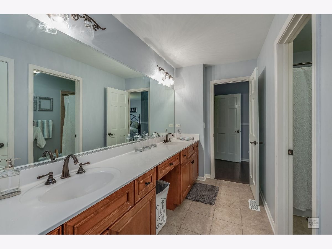
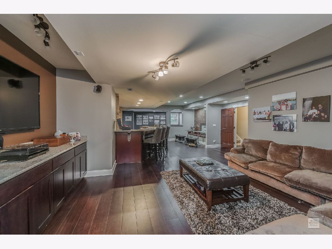
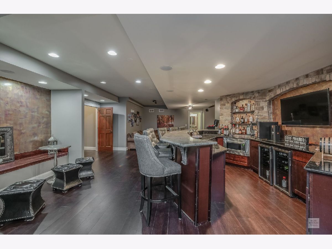
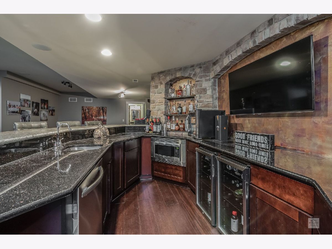
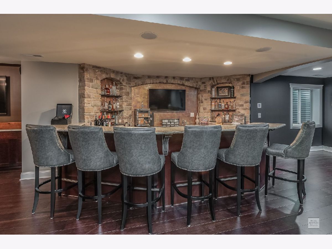
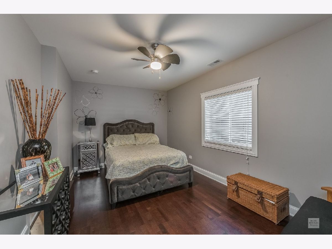
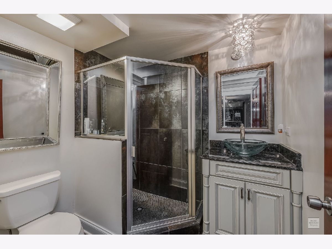
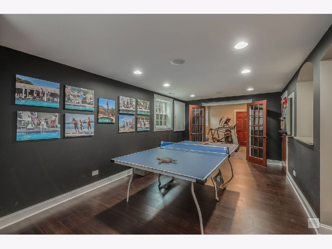
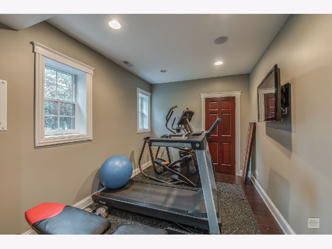
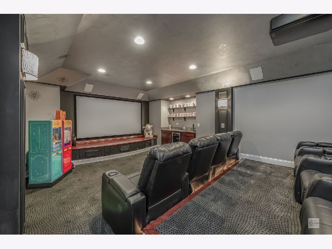
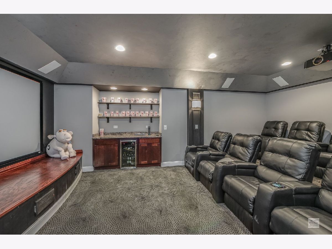
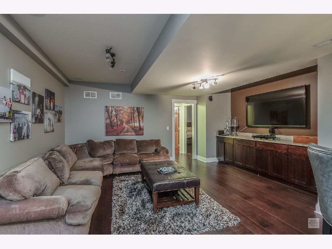
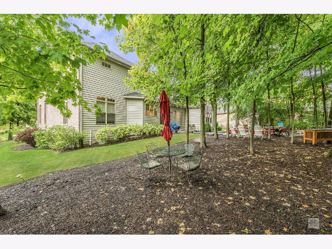
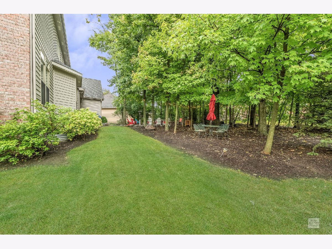
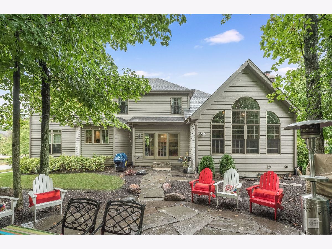
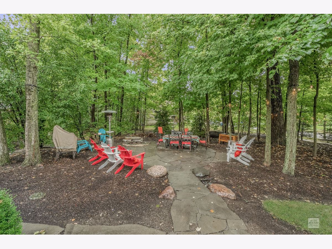
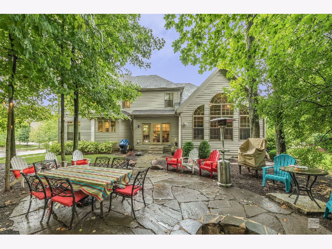
Room Specifics
Total Bedrooms: 5
Bedrooms Above Ground: 4
Bedrooms Below Ground: 1
Dimensions: —
Floor Type: Wood Laminate
Dimensions: —
Floor Type: Wood Laminate
Dimensions: —
Floor Type: Wood Laminate
Dimensions: —
Floor Type: —
Full Bathrooms: 5
Bathroom Amenities: —
Bathroom in Basement: 1
Rooms: Bedroom 5,Den,Eating Area,Exercise Room,Family Room,Foyer,Game Room,Theatre Room
Basement Description: Finished,9 ft + pour,Rec/Family Area,Storage Space
Other Specifics
| 3 | |
| — | |
| Concrete | |
| Patio, Storms/Screens, Fire Pit | |
| Corner Lot,Mature Trees | |
| 362X138X150X74.50X63.73X17 | |
| — | |
| Full | |
| Vaulted/Cathedral Ceilings, Bar-Wet, Hardwood Floors, First Floor Laundry, Ceiling - 9 Foot, Open Floorplan, Separate Dining Room | |
| Double Oven, Microwave, Dishwasher, Refrigerator, Bar Fridge, Washer, Dryer, Disposal, Cooktop, Range Hood, Water Softener | |
| Not in DB | |
| Park, Sidewalks, Street Lights, Street Paved | |
| — | |
| — | |
| Gas Log, Gas Starter |
Tax History
| Year | Property Taxes |
|---|---|
| 2021 | $16,321 |
Contact Agent
Nearby Similar Homes
Nearby Sold Comparables
Contact Agent
Listing Provided By
RE/MAX Action







