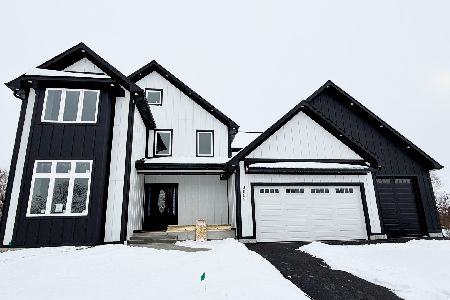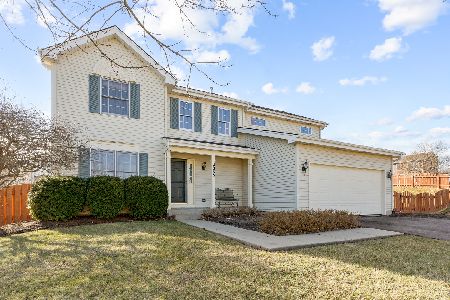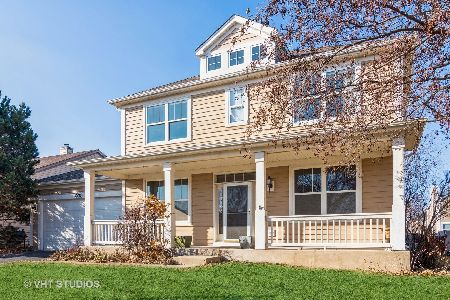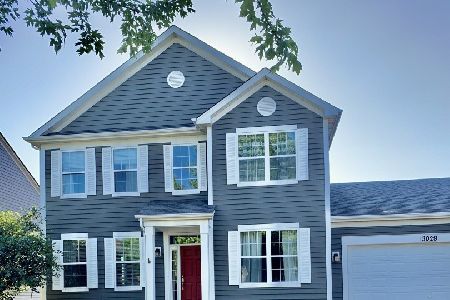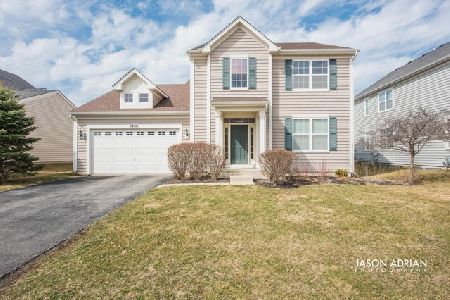3027 Cookson Avenue, Elgin, Illinois 60124
$505,000
|
Sold
|
|
| Status: | Closed |
| Sqft: | 3,134 |
| Cost/Sqft: | $153 |
| Beds: | 4 |
| Baths: | 4 |
| Year Built: | 2004 |
| Property Taxes: | $11,243 |
| Days On Market: | 998 |
| Lot Size: | 0,19 |
Description
Prepare to be WOWED!! This amazing home has 9' ceilings on first floor, formal living room, office, open floor plan kitchen with 42" cabinetry, Corian counter tops with Herringbone Pattern Subway Tile! Separate dining room is open to the family room with an inviting stone fireplace, in other words the perfect area for entertaining. Upstairs you will find 4 bedrooms including the Primary Bedroom with vaulted ceilings and Ensuite bath with new double vanity & separate 6' tub and shower! There is a 2nd floor Bonus Room currently used for the kids playroom! The Full Basement is finished and has a SURPRISE in store for you when the Secret Bookcase opens to a Super Heros Rec Room/Pool Room with a Full Bar and Full Bath! There is plenty of storage space too! Enjoy the privacy of a fully fenced-in yard while entertaining on the custom Brick Paver Patio! The 3 Car Garage has a Service Door to the Fenced backyard making it a nice buffer space for any pets. 2x6 Exterior wall construction which can help enhance home efficiency and reduce cooling and heating bills! All this in a great location, easy access to Rt 20, minutes from Metra, I-90, restaurants, shopping, parks and more.
Property Specifics
| Single Family | |
| — | |
| — | |
| 2004 | |
| — | |
| MOWRY | |
| No | |
| 0.19 |
| Kane | |
| Providence | |
| 380 / Annual | |
| — | |
| — | |
| — | |
| 11766652 | |
| 0618429002 |
Nearby Schools
| NAME: | DISTRICT: | DISTANCE: | |
|---|---|---|---|
|
Grade School
Country Trails Elementary School |
301 | — | |
|
Middle School
Prairie Knolls Middle School |
301 | Not in DB | |
|
High School
Central High School |
301 | Not in DB | |
Property History
| DATE: | EVENT: | PRICE: | SOURCE: |
|---|---|---|---|
| 5 Jul, 2016 | Sold | $320,000 | MRED MLS |
| 9 May, 2016 | Under contract | $324,900 | MRED MLS |
| — | Last price change | $329,900 | MRED MLS |
| 3 Mar, 2016 | Listed for sale | $339,900 | MRED MLS |
| 17 Jul, 2023 | Sold | $505,000 | MRED MLS |
| 7 May, 2023 | Under contract | $479,999 | MRED MLS |
| 4 May, 2023 | Listed for sale | $479,999 | MRED MLS |
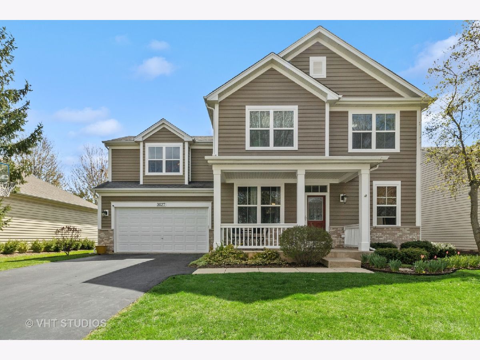
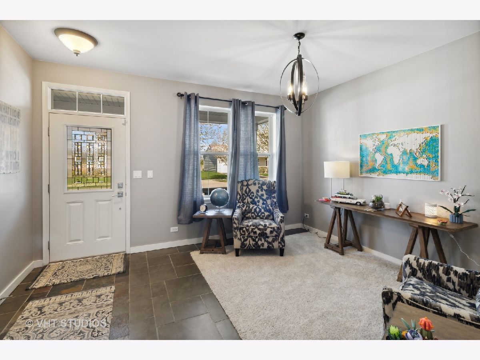
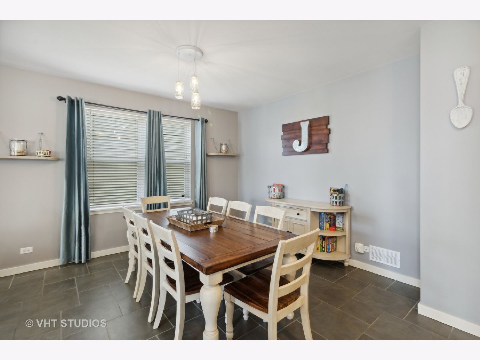
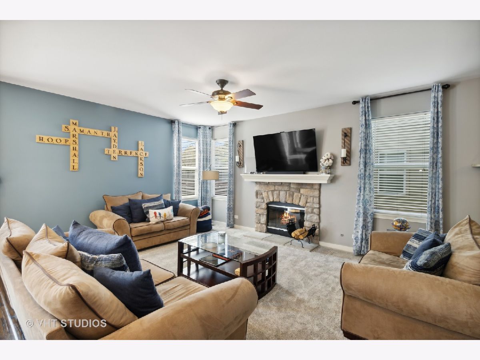
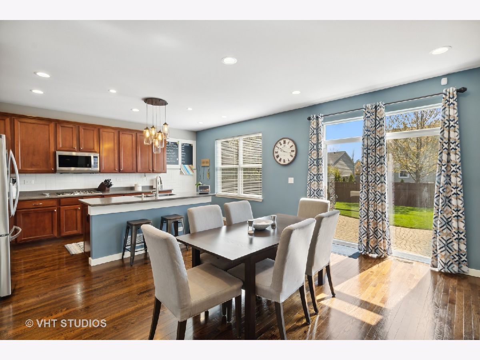
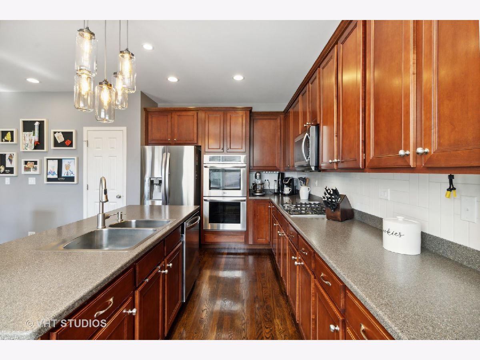
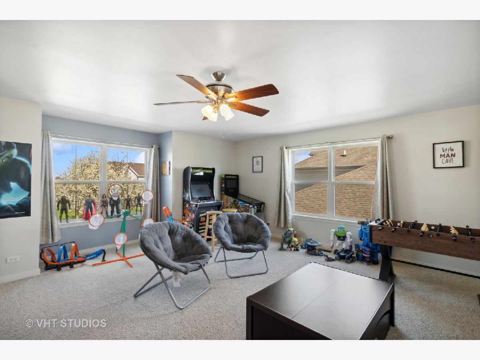
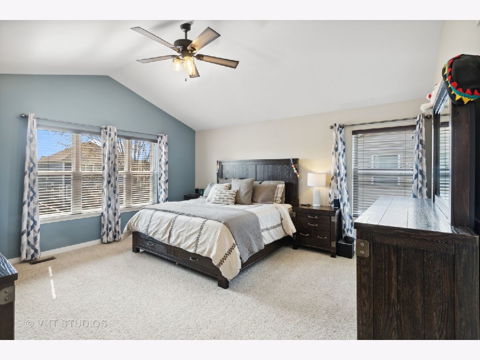
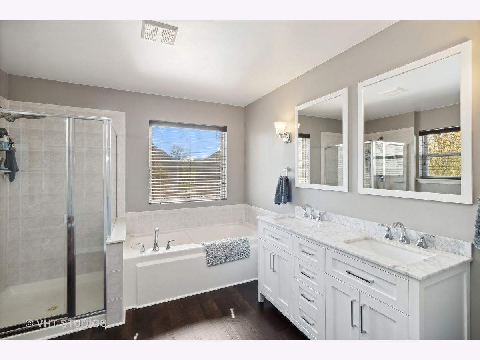
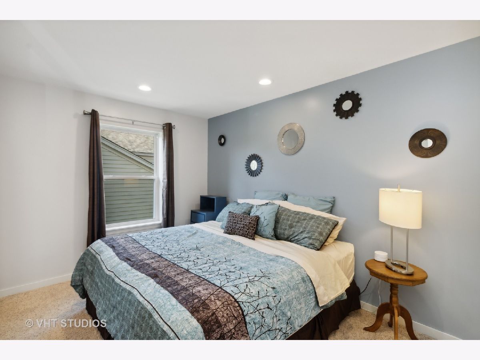
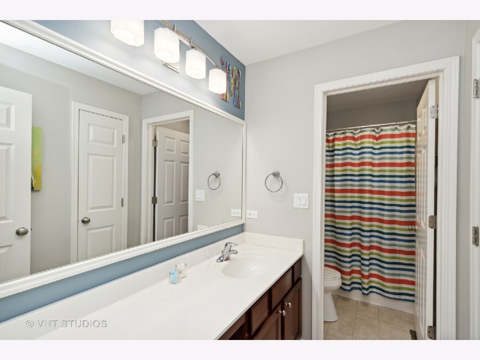
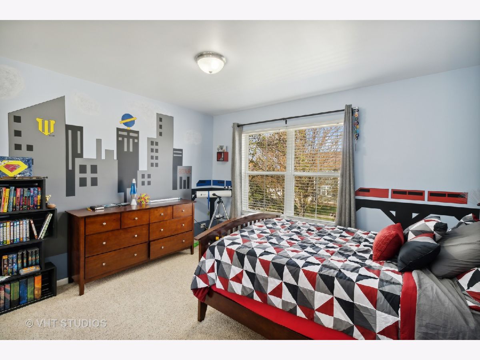
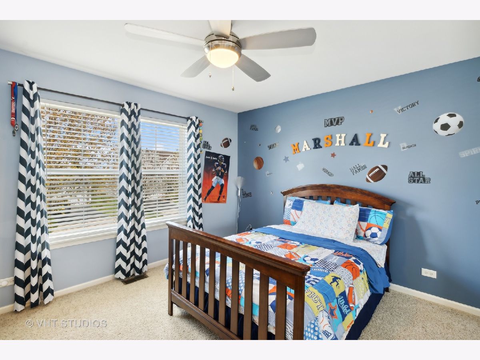
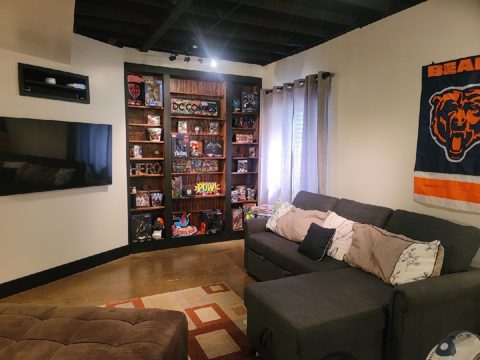
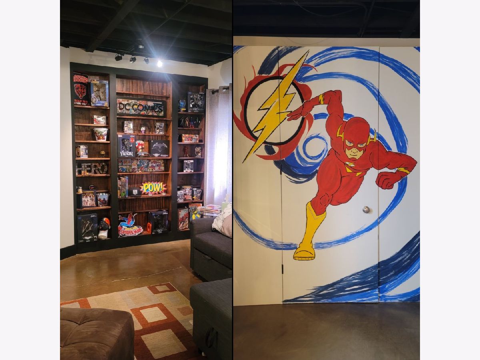
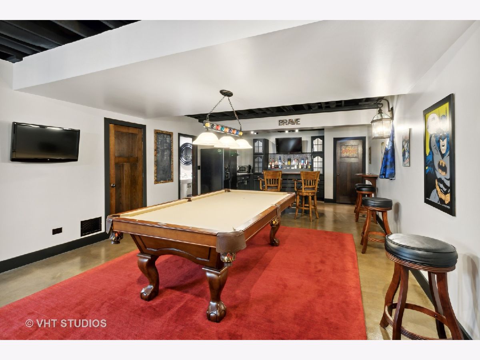
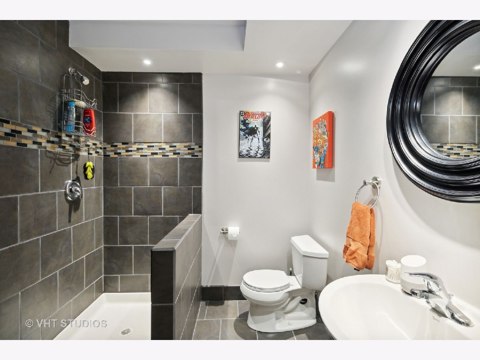
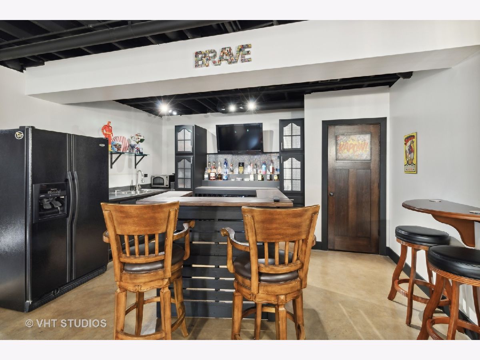
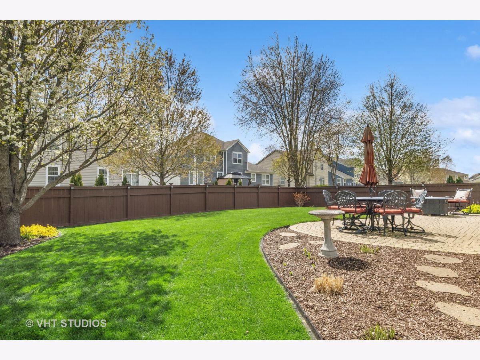
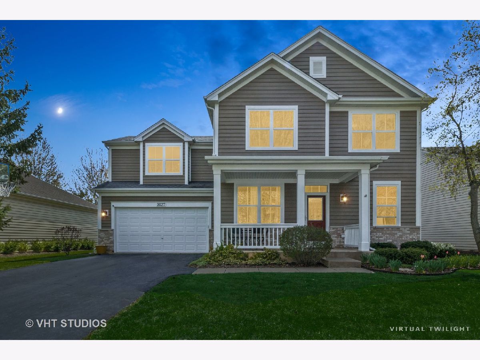
Room Specifics
Total Bedrooms: 4
Bedrooms Above Ground: 4
Bedrooms Below Ground: 0
Dimensions: —
Floor Type: —
Dimensions: —
Floor Type: —
Dimensions: —
Floor Type: —
Full Bathrooms: 4
Bathroom Amenities: Separate Shower,Double Sink,Soaking Tub
Bathroom in Basement: 1
Rooms: —
Basement Description: Finished,9 ft + pour,Concrete (Basement)
Other Specifics
| 3 | |
| — | |
| Asphalt | |
| — | |
| — | |
| 66X125 | |
| — | |
| — | |
| — | |
| — | |
| Not in DB | |
| — | |
| — | |
| — | |
| — |
Tax History
| Year | Property Taxes |
|---|---|
| 2016 | $10,072 |
| 2023 | $11,243 |
Contact Agent
Nearby Similar Homes
Nearby Sold Comparables
Contact Agent
Listing Provided By
Baird & Warner Real Estate - Algonquin

