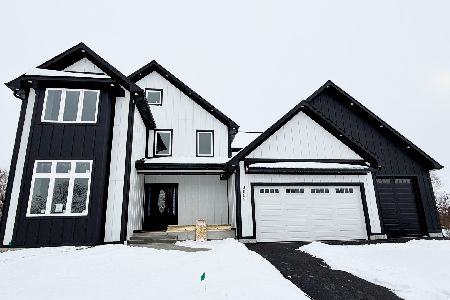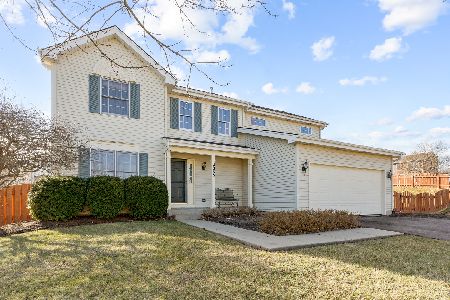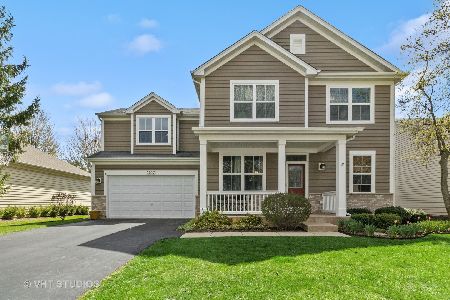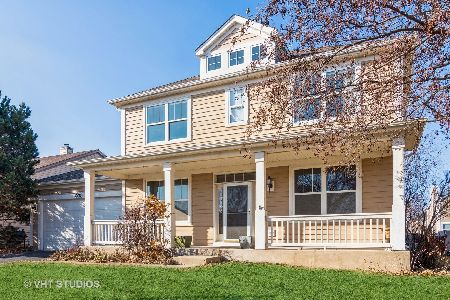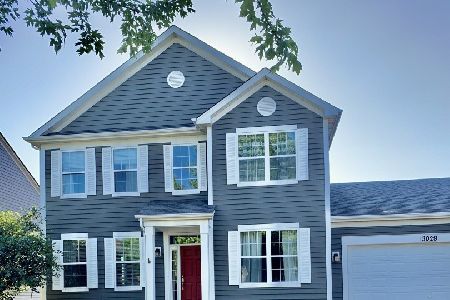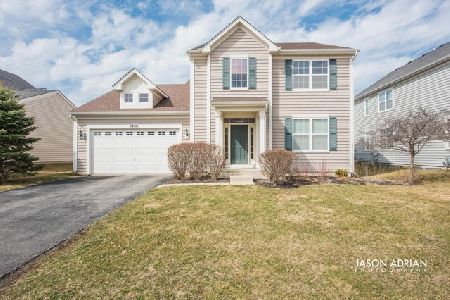3027 Cookson Avenue, Elgin, Illinois 60124
$320,000
|
Sold
|
|
| Status: | Closed |
| Sqft: | 3,134 |
| Cost/Sqft: | $104 |
| Beds: | 4 |
| Baths: | 4 |
| Year Built: | 2004 |
| Property Taxes: | $10,072 |
| Days On Market: | 3616 |
| Lot Size: | 0,19 |
Description
Beautiful home, professionally decorated! This amazing home has 9' ceilings on first floor, formal living room, office, open floor plan kitchen with 42" cabinetry and Corian counter tops that flows through the separate dining room and family room with an inviting stone fireplace, in other words the perfect area for entertaining. Sliding glass door to a custom brick pavers patio and fully fenced-in yard. Upstairs you will find 4 bedrooms including the master bedroom with vaulted ceilings, 2 full bathrooms and a bonus room/rec room. Full finished basement with a full bathroom and wet bar. New water heater, plenty of storage space, three car garage. All this in a great location, Burlington school district 301, easy access to Rt 20, minutes from Metra, I-90, shopping, parks and more.
Property Specifics
| Single Family | |
| — | |
| Colonial | |
| 2004 | |
| Full | |
| MOWRY | |
| No | |
| 0.19 |
| Kane | |
| Providence | |
| 300 / Annual | |
| Other | |
| Public | |
| Public Sewer | |
| 09155663 | |
| 0618429002 |
Nearby Schools
| NAME: | DISTRICT: | DISTANCE: | |
|---|---|---|---|
|
Grade School
Country Trails Elementary School |
301 | — | |
|
Middle School
Prairie Knolls Middle School |
301 | Not in DB | |
|
High School
Central High School |
301 | Not in DB | |
Property History
| DATE: | EVENT: | PRICE: | SOURCE: |
|---|---|---|---|
| 5 Jul, 2016 | Sold | $320,000 | MRED MLS |
| 9 May, 2016 | Under contract | $324,900 | MRED MLS |
| — | Last price change | $329,900 | MRED MLS |
| 3 Mar, 2016 | Listed for sale | $339,900 | MRED MLS |
| 17 Jul, 2023 | Sold | $505,000 | MRED MLS |
| 7 May, 2023 | Under contract | $479,999 | MRED MLS |
| 4 May, 2023 | Listed for sale | $479,999 | MRED MLS |
Room Specifics
Total Bedrooms: 4
Bedrooms Above Ground: 4
Bedrooms Below Ground: 0
Dimensions: —
Floor Type: Carpet
Dimensions: —
Floor Type: Carpet
Dimensions: —
Floor Type: Carpet
Full Bathrooms: 4
Bathroom Amenities: Separate Shower,Double Sink,Soaking Tub
Bathroom in Basement: 1
Rooms: Bonus Room,Eating Area,Game Room,Office,Recreation Room
Basement Description: Finished
Other Specifics
| 3 | |
| Concrete Perimeter | |
| Asphalt | |
| Patio, Brick Paver Patio | |
| Fenced Yard | |
| 66X125 | |
| — | |
| Full | |
| Vaulted/Cathedral Ceilings, Bar-Wet, Hardwood Floors, First Floor Laundry | |
| Range, Microwave, Dishwasher, Refrigerator, Washer, Dryer | |
| Not in DB | |
| Sidewalks, Street Lights, Street Paved | |
| — | |
| — | |
| Wood Burning |
Tax History
| Year | Property Taxes |
|---|---|
| 2016 | $10,072 |
| 2023 | $11,243 |
Contact Agent
Nearby Similar Homes
Nearby Sold Comparables
Contact Agent
Listing Provided By
Premier Living Properties

