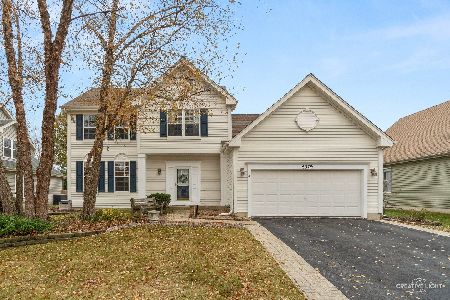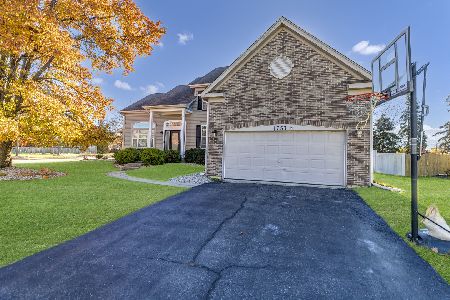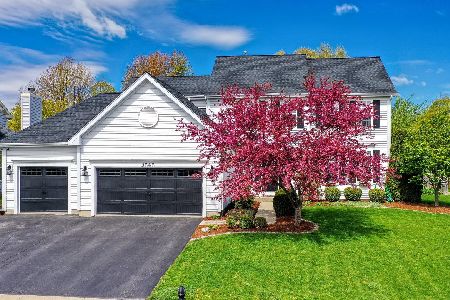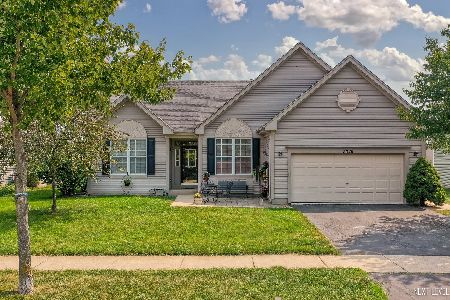3028 Solitude Lane, Aurora, Illinois 60502
$298,000
|
Sold
|
|
| Status: | Closed |
| Sqft: | 2,263 |
| Cost/Sqft: | $136 |
| Beds: | 4 |
| Baths: | 3 |
| Year Built: | 1997 |
| Property Taxes: | $9,168 |
| Days On Market: | 2398 |
| Lot Size: | 0,36 |
Description
Amazing home! The BIG TICKET (over $20,000) items have all been taken care of! In the last two years, new HVAC, Roof, Siding, Gutters / Downspouts all on an over sized, fenced in lot! Really, all you need to do is customize it to make it your perfect home. The kitchen is open to the family room, making family gatherings fun! In addition to the 4 bedrooms upstairs is a large loft area, making the perfect media room or home office. The master suite offers a large walk in closet and a well outfitted master bathroom. All bedrooms offer ample closet space and ceiling fans. The fenced in yard w/a privacy fence has a pool and tons of space for additional outdoor fun! Other upgrades include updated light fixtures, bathroom vanities, interior professionally painted in last 2 years. Award winning Batavia Schools and fantastic location - close to shopping, I-88 and tons of walking / biking trails. With a 1st floor laundry, this checks all the boxes. The perfect place to call your new home!
Property Specifics
| Single Family | |
| — | |
| — | |
| 1997 | |
| Full | |
| — | |
| No | |
| 0.36 |
| Kane | |
| Savannah | |
| 150 / Annual | |
| Insurance | |
| Public | |
| Public Sewer | |
| 10439017 | |
| 1236328006 |
Nearby Schools
| NAME: | DISTRICT: | DISTANCE: | |
|---|---|---|---|
|
Grade School
Louise White Elementary School |
101 | — | |
|
Middle School
Sam Rotolo Middle School Of Bat |
101 | Not in DB | |
|
High School
Batavia Sr High School |
101 | Not in DB | |
Property History
| DATE: | EVENT: | PRICE: | SOURCE: |
|---|---|---|---|
| 20 Aug, 2019 | Sold | $298,000 | MRED MLS |
| 12 Jul, 2019 | Under contract | $307,800 | MRED MLS |
| 1 Jul, 2019 | Listed for sale | $307,800 | MRED MLS |
Room Specifics
Total Bedrooms: 4
Bedrooms Above Ground: 4
Bedrooms Below Ground: 0
Dimensions: —
Floor Type: Carpet
Dimensions: —
Floor Type: Carpet
Dimensions: —
Floor Type: Carpet
Full Bathrooms: 3
Bathroom Amenities: Separate Shower,Double Sink
Bathroom in Basement: 0
Rooms: Eating Area,Loft
Basement Description: Unfinished
Other Specifics
| 2 | |
| Concrete Perimeter | |
| Asphalt | |
| Brick Paver Patio, Above Ground Pool | |
| Fenced Yard,Landscaped,Mature Trees | |
| 152 X 31 X 103 X 71 X 42 X | |
| — | |
| Full | |
| Vaulted/Cathedral Ceilings, First Floor Laundry, Walk-In Closet(s) | |
| Range, Microwave, Dishwasher, Refrigerator, Disposal | |
| Not in DB | |
| Sidewalks, Street Lights | |
| — | |
| — | |
| — |
Tax History
| Year | Property Taxes |
|---|---|
| 2019 | $9,168 |
Contact Agent
Nearby Similar Homes
Nearby Sold Comparables
Contact Agent
Listing Provided By
Keller Williams Inspire - Geneva








