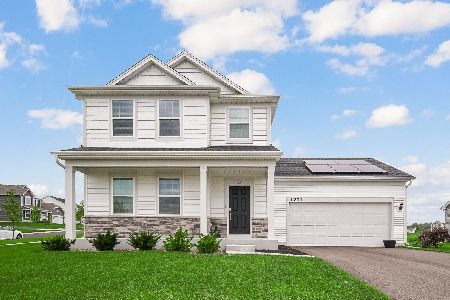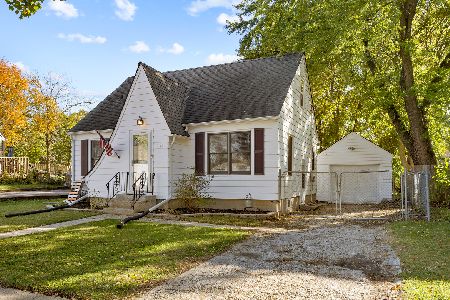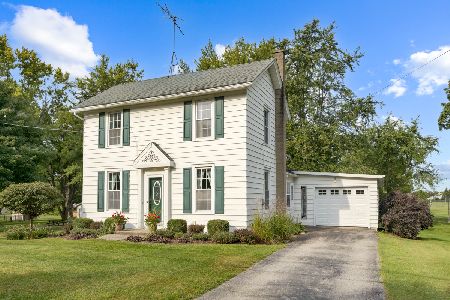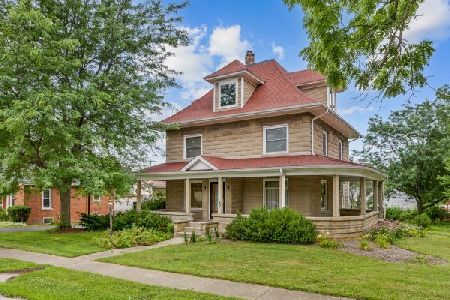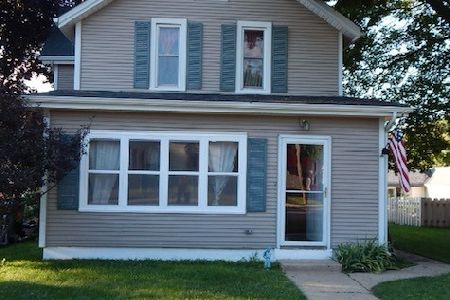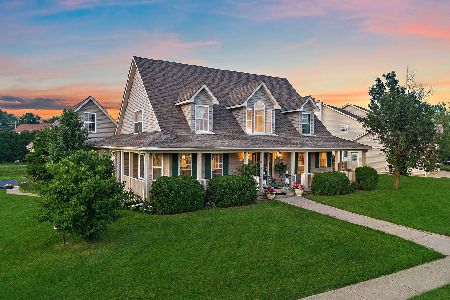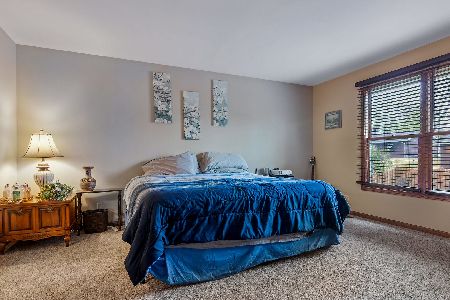303 Jake Lane, Hampshire, Illinois 60140
$274,000
|
Sold
|
|
| Status: | Closed |
| Sqft: | 2,804 |
| Cost/Sqft: | $102 |
| Beds: | 4 |
| Baths: | 4 |
| Year Built: | 1993 |
| Property Taxes: | $5,912 |
| Days On Market: | 2798 |
| Lot Size: | 0,24 |
Description
Nothing to Do but Move In!! Immaculate, Updated Home in town Features an open floor plan with tons of living space and New Windows! Soaring 2-story Foyer with Hardwood set the stage for this one. Large Eat-in Kitchen has an Brand new 42 Cherry Cabinetry with Crown Molding, Quarts Counter tops, Tile Back splash, Stainless Steel Appliances, and Huge pantry! Bay windows & door Open to Over-sized Deck with new, no maintenance composite decking! Gleaming hardwood floors on main level in Kitchen, 1/2 bath and Foyer! English, Lookout, Basement finished to include Rec Room, a Full Bathroom, 5th Bedroom, additional Storage Space, and Laundry room! Spacious Master Suite w/Private Bath and Generous Walk-In Closet. 2nd floor Features huge finished 26x27 4th bedroom/bonus room over the garage-So many options with over 3400 sqft of living space! Concrete Driveway & 2.5+ Car Garage is extra Deep! 27x27 to fit any large truck, accommodate all toys and hobbies! All you need to do here is move in!
Property Specifics
| Single Family | |
| — | |
| Traditional | |
| 1993 | |
| Full,English | |
| — | |
| No | |
| 0.24 |
| Kane | |
| — | |
| 0 / Not Applicable | |
| None | |
| Public | |
| Public Sewer | |
| 09891355 | |
| 0127132002 |
Nearby Schools
| NAME: | DISTRICT: | DISTANCE: | |
|---|---|---|---|
|
Grade School
Hampshire Elementary School |
300 | — | |
|
Middle School
Hampshire Middle School |
300 | Not in DB | |
|
High School
Hampshire High School |
300 | Not in DB | |
Property History
| DATE: | EVENT: | PRICE: | SOURCE: |
|---|---|---|---|
| 7 Jun, 2018 | Sold | $274,000 | MRED MLS |
| 4 Apr, 2018 | Under contract | $285,000 | MRED MLS |
| 21 Mar, 2018 | Listed for sale | $285,000 | MRED MLS |
Room Specifics
Total Bedrooms: 5
Bedrooms Above Ground: 4
Bedrooms Below Ground: 1
Dimensions: —
Floor Type: Carpet
Dimensions: —
Floor Type: Carpet
Dimensions: —
Floor Type: Carpet
Dimensions: —
Floor Type: —
Full Bathrooms: 4
Bathroom Amenities: —
Bathroom in Basement: 1
Rooms: Eating Area,Bedroom 5,Recreation Room
Basement Description: Finished
Other Specifics
| 2.5 | |
| Concrete Perimeter | |
| Concrete | |
| Deck, Porch | |
| Landscaped | |
| 80X125 | |
| — | |
| Full | |
| Vaulted/Cathedral Ceilings, Hardwood Floors | |
| Range, Microwave, Dishwasher, Refrigerator, Washer, Dryer, Stainless Steel Appliance(s) | |
| Not in DB | |
| Tennis Courts, Sidewalks, Street Lights, Street Paved | |
| — | |
| — | |
| — |
Tax History
| Year | Property Taxes |
|---|---|
| 2018 | $5,912 |
Contact Agent
Nearby Similar Homes
Nearby Sold Comparables
Contact Agent
Listing Provided By
CENTURY 21 New Heritage

