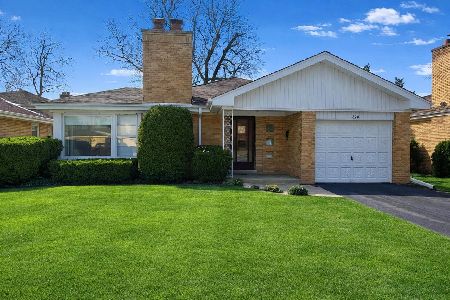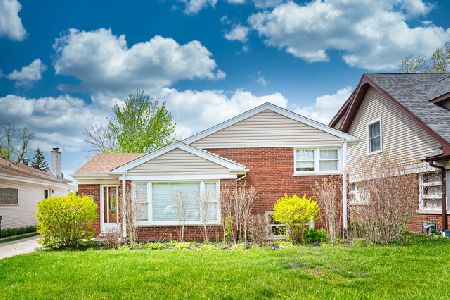319 Knight Avenue, Park Ridge, Illinois 60068
$475,000
|
Sold
|
|
| Status: | Closed |
| Sqft: | 1,830 |
| Cost/Sqft: | $268 |
| Beds: | 3 |
| Baths: | 2 |
| Year Built: | 1961 |
| Property Taxes: | $8,349 |
| Days On Market: | 1571 |
| Lot Size: | 0,15 |
Description
Welcome to this well built and meticulously maintained 3br, 2ba brick split level with a 2-1/2 car garage, beautiful brick circle and side drive for your convenience as well as built-in lawn sprinkler system. True craftsmanship inside and out with a fantastic layout that includes vaulted ceilings in the living room and dining room. Eat-in-kitchen with heated floors, brand new range, microwave and newer refrigerator and dishwasher. Upstairs you will find a remodeled full bathroom and three large bedrooms with ample closet space. Large 2nd full bath, laundry/utility room and family area on lower level with new waterproof flooring, enclosed bar, double cedar closets and huge lit crawl space for storage. Great curb appeal in front and back yard with drainage system between houses and brick paver patio for entertaining. Hardwood floors throughout the main level, a new roof, new Anderson windows, copper piping, dual sump pump, newer washer and dryer. Walking distance to top rated Park Ridge schools, parks, Jewel and Metra. Close to Centennial Aquatic & Fitness Center, Uptown, numerous restaurants, shopping and theatre, Lutheran General Hospital, O'Hare Airport and minutes to the expressways. This is the perfect place to call home.
Property Specifics
| Single Family | |
| — | |
| — | |
| 1961 | |
| None | |
| — | |
| No | |
| 0.15 |
| Cook | |
| — | |
| 0 / Not Applicable | |
| None | |
| Public | |
| Public Sewer | |
| 11253169 | |
| 09263060110000 |
Property History
| DATE: | EVENT: | PRICE: | SOURCE: |
|---|---|---|---|
| 10 Dec, 2021 | Sold | $475,000 | MRED MLS |
| 3 Nov, 2021 | Under contract | $489,900 | MRED MLS |
| 22 Oct, 2021 | Listed for sale | $489,900 | MRED MLS |
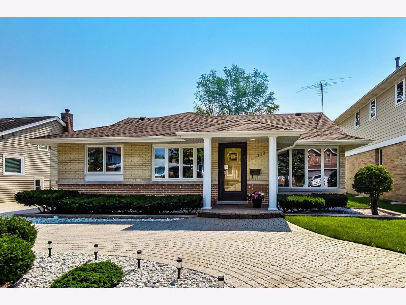
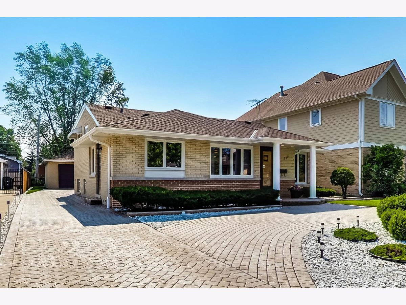
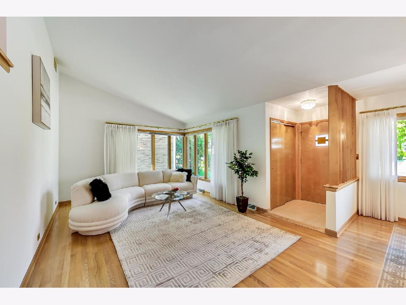
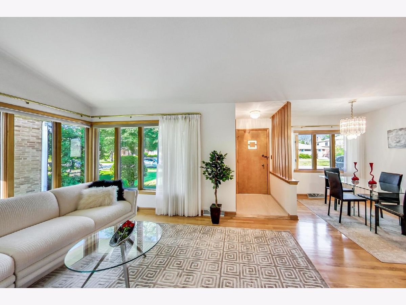
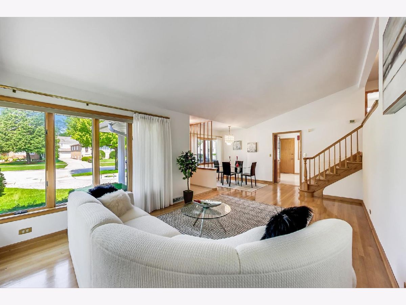
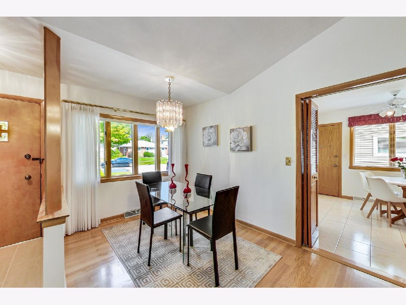
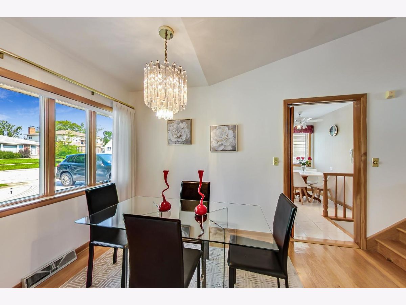
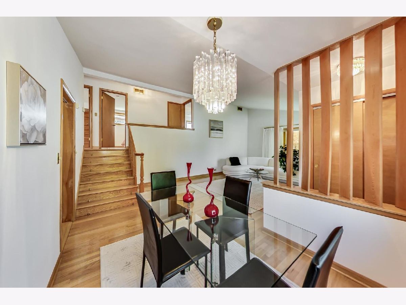
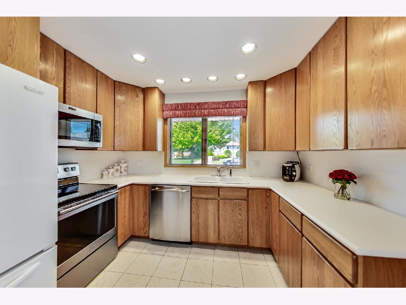
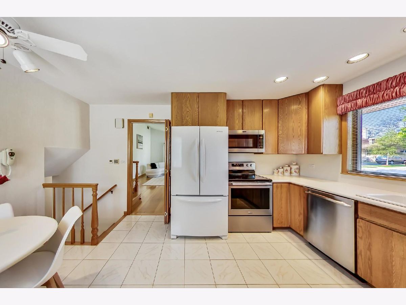
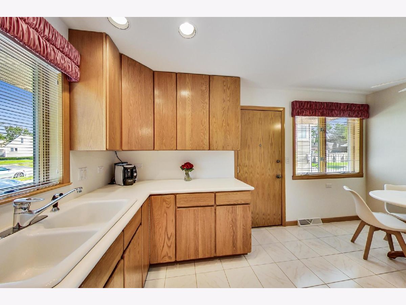
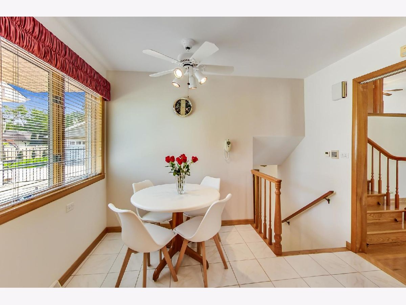
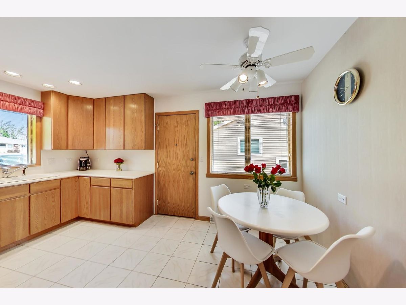
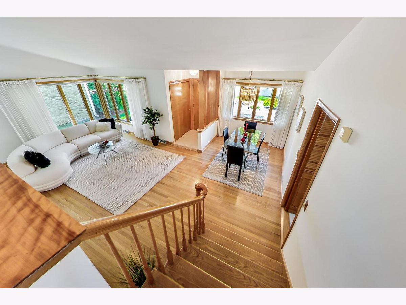
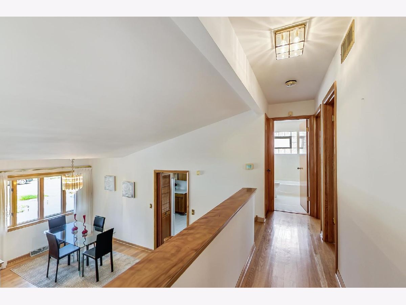
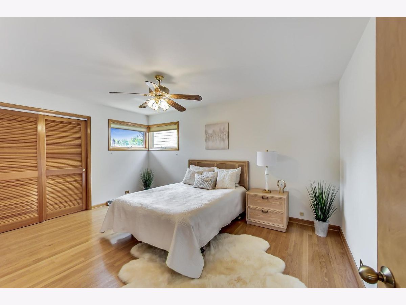
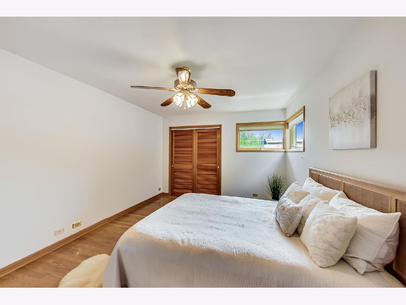
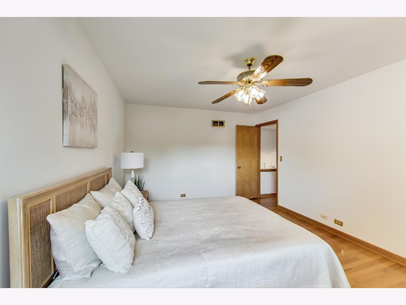
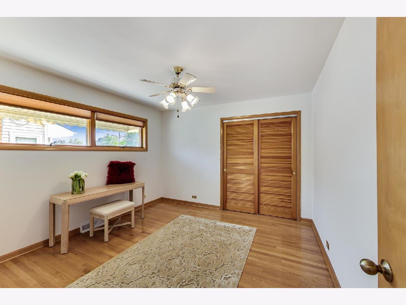
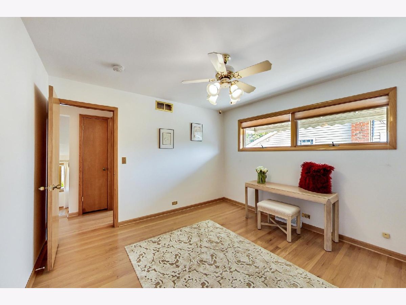
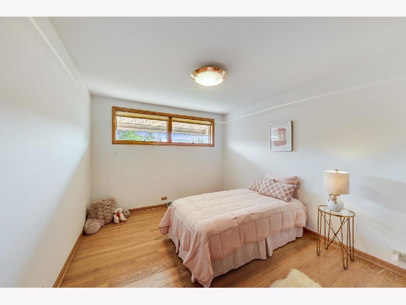
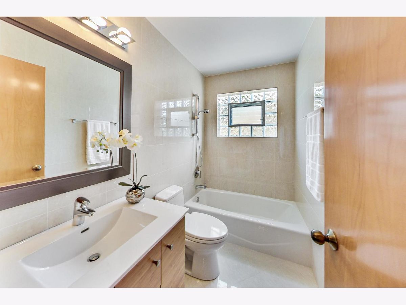
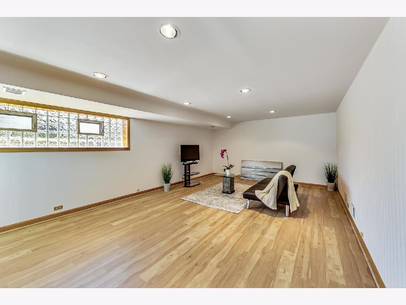
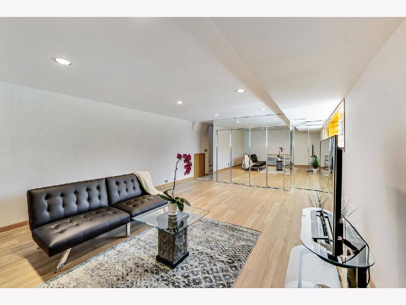
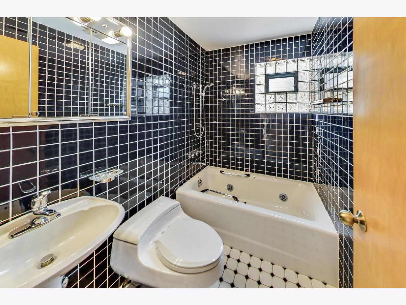
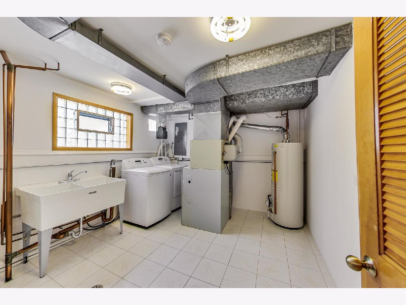
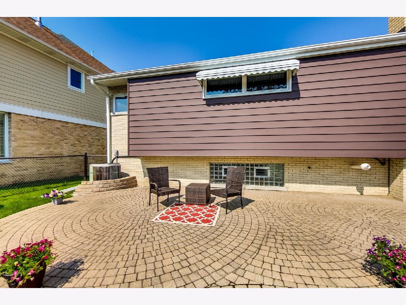
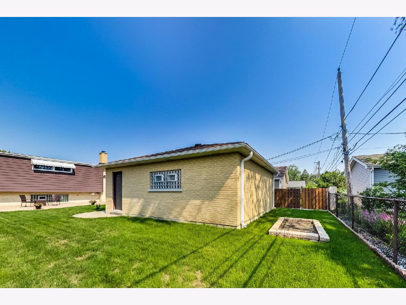
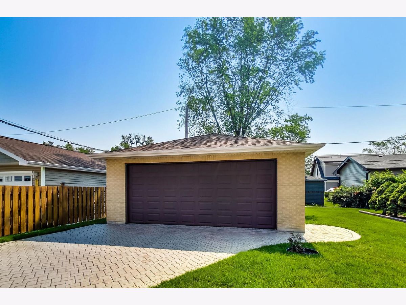
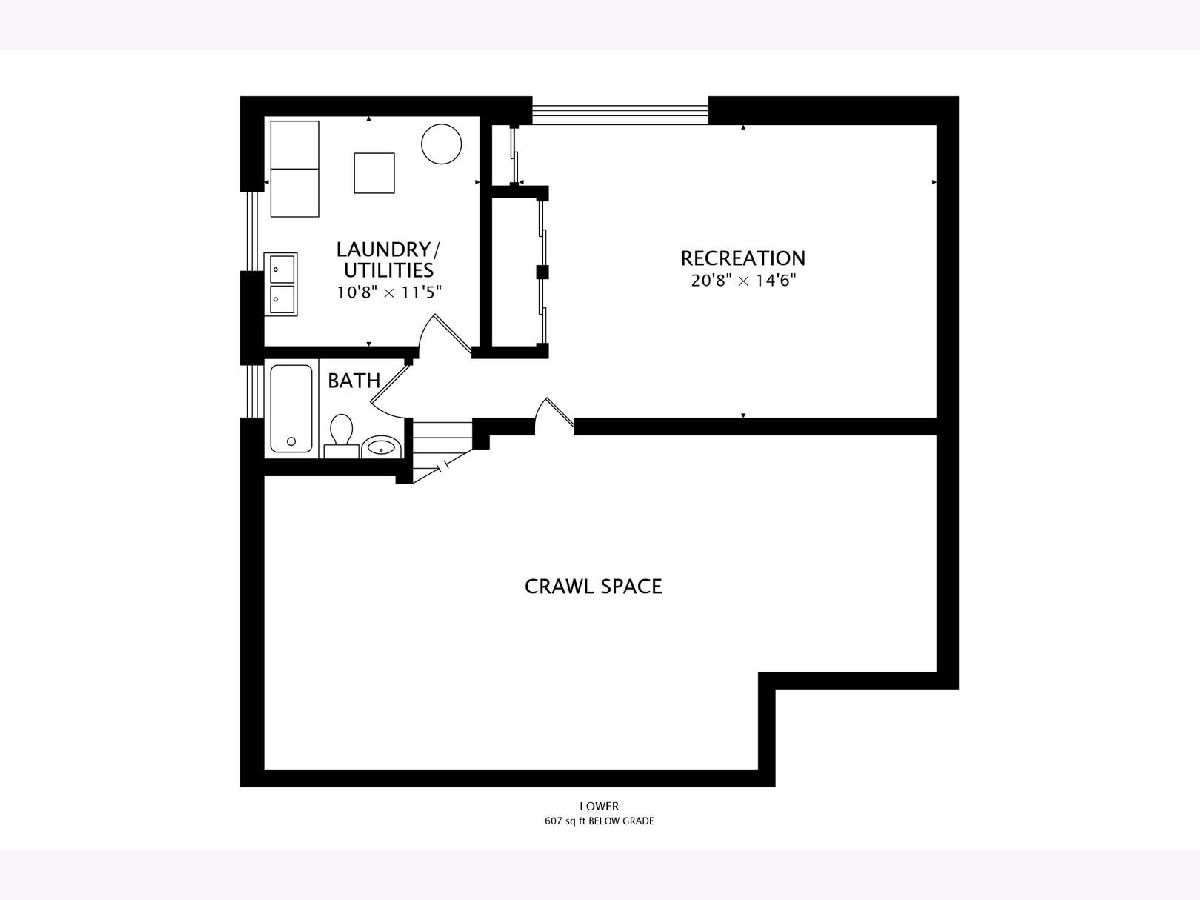
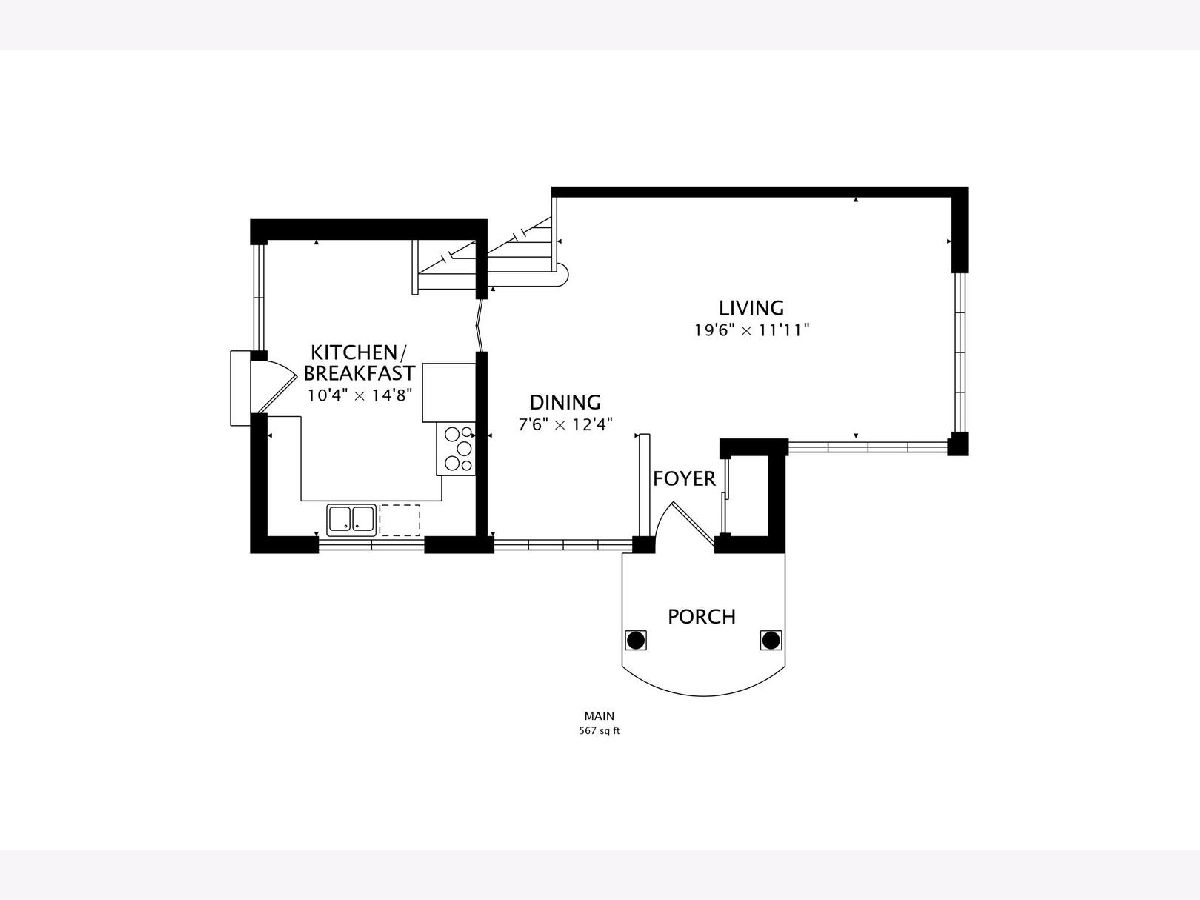
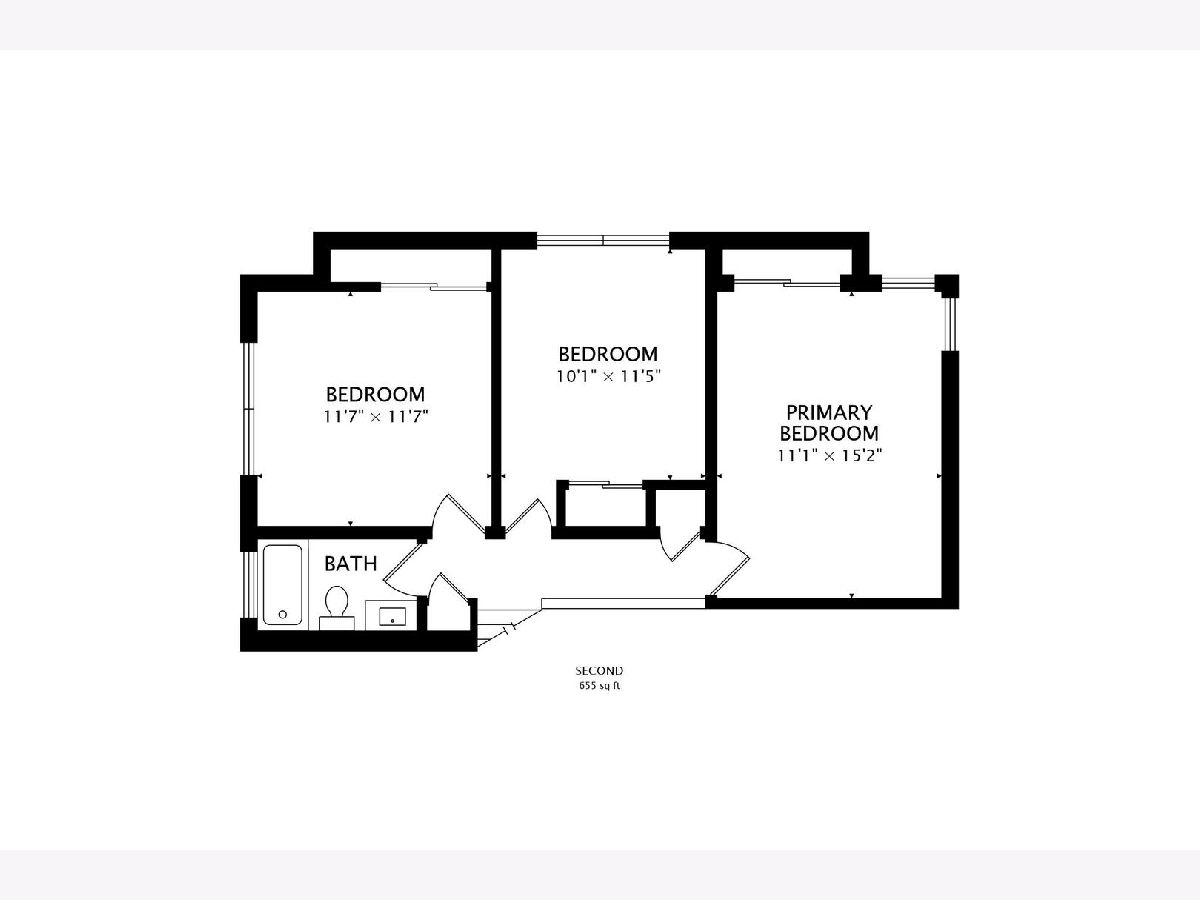
Room Specifics
Total Bedrooms: 3
Bedrooms Above Ground: 3
Bedrooms Below Ground: 0
Dimensions: —
Floor Type: Hardwood
Dimensions: —
Floor Type: Hardwood
Full Bathrooms: 2
Bathroom Amenities: Whirlpool
Bathroom in Basement: 0
Rooms: No additional rooms
Basement Description: Crawl
Other Specifics
| 2.5 | |
| — | |
| Brick,Circular,Side Drive | |
| Porch, Brick Paver Patio | |
| — | |
| 50X133 | |
| — | |
| None | |
| Hardwood Floors, Wood Laminate Floors | |
| Range, Microwave, Dishwasher, Refrigerator, Washer, Dryer, Disposal | |
| Not in DB | |
| — | |
| — | |
| — | |
| — |
Tax History
| Year | Property Taxes |
|---|---|
| 2021 | $8,349 |
Contact Agent
Nearby Similar Homes
Nearby Sold Comparables
Contact Agent
Listing Provided By
Dream Town Realty





