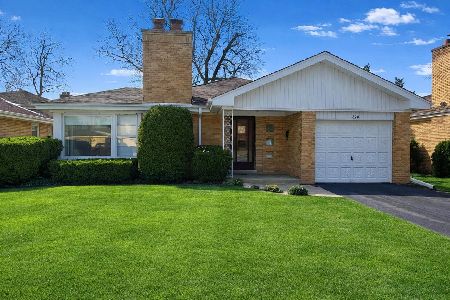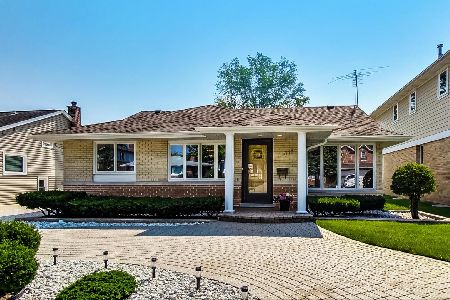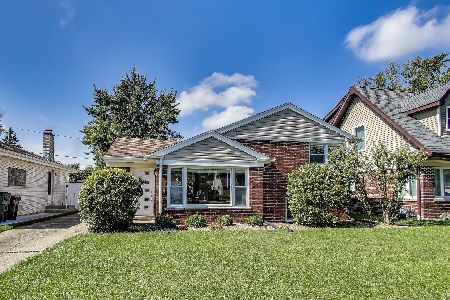311 Knight Avenue, Park Ridge, Illinois 60068
$501,000
|
Sold
|
|
| Status: | Closed |
| Sqft: | 2,450 |
| Cost/Sqft: | $204 |
| Beds: | 4 |
| Baths: | 2 |
| Year Built: | 1962 |
| Property Taxes: | $10,388 |
| Days On Market: | 1972 |
| Lot Size: | 0,15 |
Description
Perfect updated home on a charming street in Park Ridge that is walking distance to Carpenter School and downtown/train station. This wonderful unassuming house from the curb sprawls into a 2450 square-foot, 4-bed/2-bath home and features updates from the entire inside and out. "Spacious" is a great description for the room sizes throughout and "bright" describes the light in each room. And, because the rooms are so large, you have many layout options. The main level features a large living/dining room, separate family room addition with vaulted ceiling, updated kitchen with stainless appliances and a first-floor main bedroom suite. Also, a walk out to a large deck and flagstone patio. The second level also has a room large enough to be a main bedroom as well as two other bedrooms or a bedroom and office. The finished basement is currently set up as a second family room and entertaining space with a built-in bar. This space could also be a fifth bedroom or playroom with the high ceiling with exposed rafters. The exterior has many upgrades, as well. A huge 26' x 26' heated 2.5-car garage with 8-foot overhead door, professionally landscaped fenced-in yard, built-in garden and automatic driveway gate for privacy. Centrally located near the coveted schools and downtown Park Ridge with Metra stop, restaurants and shops. Click on the virtual tour for a fully interactive floorplan and 3D furniture planner!
Property Specifics
| Single Family | |
| — | |
| — | |
| 1962 | |
| Full | |
| — | |
| No | |
| 0.15 |
| Cook | |
| — | |
| — / Not Applicable | |
| None | |
| Lake Michigan | |
| Public Sewer | |
| 10859397 | |
| 09263060130000 |
Nearby Schools
| NAME: | DISTRICT: | DISTANCE: | |
|---|---|---|---|
|
Grade School
George B Carpenter Elementary Sc |
64 | — | |
|
Middle School
Emerson Middle School |
64 | Not in DB | |
|
High School
Maine South High School |
207 | Not in DB | |
Property History
| DATE: | EVENT: | PRICE: | SOURCE: |
|---|---|---|---|
| 1 Dec, 2020 | Sold | $501,000 | MRED MLS |
| 12 Oct, 2020 | Under contract | $500,000 | MRED MLS |
| 16 Sep, 2020 | Listed for sale | $500,000 | MRED MLS |
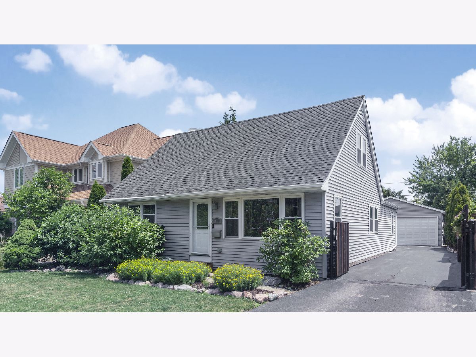
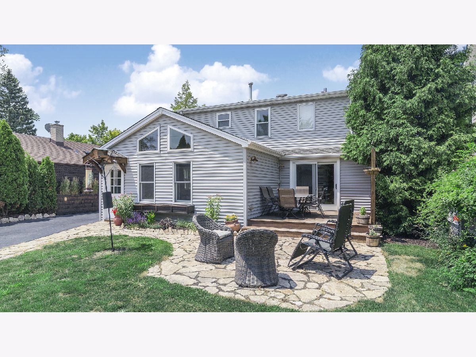
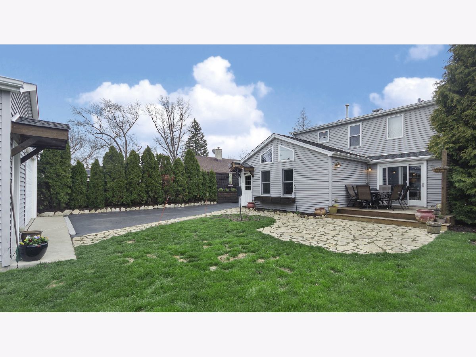
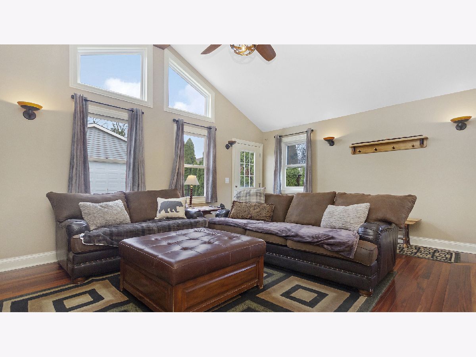
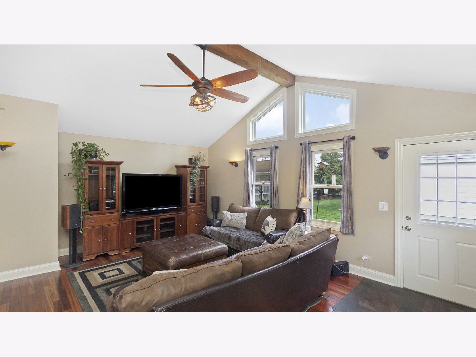
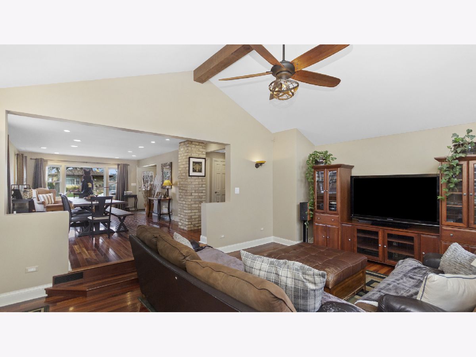
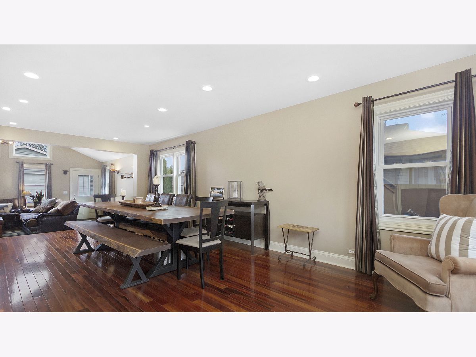
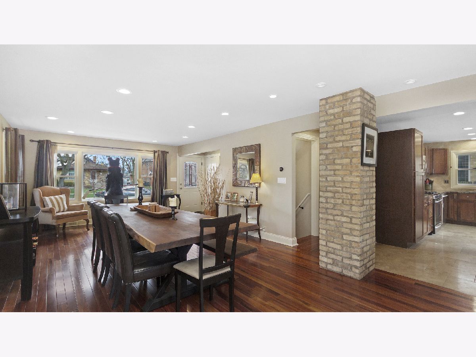
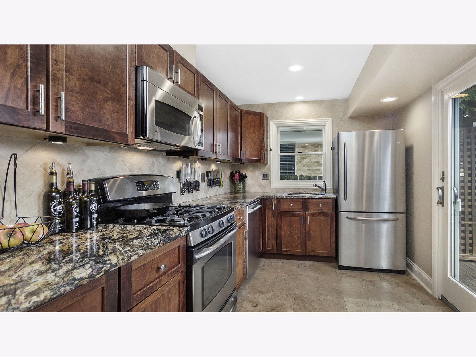
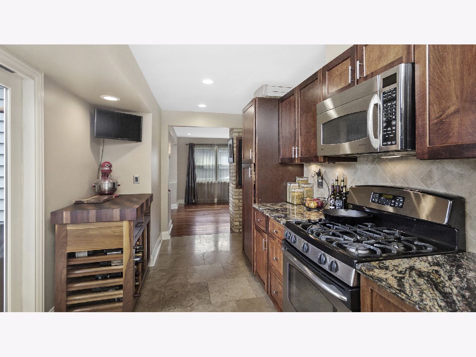
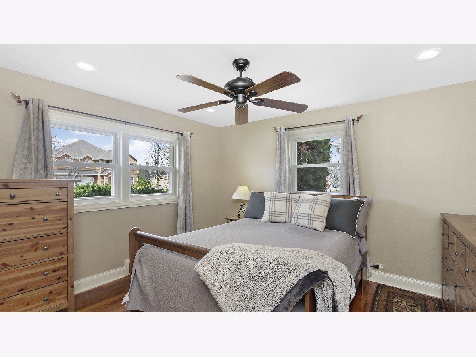
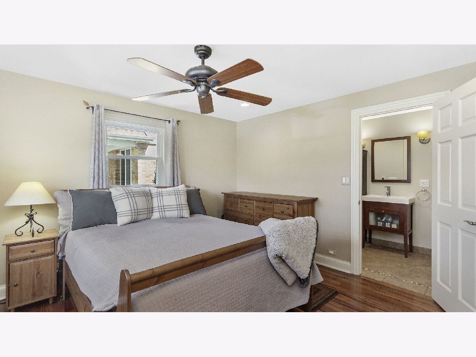
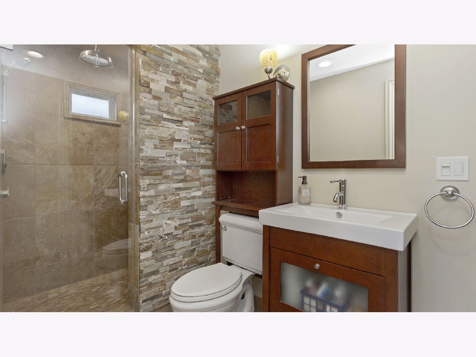
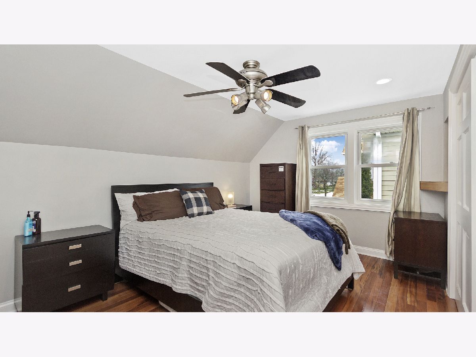
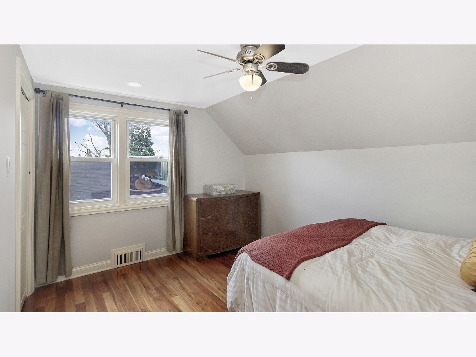
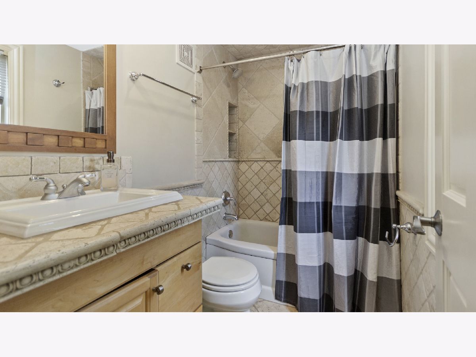
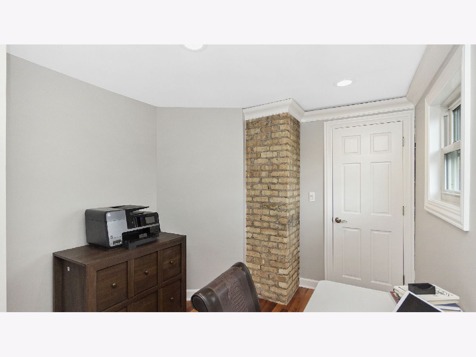
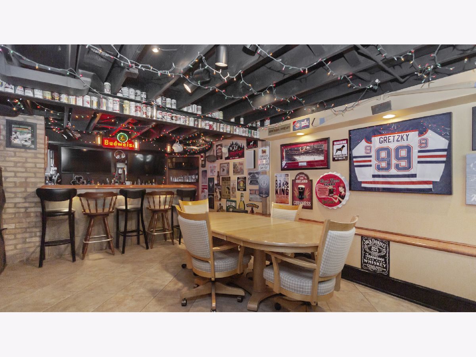
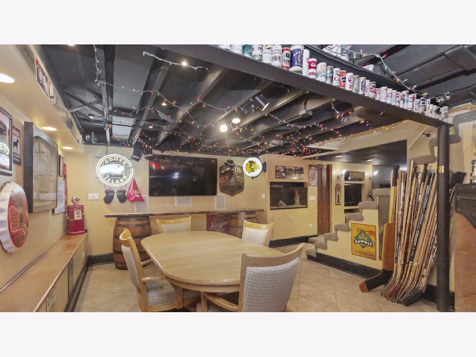
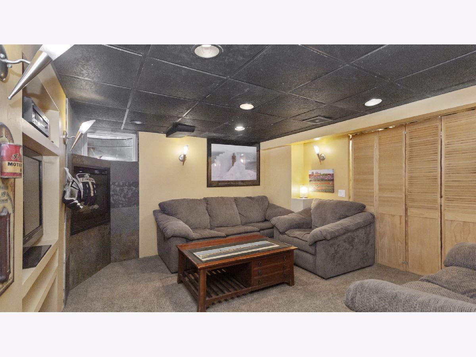
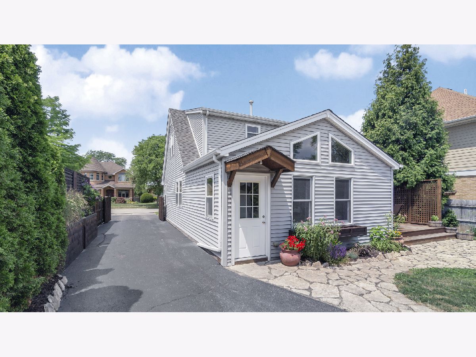
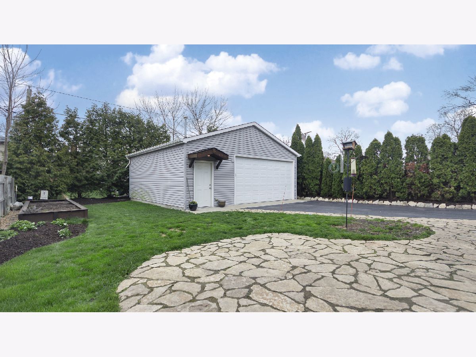
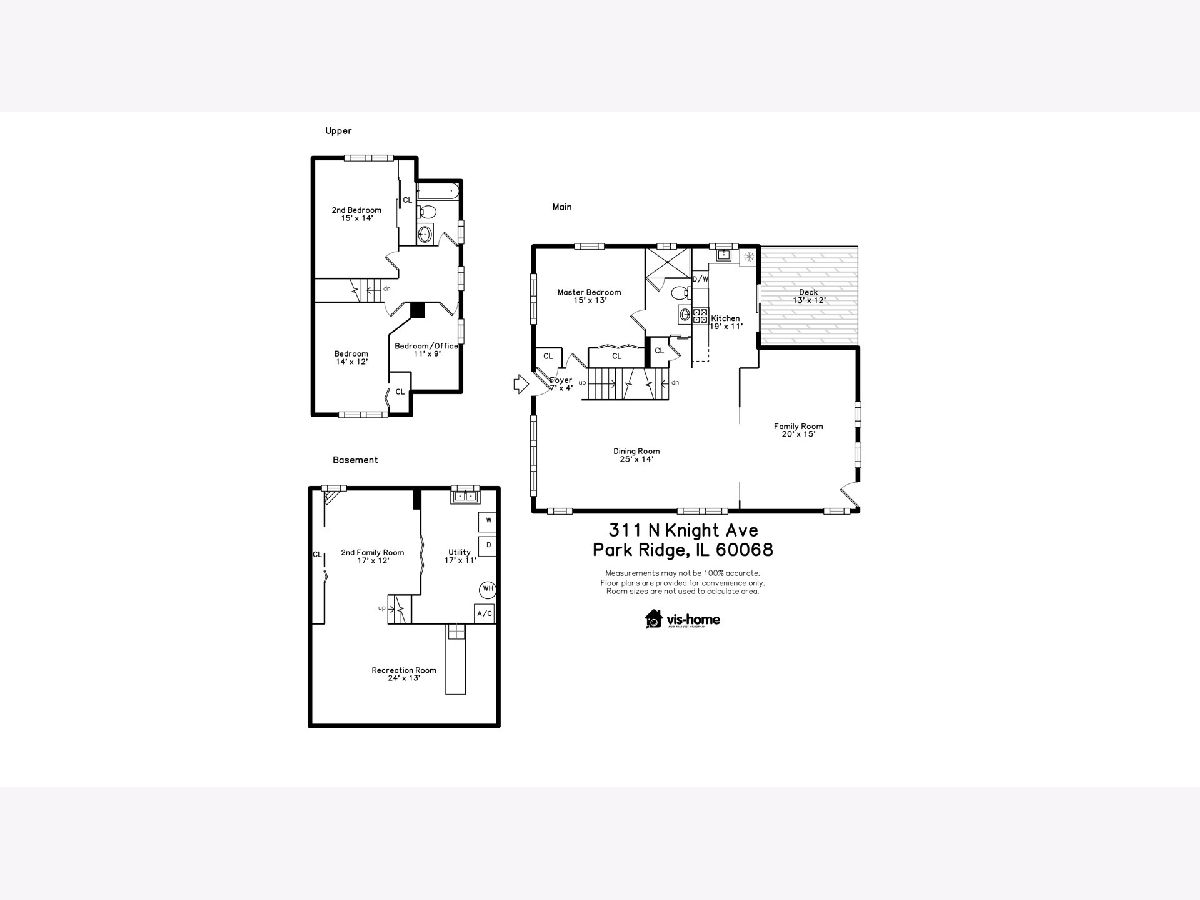
Room Specifics
Total Bedrooms: 4
Bedrooms Above Ground: 4
Bedrooms Below Ground: 0
Dimensions: —
Floor Type: Hardwood
Dimensions: —
Floor Type: Hardwood
Dimensions: —
Floor Type: Hardwood
Full Bathrooms: 2
Bathroom Amenities: Steam Shower
Bathroom in Basement: 0
Rooms: Deck
Basement Description: Unfinished
Other Specifics
| 2.5 | |
| Concrete Perimeter | |
| Asphalt | |
| Deck, Patio, Brick Paver Patio, Storms/Screens | |
| Fenced Yard,Landscaped | |
| 50 X 145 | |
| — | |
| Full | |
| Vaulted/Cathedral Ceilings, Hardwood Floors, First Floor Bedroom, First Floor Full Bath | |
| Range, Microwave, Dishwasher, Refrigerator, High End Refrigerator, Disposal, Stainless Steel Appliance(s) | |
| Not in DB | |
| — | |
| — | |
| — | |
| — |
Tax History
| Year | Property Taxes |
|---|---|
| 2020 | $10,388 |
Contact Agent
Nearby Similar Homes
Nearby Sold Comparables
Contact Agent
Listing Provided By
Compass





