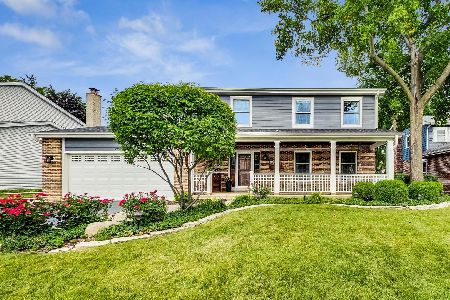303 Ladd Street, Arlington Heights, Illinois 60004
$755,000
|
Sold
|
|
| Status: | Closed |
| Sqft: | 3,621 |
| Cost/Sqft: | $215 |
| Beds: | 4 |
| Baths: | 5 |
| Year Built: | 2007 |
| Property Taxes: | $16,729 |
| Days On Market: | 2793 |
| Lot Size: | 0,35 |
Description
Come enjoy the best life has to offer in this magnificent home in Uptown Arlington. Stately situated on the block, this home has more than you could ever want. Build lasting memories in the sun soaked family & sun rooms overlooking endless greenscape. Enjoy parties in the chef's kitchen w/granite tops & professional grade stainless applicances including the Wolf range. Relax & unwind on the backyard deck overlooking protected green space to the west. Play ball or throw outside parties on the oversized side/back yard to the east of the house. Upstairs is perfectly designed for all families. The master has a private retreat, the 2nd bedroom has a princess suite and the other bedrooms have great space too. The full finished basement bonus space for everyday fun. Spaces for movies, entertaining, games, excercise, storage and a 4th full bath make it a must have. Luxury items include: house vac, lawn sprinklers, whole house generator, epoxy 3 car garage, 1/3 + acre, dual HVAC and more !
Property Specifics
| Single Family | |
| — | |
| English | |
| 2007 | |
| Full | |
| CUSTOM | |
| No | |
| 0.35 |
| Cook | |
| — | |
| 0 / Not Applicable | |
| None | |
| Lake Michigan | |
| Public Sewer | |
| 09967634 | |
| 03184011660000 |
Nearby Schools
| NAME: | DISTRICT: | DISTANCE: | |
|---|---|---|---|
|
Grade School
Greenbrier Elementary School |
25 | — | |
|
Middle School
Thomas Middle School |
25 | Not in DB | |
|
High School
Buffalo Grove High School |
214 | Not in DB | |
Property History
| DATE: | EVENT: | PRICE: | SOURCE: |
|---|---|---|---|
| 19 Sep, 2018 | Sold | $755,000 | MRED MLS |
| 22 Jul, 2018 | Under contract | $779,900 | MRED MLS |
| 30 May, 2018 | Listed for sale | $779,900 | MRED MLS |
Room Specifics
Total Bedrooms: 4
Bedrooms Above Ground: 4
Bedrooms Below Ground: 0
Dimensions: —
Floor Type: Carpet
Dimensions: —
Floor Type: Carpet
Dimensions: —
Floor Type: Carpet
Full Bathrooms: 5
Bathroom Amenities: Separate Shower,Double Sink,Soaking Tub
Bathroom in Basement: 1
Rooms: Office,Sun Room,Recreation Room,Game Room,Sitting Room,Exercise Room
Basement Description: Finished
Other Specifics
| 3 | |
| Concrete Perimeter | |
| Concrete | |
| Deck | |
| Landscaped | |
| 167 X 90 | |
| Unfinished | |
| Full | |
| Vaulted/Cathedral Ceilings, Hardwood Floors, Second Floor Laundry | |
| Double Oven, Range, Microwave, Dishwasher, Refrigerator, Bar Fridge, Washer, Dryer, Disposal, Stainless Steel Appliance(s) | |
| Not in DB | |
| Sidewalks, Street Lights, Street Paved | |
| — | |
| — | |
| Gas Log |
Tax History
| Year | Property Taxes |
|---|---|
| 2018 | $16,729 |
Contact Agent
Nearby Similar Homes
Nearby Sold Comparables
Contact Agent
Listing Provided By
Coldwell Banker Residential Brokerage








