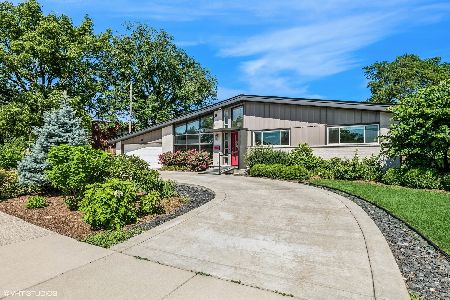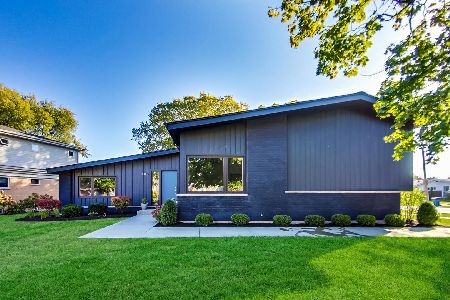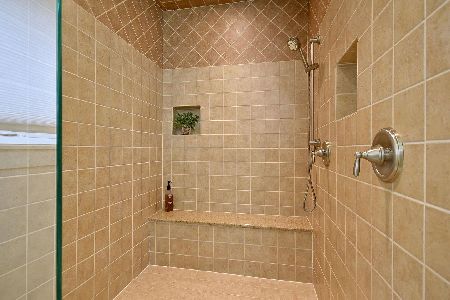319 Huntington Lane, Elmhurst, Illinois 60126
$440,000
|
Sold
|
|
| Status: | Closed |
| Sqft: | 1,866 |
| Cost/Sqft: | $241 |
| Beds: | 4 |
| Baths: | 3 |
| Year Built: | 1960 |
| Property Taxes: | $8,731 |
| Days On Market: | 2172 |
| Lot Size: | 0,26 |
Description
Completely renovated and move-in ready! Steps to Edison Elementary and Sandburg Middle Schools with a short walk to downtown Elmhurst and Metra. Great curb appeal with a new custom circular (valet) driveway. Impressive entrance with cathedral ceilings, tall windows, beautiful crystal chandeliers and new light fixtures. Hardwood floors throughout with porcelain tiles in the kitchen and baths. Kitchen has extra large, solid dark wood maple cabinetry with soft close drawers. New granite counter tops, mosaic backsplash and new Bosch SS appls complete this sleek kitchen. Four bedrooms, three new bathrooms - two with glass shower doors and a full master en-suite. Powder room adjacent to the laundry room. New windows allow tons of natural light from every room. Eat-in kitchen is open to the family room. Sliding doors access a new wrap-around patio with built-in firepit and privacy fence surrounds entire landscaped backyard. Great options to entertain in and out. Other new features: Roof w/warranty, solid wood doors, skylights in bathroom and kitchen, tuck-pointed w/new limestone headers, newly painted interior and exterior, furnace (2013), oversized garage with a vaulted ceiling and plenty of sturdy shelving for storage. Don't let this one get away.
Property Specifics
| Single Family | |
| — | |
| Contemporary | |
| 1960 | |
| None | |
| — | |
| No | |
| 0.26 |
| Du Page | |
| — | |
| — / Not Applicable | |
| None | |
| Lake Michigan | |
| Sewer-Storm | |
| 10619776 | |
| 0601407040 |
Nearby Schools
| NAME: | DISTRICT: | DISTANCE: | |
|---|---|---|---|
|
Grade School
Edison Elementary School |
205 | — | |
|
Middle School
Sandburg Middle School |
205 | Not in DB | |
|
High School
York Community High School |
205 | Not in DB | |
Property History
| DATE: | EVENT: | PRICE: | SOURCE: |
|---|---|---|---|
| 29 Apr, 2020 | Sold | $440,000 | MRED MLS |
| 1 Mar, 2020 | Under contract | $449,900 | MRED MLS |
| 6 Feb, 2020 | Listed for sale | $449,900 | MRED MLS |
| 23 Oct, 2025 | Sold | $690,000 | MRED MLS |
| 11 Sep, 2025 | Under contract | $699,000 | MRED MLS |
| — | Last price change | $725,000 | MRED MLS |
| 18 Jul, 2025 | Listed for sale | $725,000 | MRED MLS |
Room Specifics
Total Bedrooms: 4
Bedrooms Above Ground: 4
Bedrooms Below Ground: 0
Dimensions: —
Floor Type: Hardwood
Dimensions: —
Floor Type: Hardwood
Dimensions: —
Floor Type: Hardwood
Full Bathrooms: 3
Bathroom Amenities: Soaking Tub
Bathroom in Basement: 0
Rooms: Foyer,Eating Area
Basement Description: Crawl
Other Specifics
| 2.5 | |
| Concrete Perimeter | |
| Concrete,Circular | |
| Patio, Stamped Concrete Patio, Storms/Screens, Fire Pit | |
| Fenced Yard | |
| 131X81X70X142 | |
| — | |
| Full | |
| Vaulted/Cathedral Ceilings, Skylight(s), Hardwood Floors, Walk-In Closet(s) | |
| Range, Microwave, Dishwasher, Refrigerator, Disposal, Stainless Steel Appliance(s) | |
| Not in DB | |
| Park, Pool, Curbs, Sidewalks, Street Lights, Street Paved | |
| — | |
| — | |
| Electric |
Tax History
| Year | Property Taxes |
|---|---|
| 2020 | $8,731 |
| 2025 | $10,822 |
Contact Agent
Nearby Similar Homes
Nearby Sold Comparables
Contact Agent
Listing Provided By
Redfin Corporation












