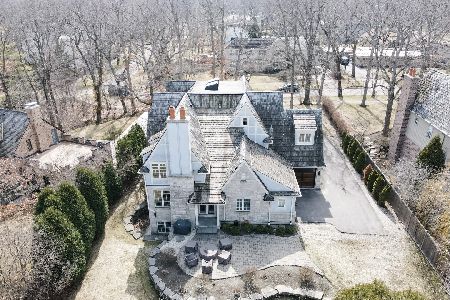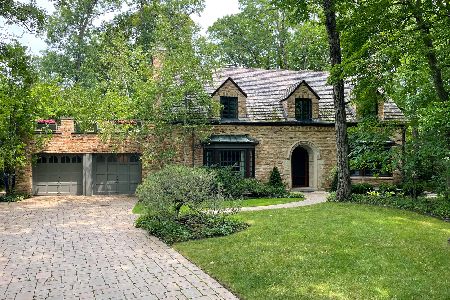303 Sheridan Road, Highland Park, Illinois 60035
$1,076,125
|
Sold
|
|
| Status: | Closed |
| Sqft: | 5,100 |
| Cost/Sqft: | $245 |
| Beds: | 5 |
| Baths: | 6 |
| Year Built: | 2003 |
| Property Taxes: | $38,812 |
| Days On Market: | 2595 |
| Lot Size: | 0,68 |
Description
Beautiful French Provincial home with 5 lg.bedrooms on the 2nd floor and 4 full baths awaits the perfect buyer. This immaculate and comfortable home has tons of natural light with walls of windows facing spectacular ravine views with plenty of table land as well. Every room opens to the center of the home, the enormous kitchen sure to be the gathering place for tons of family and friends. First floor mudroom/laundry room, 3 car heated garage. The fully finished basement has a huge rec room, the 6th bedroom and a workout room and a full bath. Windows bring in tons of light. This home is conveniently located in walking distance to Braeside shcool, train and Ravinia Festival and sits in the middle of the only cul-de-sac on Sheridan Rd. in Highland Park. Pack your bags and move right in. This home is perfection.
Property Specifics
| Single Family | |
| — | |
| — | |
| 2003 | |
| Full | |
| — | |
| No | |
| 0.68 |
| Lake | |
| — | |
| 0 / Not Applicable | |
| None | |
| Lake Michigan | |
| Public Sewer | |
| 10157897 | |
| 17313020640000 |
Nearby Schools
| NAME: | DISTRICT: | DISTANCE: | |
|---|---|---|---|
|
Grade School
Braeside Elementary School |
112 | — | |
|
Middle School
Edgewood Middle School |
112 | Not in DB | |
|
High School
Highland Park High School |
113 | Not in DB | |
Property History
| DATE: | EVENT: | PRICE: | SOURCE: |
|---|---|---|---|
| 20 Dec, 2019 | Sold | $1,076,125 | MRED MLS |
| 1 Nov, 2019 | Under contract | $1,250,000 | MRED MLS |
| — | Last price change | $1,399,000 | MRED MLS |
| 19 Dec, 2018 | Listed for sale | $1,599,999 | MRED MLS |
Room Specifics
Total Bedrooms: 6
Bedrooms Above Ground: 5
Bedrooms Below Ground: 1
Dimensions: —
Floor Type: Carpet
Dimensions: —
Floor Type: Carpet
Dimensions: —
Floor Type: Carpet
Dimensions: —
Floor Type: —
Dimensions: —
Floor Type: —
Full Bathrooms: 6
Bathroom Amenities: —
Bathroom in Basement: 1
Rooms: Bedroom 5,Bedroom 6,Office,Exercise Room,Recreation Room,Foyer
Basement Description: Finished
Other Specifics
| 3 | |
| — | |
| — | |
| — | |
| Cul-De-Sac,Fenced Yard,Landscaped | |
| 67X324X155X238 | |
| — | |
| Full | |
| Vaulted/Cathedral Ceilings, Hardwood Floors, First Floor Laundry, Walk-In Closet(s) | |
| Double Oven, Microwave, Dishwasher, High End Refrigerator, Freezer, Washer, Dryer, Disposal, Wine Refrigerator, Cooktop, Range Hood | |
| Not in DB | |
| Sidewalks | |
| — | |
| — | |
| — |
Tax History
| Year | Property Taxes |
|---|---|
| 2019 | $38,812 |
Contact Agent
Nearby Similar Homes
Nearby Sold Comparables
Contact Agent
Listing Provided By
@properties










