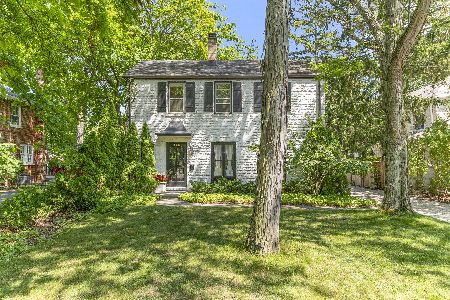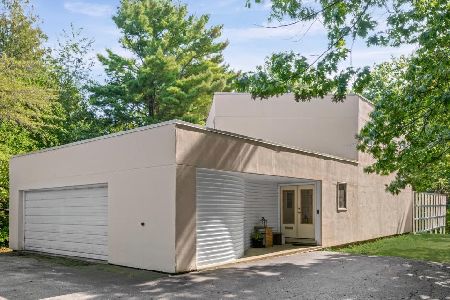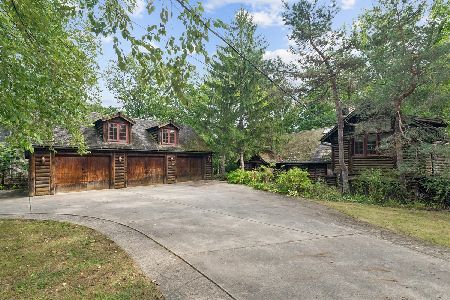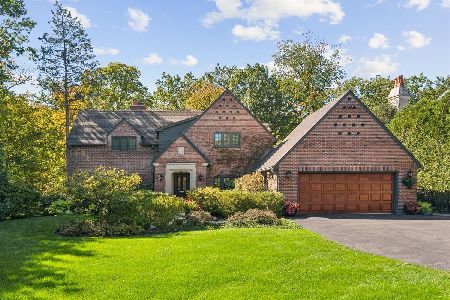315 Sheridan Road, Highland Park, Illinois 60035
$695,000
|
Sold
|
|
| Status: | Closed |
| Sqft: | 2,488 |
| Cost/Sqft: | $281 |
| Beds: | 3 |
| Baths: | 4 |
| Year Built: | 1950 |
| Property Taxes: | $16,731 |
| Days On Market: | 3312 |
| Lot Size: | 0,73 |
Description
Enjoy panoramic ravine views from this Mid-Century Modern home with fully upgraded kitchen and baths that have been beautifully maintained in keeping with the original character. Designed and built by Barancik and Conte in 1950 with floor to ceiling windows to capitalize on this spectacular setting. Call for the extensive list of recent improvements. Set back from Sheridan Road, this home offers great privacy in a gorgeous natural setting. With high ceilings, distinctive use of brick, great kitchen with high end appliances such as Subzero refrigerator, Wolf ovens & 6 burner cooktop, 2 Miele dishwashers, this home is designed for easy living and wonderful entertaining. The lower level English basement offers a family room or bedroom with full bath. The huge 2.5 car garage has additional storage space and workshop area. If you are looking for a unique home in a peaceful setting but conveniently located near transportation, award winning schools, & Ravinia, this is a must see home!
Property Specifics
| Single Family | |
| — | |
| Ranch | |
| 1950 | |
| Partial,English | |
| — | |
| No | |
| 0.73 |
| Lake | |
| — | |
| 0 / Not Applicable | |
| None | |
| Lake Michigan | |
| Public Sewer, Sewer-Storm | |
| 09381600 | |
| 17313020630000 |
Nearby Schools
| NAME: | DISTRICT: | DISTANCE: | |
|---|---|---|---|
|
Grade School
Braeside Elementary School |
112 | — | |
|
Middle School
Edgewood Middle School |
112 | Not in DB | |
|
High School
Highland Park High School |
113 | Not in DB | |
Property History
| DATE: | EVENT: | PRICE: | SOURCE: |
|---|---|---|---|
| 3 Jan, 2017 | Sold | $695,000 | MRED MLS |
| 7 Nov, 2016 | Under contract | $700,000 | MRED MLS |
| 3 Nov, 2016 | Listed for sale | $700,000 | MRED MLS |
Room Specifics
Total Bedrooms: 3
Bedrooms Above Ground: 3
Bedrooms Below Ground: 0
Dimensions: —
Floor Type: Ceramic Tile
Dimensions: —
Floor Type: Ceramic Tile
Full Bathrooms: 4
Bathroom Amenities: —
Bathroom in Basement: 1
Rooms: Foyer
Basement Description: Finished
Other Specifics
| 2.1 | |
| Concrete Perimeter | |
| Asphalt | |
| Deck, Patio | |
| Cul-De-Sac,Irregular Lot,Landscaped,Wooded | |
| 50X46X112X175X95X87X238 | |
| — | |
| Full | |
| Vaulted/Cathedral Ceilings, Bar-Wet, Heated Floors, Solar Tubes/Light Tubes, First Floor Bedroom, First Floor Laundry | |
| Double Oven, Dishwasher, High End Refrigerator, Washer, Dryer, Disposal, Stainless Steel Appliance(s), Wine Refrigerator | |
| Not in DB | |
| Sidewalks, Street Paved | |
| — | |
| — | |
| Wood Burning |
Tax History
| Year | Property Taxes |
|---|---|
| 2017 | $16,731 |
Contact Agent
Nearby Similar Homes
Nearby Sold Comparables
Contact Agent
Listing Provided By
Coldwell Banker Residential









