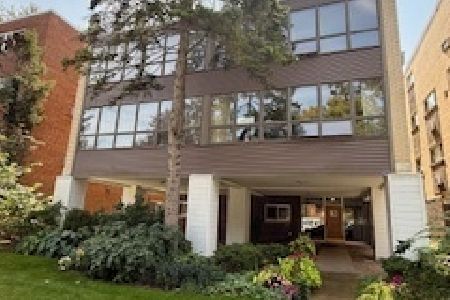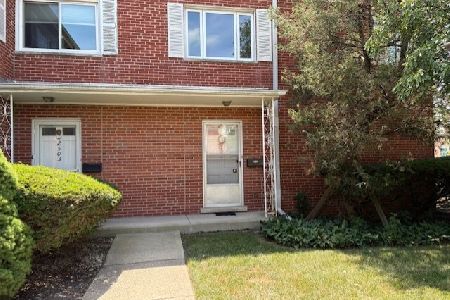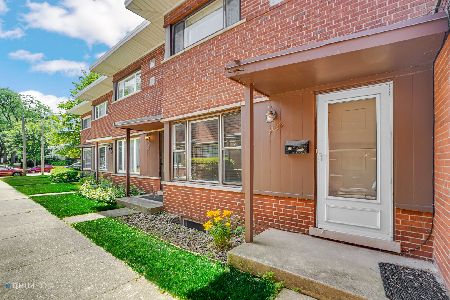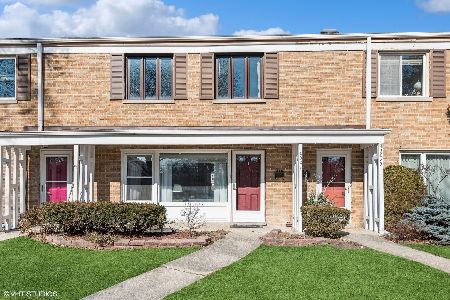3033 Central Street, Evanston, Illinois 60201
$555,000
|
Sold
|
|
| Status: | Closed |
| Sqft: | 1,780 |
| Cost/Sqft: | $295 |
| Beds: | 3 |
| Baths: | 2 |
| Year Built: | 1943 |
| Property Taxes: | $9,288 |
| Days On Market: | 964 |
| Lot Size: | 0,00 |
Description
Single family living in this spectacular brick 1/2 duplex home. Built in 1943 with the finest of finishes like oak hardwood floors and plaster walls, divided light windows, fireplaces, and details like arches and bays and 6 panel doors. This 3 bedroom 1-1/2 bath Georgian floor plan is loaded with updates and style and is in move-in condition. Flooded with light, the first floor offers a formal living room with gas fireplace, full separate dining room, an updated kitchen with cherry wood cabinetry, stainless appliances, granite counters, and bamboo floors. A year round sun room extends the living space and overlooks the beautiful private fenced yard and newer patio and a half bath enhance the main floor. An oversized 1-1/2 car garage plus a covered carport for a second car complete the yard. A gorgeous curved staircase leads up to 3 generous bedrooms - all with ample closets, a door to the roof top with railings over the sun room from the primary bedroom and an updated full bath. The basement offers a wonderful family room with the 2nd gas fireplace and huge utility/laundry room. If the ample storage areas in the basement weren't sufficient, wait until you see the huge attic with pull-down stairs offering extensive additional possibilities. Updates include newer HVAC, sump pump, refrigerator, patio, and much more. No assessments, fee-simple ownership. Amazing location, easy access to transportation, and within blocks of award-winning Willard Elementary School. Quick closing possible. An absolute wonderful offering rivaling any single family home in the area. SHOWINGS BEGIN SATURDAY 6/17 BY APPT.
Property Specifics
| Condos/Townhomes | |
| 2 | |
| — | |
| 1943 | |
| — | |
| — | |
| No | |
| — |
| Cook | |
| — | |
| 0 / Not Applicable | |
| — | |
| — | |
| — | |
| 11806622 | |
| 05334260420000 |
Nearby Schools
| NAME: | DISTRICT: | DISTANCE: | |
|---|---|---|---|
|
Grade School
Willard Elementary School |
65 | — | |
|
Middle School
Haven Middle School |
65 | Not in DB | |
|
High School
Evanston Twp High School |
202 | Not in DB | |
Property History
| DATE: | EVENT: | PRICE: | SOURCE: |
|---|---|---|---|
| 2 Feb, 2015 | Sold | $343,000 | MRED MLS |
| 23 Dec, 2014 | Under contract | $349,900 | MRED MLS |
| 13 Nov, 2014 | Listed for sale | $349,900 | MRED MLS |
| 7 Jul, 2023 | Sold | $555,000 | MRED MLS |
| 17 Jun, 2023 | Under contract | $525,000 | MRED MLS |
| 14 Jun, 2023 | Listed for sale | $525,000 | MRED MLS |
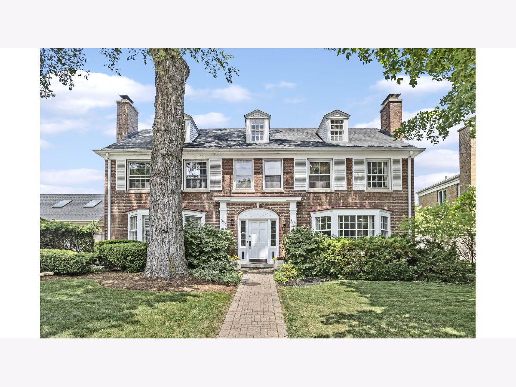
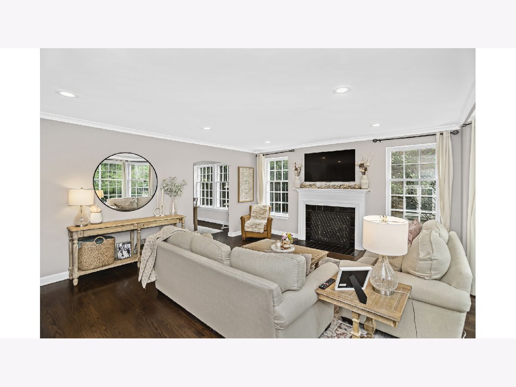
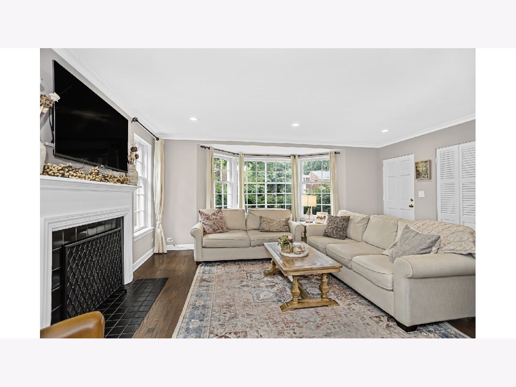
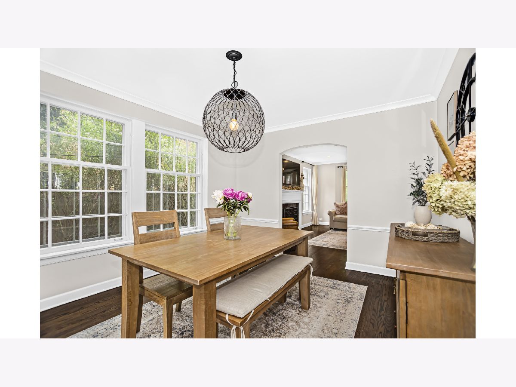
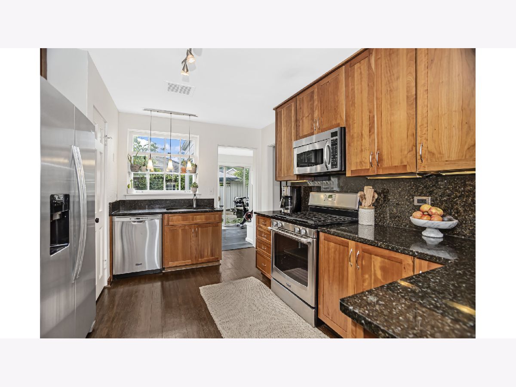
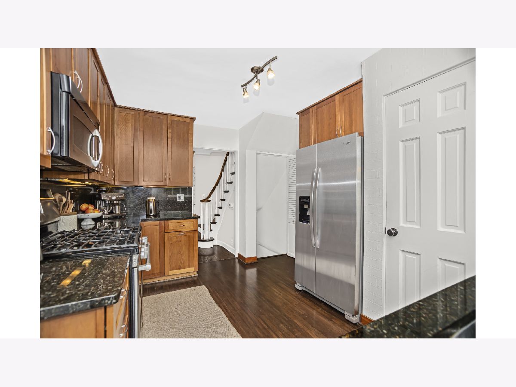
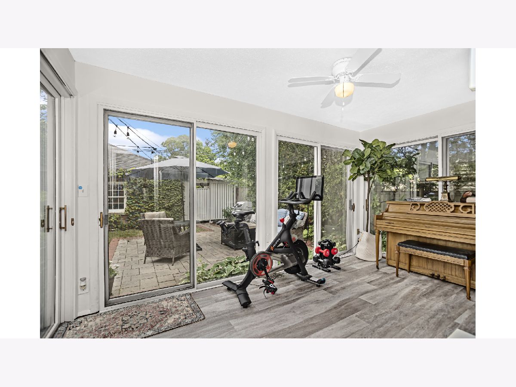
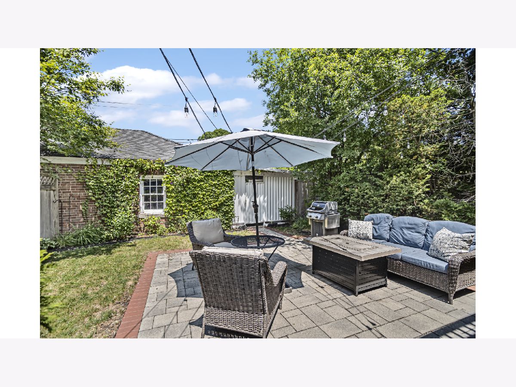
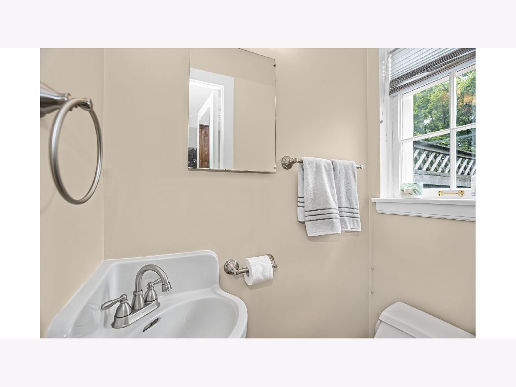
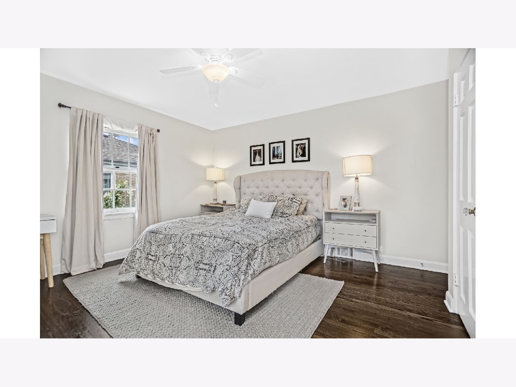
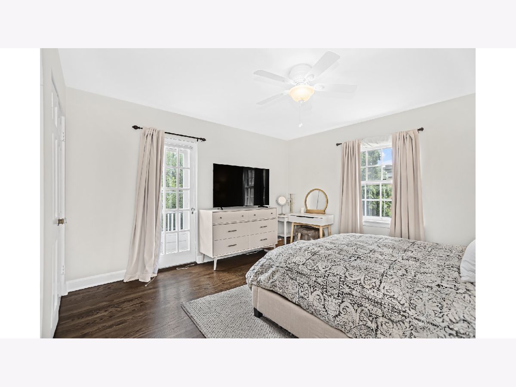
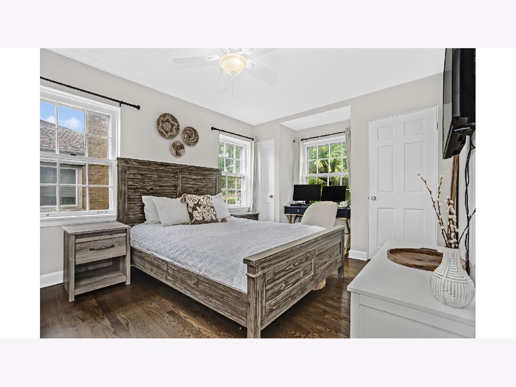
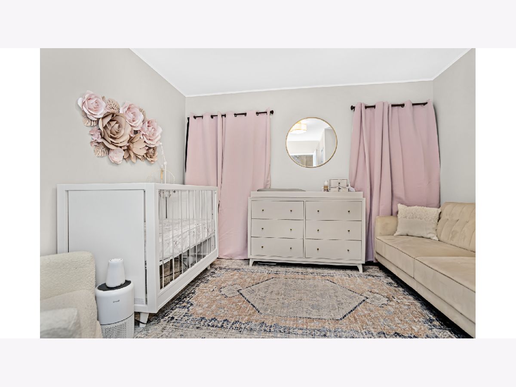
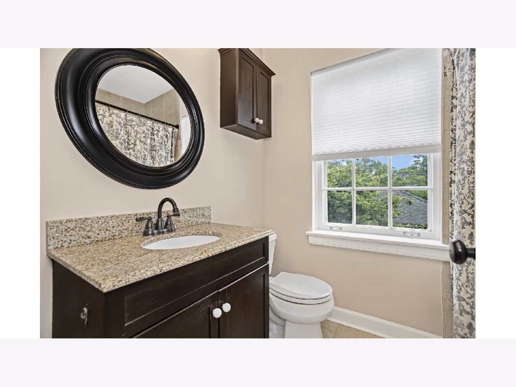
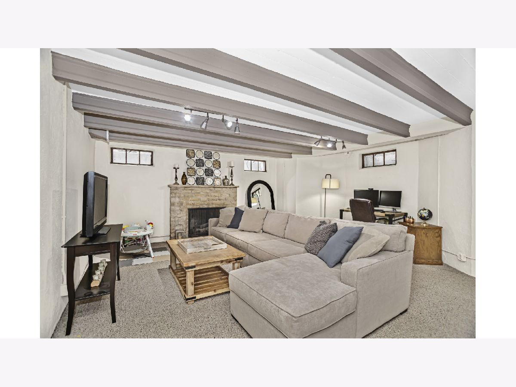
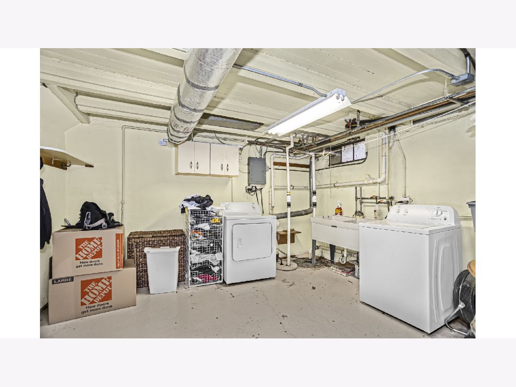
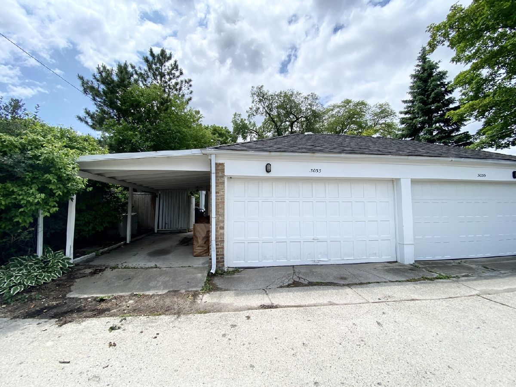
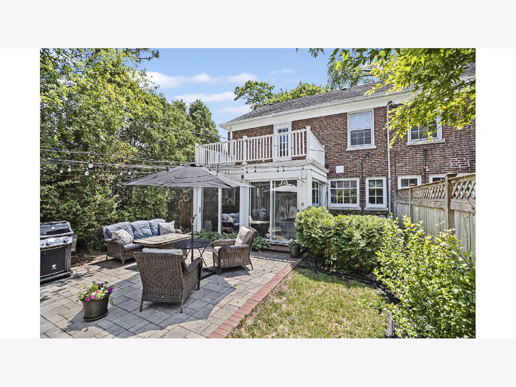
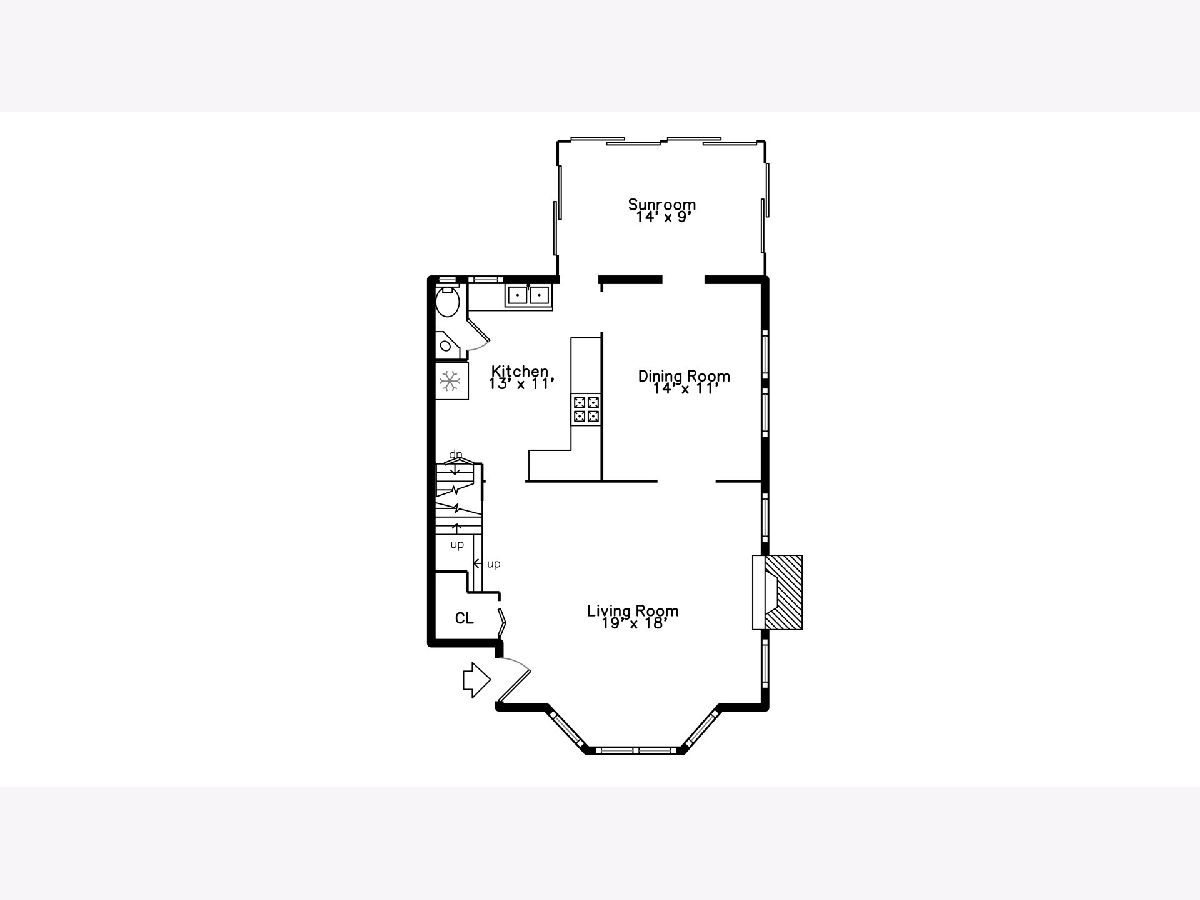
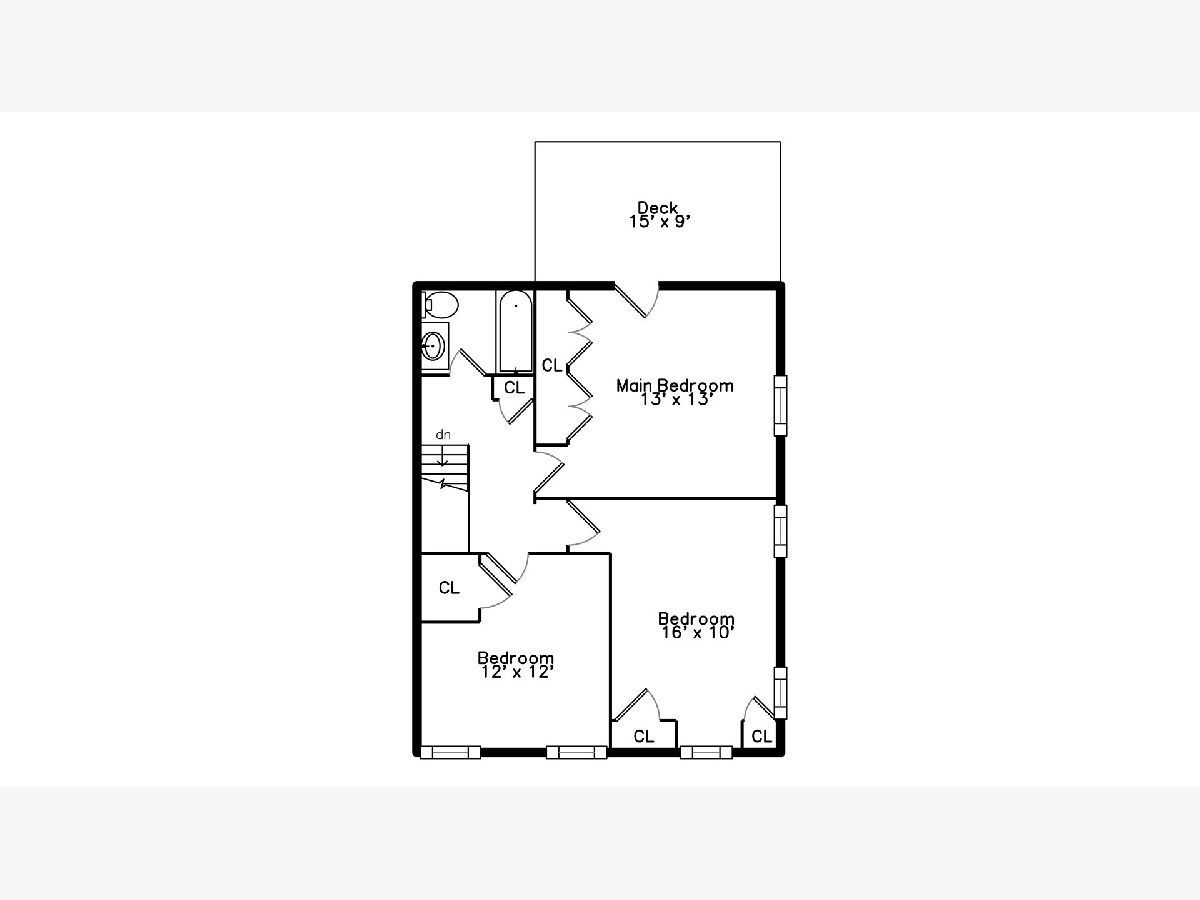
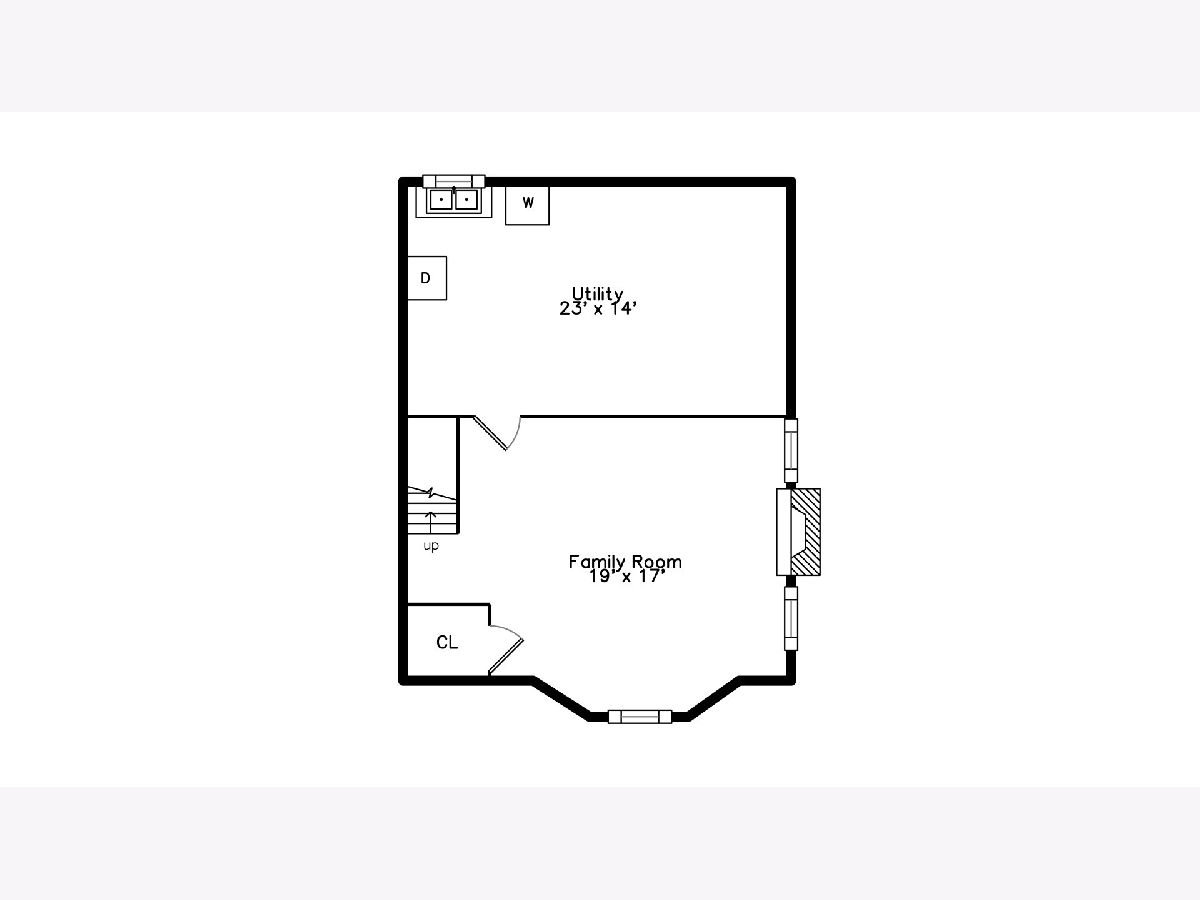
Room Specifics
Total Bedrooms: 3
Bedrooms Above Ground: 3
Bedrooms Below Ground: 0
Dimensions: —
Floor Type: —
Dimensions: —
Floor Type: —
Full Bathrooms: 2
Bathroom Amenities: —
Bathroom in Basement: 0
Rooms: —
Basement Description: Partially Finished
Other Specifics
| 1.1 | |
| — | |
| — | |
| — | |
| — | |
| 30X125 | |
| — | |
| — | |
| — | |
| — | |
| Not in DB | |
| — | |
| — | |
| — | |
| — |
Tax History
| Year | Property Taxes |
|---|---|
| 2015 | $10,784 |
| 2023 | $9,288 |
Contact Agent
Nearby Similar Homes
Nearby Sold Comparables
Contact Agent
Listing Provided By
Jameson Sotheby's International Realty


