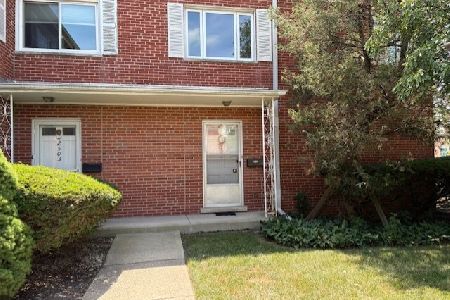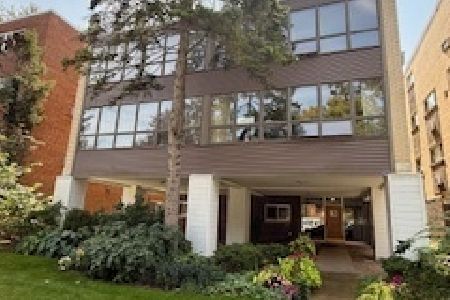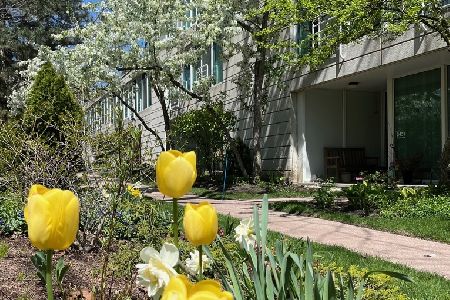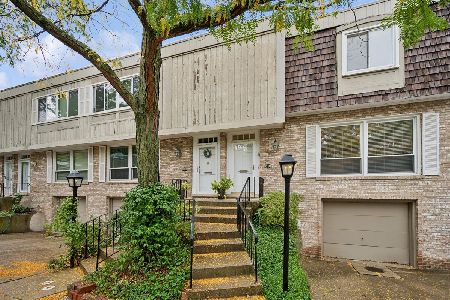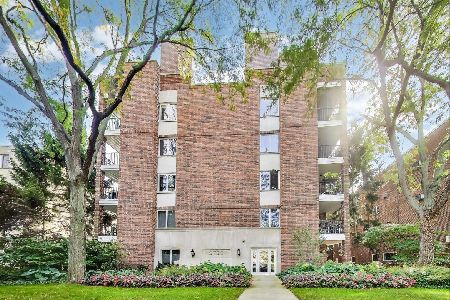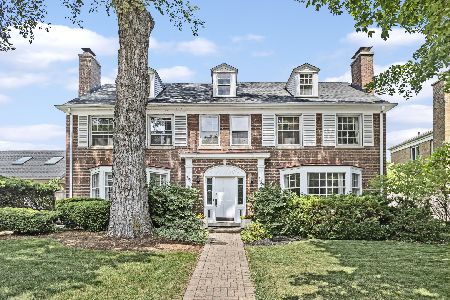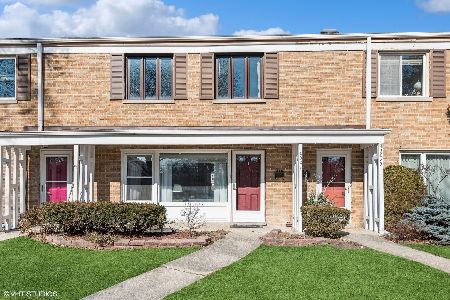3043 Central Street, Evanston, Illinois 60201
$350,500
|
Sold
|
|
| Status: | Closed |
| Sqft: | 0 |
| Cost/Sqft: | — |
| Beds: | 3 |
| Baths: | 2 |
| Year Built: | 1945 |
| Property Taxes: | $2,419 |
| Days On Market: | 4504 |
| Lot Size: | 0,00 |
Description
This townhome feels like a single family home. Pretty curved staircase and gracious rooms. Living room with woodburning fireplace and bay window. Formal dining room. Cherry cabinet kitchen with new appliances. Powder room. Lovely screened porch. Nice backyard with perennial garden and 1 car garage. 2nd floor with 3 bedrooms and full bath. Full basement with family room,laundry and storage. New roof 2012.
Property Specifics
| Condos/Townhomes | |
| 2 | |
| — | |
| 1945 | |
| Full | |
| — | |
| No | |
| — |
| Cook | |
| — | |
| 0 / Monthly | |
| None | |
| Lake Michigan | |
| Public Sewer | |
| 08424101 | |
| 05334260431001 |
Nearby Schools
| NAME: | DISTRICT: | DISTANCE: | |
|---|---|---|---|
|
Grade School
Willard Elementary School |
65 | — | |
|
Middle School
Haven Middle School |
65 | Not in DB | |
|
High School
Evanston Twp High School |
202 | Not in DB | |
Property History
| DATE: | EVENT: | PRICE: | SOURCE: |
|---|---|---|---|
| 7 Oct, 2013 | Sold | $350,500 | MRED MLS |
| 22 Aug, 2013 | Under contract | $339,000 | MRED MLS |
| 19 Aug, 2013 | Listed for sale | $339,000 | MRED MLS |
Room Specifics
Total Bedrooms: 3
Bedrooms Above Ground: 3
Bedrooms Below Ground: 0
Dimensions: —
Floor Type: Hardwood
Dimensions: —
Floor Type: Hardwood
Full Bathrooms: 2
Bathroom Amenities: —
Bathroom in Basement: 0
Rooms: Screened Porch
Basement Description: Partially Finished
Other Specifics
| 1 | |
| — | |
| — | |
| Porch Screened, End Unit | |
| — | |
| 32X133 | |
| — | |
| None | |
| Hardwood Floors, Laundry Hook-Up in Unit, Storage | |
| — | |
| Not in DB | |
| — | |
| — | |
| — | |
| Wood Burning |
Tax History
| Year | Property Taxes |
|---|---|
| 2013 | $2,419 |
Contact Agent
Nearby Similar Homes
Nearby Sold Comparables
Contact Agent
Listing Provided By
Coldwell Banker Residential


