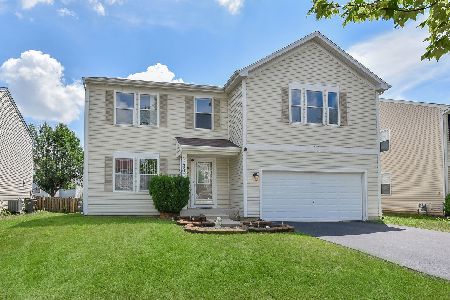3036 Secretariat Lane, Montgomery, Illinois 60538
$315,000
|
Sold
|
|
| Status: | Closed |
| Sqft: | 2,990 |
| Cost/Sqft: | $106 |
| Beds: | 4 |
| Baths: | 3 |
| Year Built: | 2006 |
| Property Taxes: | $9,033 |
| Days On Market: | 2174 |
| Lot Size: | 0,23 |
Description
BETTER THAN NEW! Expertly renovated, spectacular home! It's all done for you! Modern yet warm decor will have you wanting to move right in! 4 bedrooms PLUS loft and 1st floor den! Stunning kitchen has lighted display cabinets up to ceiling, and newer SS appliances! All new light fixtures! Luxury durable plank flooring on first floor is new, with all new taller baseboards! Ceiling fans in all bedrooms, den and family room. All window treatments are included! FULL basement has bath rough-in. Gorgeous landscaping with stone patio and (bunny proofed!) fence! Many mature trees! Extra large insulated garage! New roof in '18! Nest thermostat, whole house humidifier. SSA included in tax bill is only $56. There is so much that is special about this home, it has to have it's own list -- look under additional information, then come see your new home!
Property Specifics
| Single Family | |
| — | |
| Traditional | |
| 2006 | |
| Full | |
| BRISBANE | |
| No | |
| 0.23 |
| Kendall | |
| Blackberry Crossing West | |
| 240 / Annual | |
| Other | |
| Public | |
| Public Sewer | |
| 10631096 | |
| 0202116017 |
Nearby Schools
| NAME: | DISTRICT: | DISTANCE: | |
|---|---|---|---|
|
Grade School
Lakewood Creek Elementary School |
308 | — | |
|
Middle School
Thompson Junior High School |
308 | Not in DB | |
|
High School
Oswego High School |
308 | Not in DB | |
Property History
| DATE: | EVENT: | PRICE: | SOURCE: |
|---|---|---|---|
| 20 Sep, 2013 | Sold | $215,000 | MRED MLS |
| 12 Aug, 2013 | Under contract | $219,900 | MRED MLS |
| 26 Jul, 2013 | Listed for sale | $219,900 | MRED MLS |
| 20 Mar, 2020 | Sold | $315,000 | MRED MLS |
| 22 Feb, 2020 | Under contract | $317,900 | MRED MLS |
| 7 Feb, 2020 | Listed for sale | $317,900 | MRED MLS |
Room Specifics
Total Bedrooms: 4
Bedrooms Above Ground: 4
Bedrooms Below Ground: 0
Dimensions: —
Floor Type: Carpet
Dimensions: —
Floor Type: Carpet
Dimensions: —
Floor Type: Carpet
Full Bathrooms: 3
Bathroom Amenities: Separate Shower,Double Sink,Garden Tub
Bathroom in Basement: 0
Rooms: Loft,Den,Eating Area
Basement Description: Unfinished,Bathroom Rough-In
Other Specifics
| 2.5 | |
| Concrete Perimeter | |
| Asphalt | |
| — | |
| Fenced Yard,Landscaped,Mature Trees | |
| 79 X 126 | |
| — | |
| Full | |
| Vaulted/Cathedral Ceilings, First Floor Laundry, Built-in Features, Walk-In Closet(s) | |
| Range, Microwave, Dishwasher, Washer, Dryer, Disposal, Stainless Steel Appliance(s) | |
| Not in DB | |
| Curbs, Sidewalks, Street Lights, Street Paved | |
| — | |
| — | |
| — |
Tax History
| Year | Property Taxes |
|---|---|
| 2013 | $7,960 |
| 2020 | $9,033 |
Contact Agent
Nearby Similar Homes
Nearby Sold Comparables
Contact Agent
Listing Provided By
Charles Rutenberg Realty of IL




