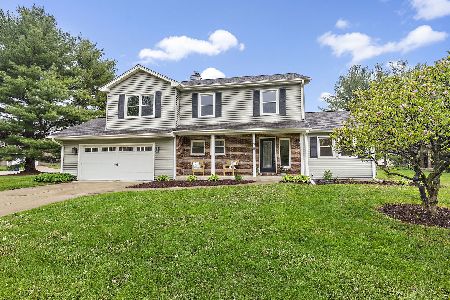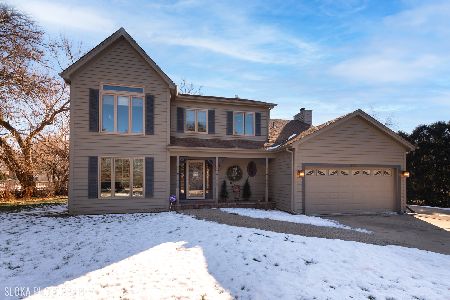304 Highland Avenue, Algonquin, Illinois 60102
$425,000
|
Sold
|
|
| Status: | Closed |
| Sqft: | 2,760 |
| Cost/Sqft: | $155 |
| Beds: | 4 |
| Baths: | 3 |
| Year Built: | 1973 |
| Property Taxes: | $8,166 |
| Days On Market: | 1076 |
| Lot Size: | 0,71 |
Description
Lovely, Custom-built home situated on almost 3/4 of an acre lot. Inviting front entry glass door opens onto a large foyer. The enormous Living Room is highlighted with hardwood floors. This room can also function as a formal Dining Room. Quality workmanship is evident in the well-designed Kitchen. Beautiful wood cabinets with granite counter-tops. The newer stainless steel appliances include 5-burner Stove-top, built-in Microwave, full-sized double ovens and a large capacity Refrigerator. The eating area of the Kitchen is the informal Dining Room. The wonderful Family Room is carpeted and features a brick fireplace. This large room has sliding glass doors to the maintenance-free deck. The huge backyard is fenced-in. There are beautiful perennial gardens in the backyard. Adjacent to the Family Room is another room that is being used as an Office or Den. This area can be easily converted into a first floor Bedroom if needed. All bathrooms have been updated. The Master Bedroom has nice views of the backyard. The wall between the second and third bedrooms was removed to have a Sitting area for an in-law arrangement. There are closets in both rooms and can be converted back to two separate rooms. The Full Basement is partially finished and features a huge Laundry Room (new washer & dryer). There is a Sauna Room that has barely been used. The utility area contains plenty of storage and includes a Water Softener and a Chest Freezer. Dual-zoned Air Conditioning. Very, deep, over-sized 2-car Garage. Conveniently located near downtown Algonquin with all the great restaurants and the Fox River Walk. Near schools, parks and shopping.
Property Specifics
| Single Family | |
| — | |
| — | |
| 1973 | |
| — | |
| CUSTOM | |
| No | |
| 0.71 |
| Mc Henry | |
| — | |
| — / Not Applicable | |
| — | |
| — | |
| — | |
| 11724468 | |
| 1934202017 |
Nearby Schools
| NAME: | DISTRICT: | DISTANCE: | |
|---|---|---|---|
|
Grade School
Eastview Elementary School |
300 | — | |
|
Middle School
Algonquin Middle School |
300 | Not in DB | |
|
High School
Dundee-crown High School |
300 | Not in DB | |
Property History
| DATE: | EVENT: | PRICE: | SOURCE: |
|---|---|---|---|
| 10 Apr, 2023 | Sold | $425,000 | MRED MLS |
| 3 Mar, 2023 | Under contract | $429,000 | MRED MLS |
| 23 Feb, 2023 | Listed for sale | $429,000 | MRED MLS |
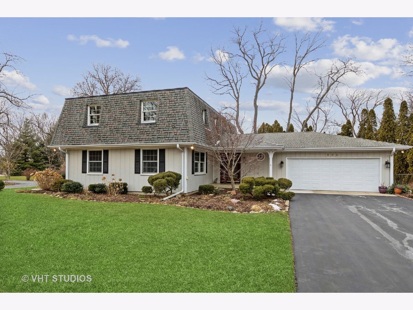
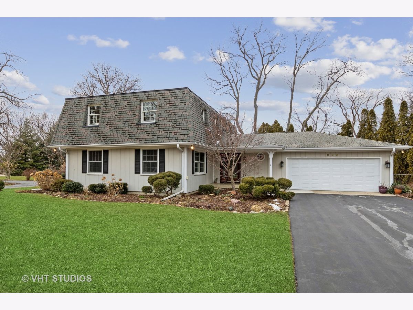
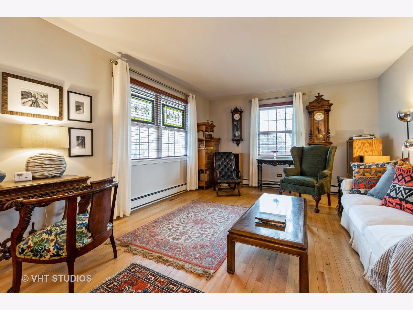
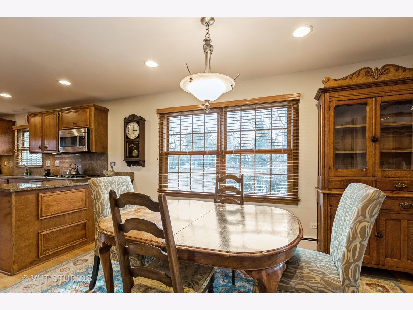
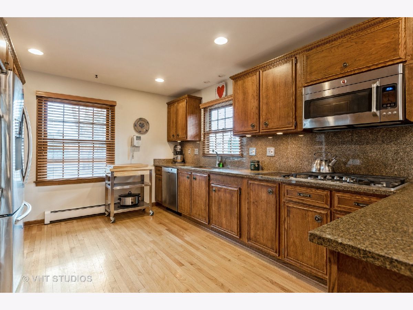
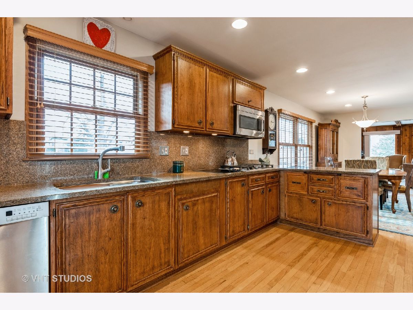
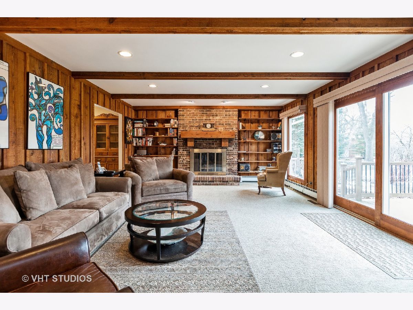
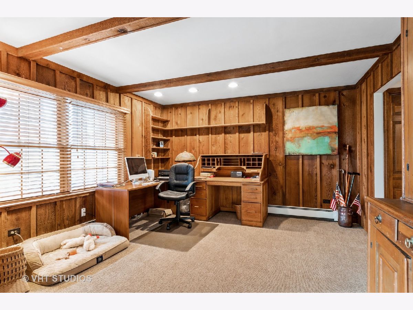
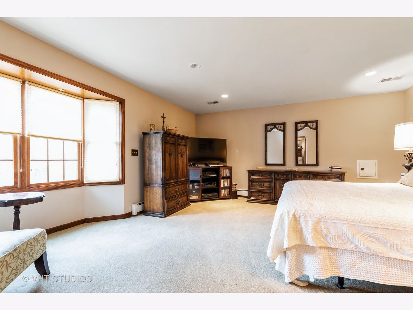
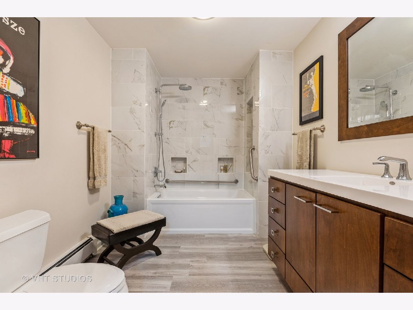
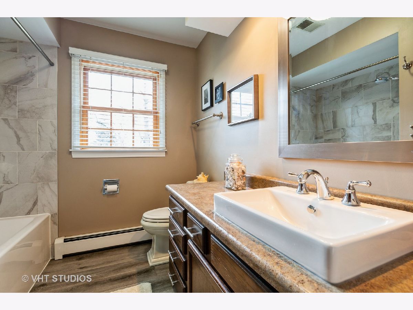
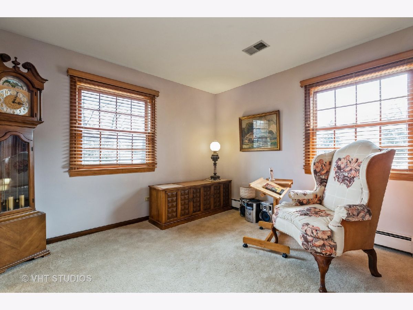
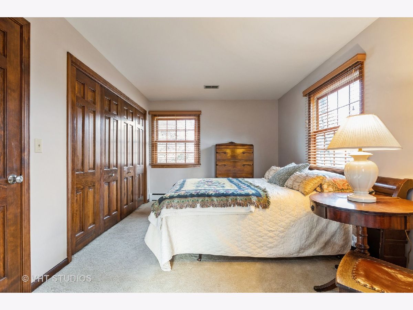
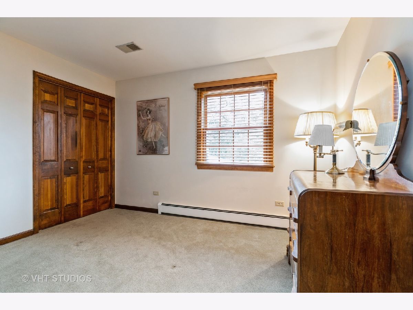
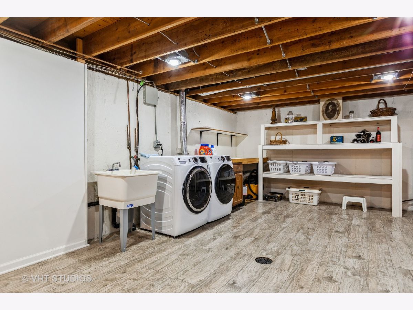
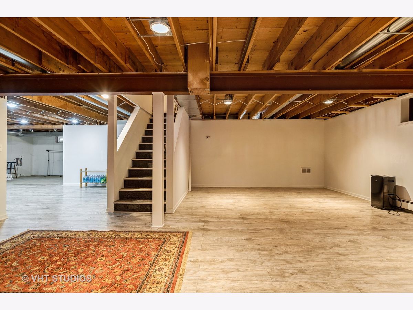
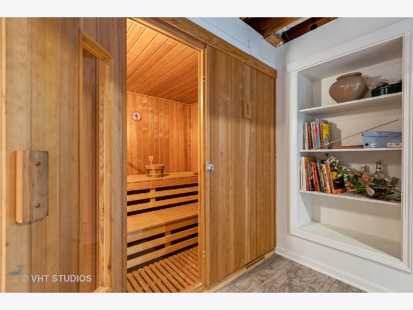
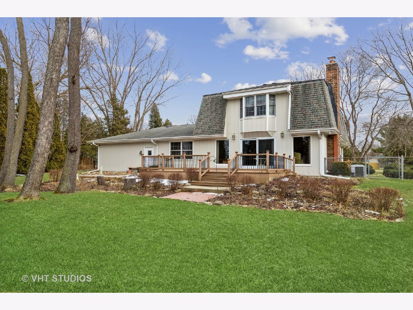
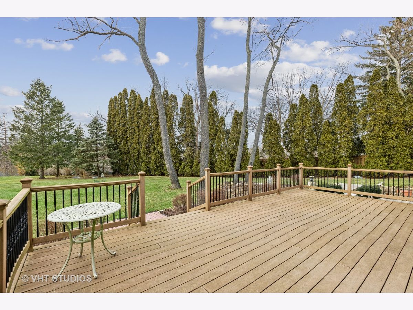
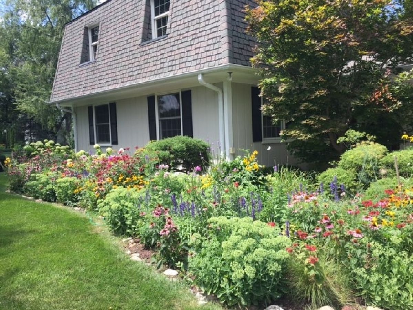
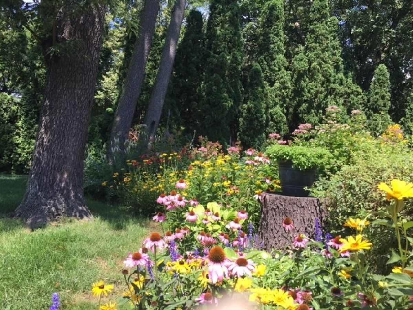
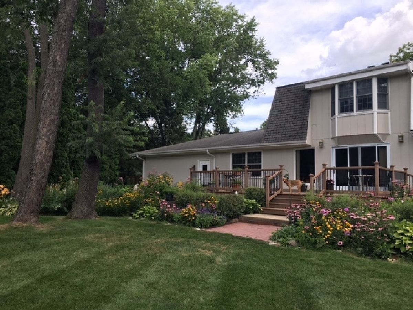
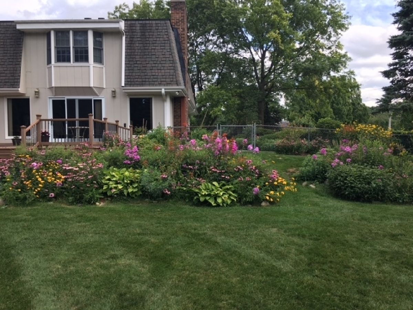
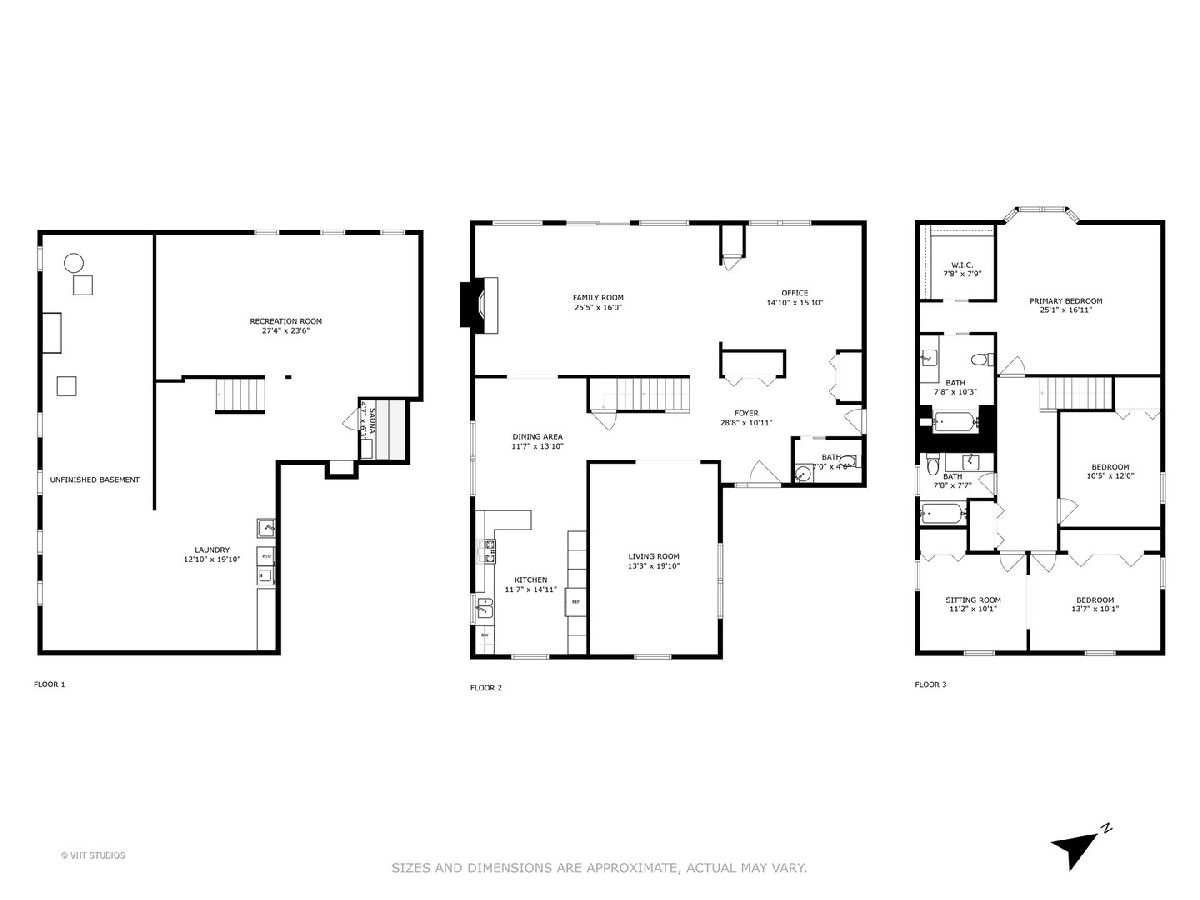
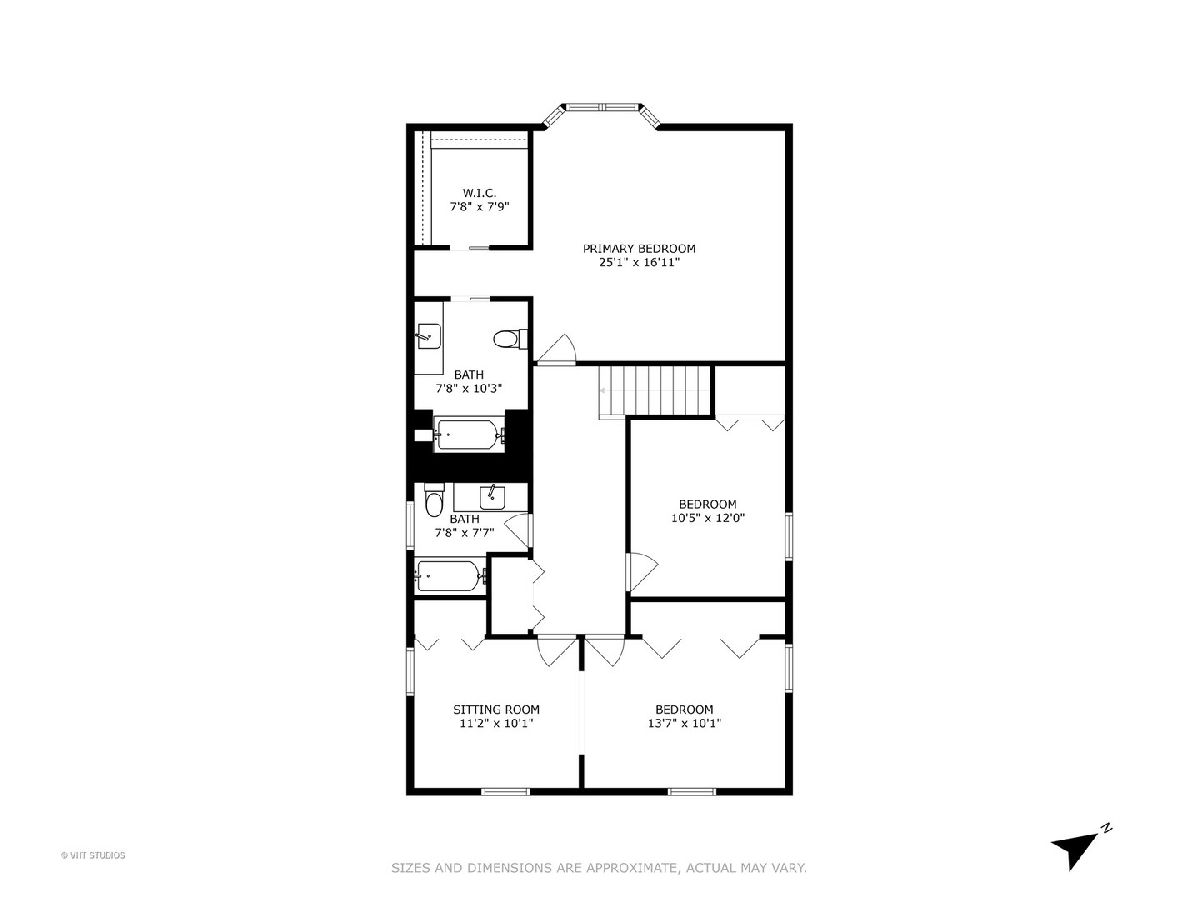
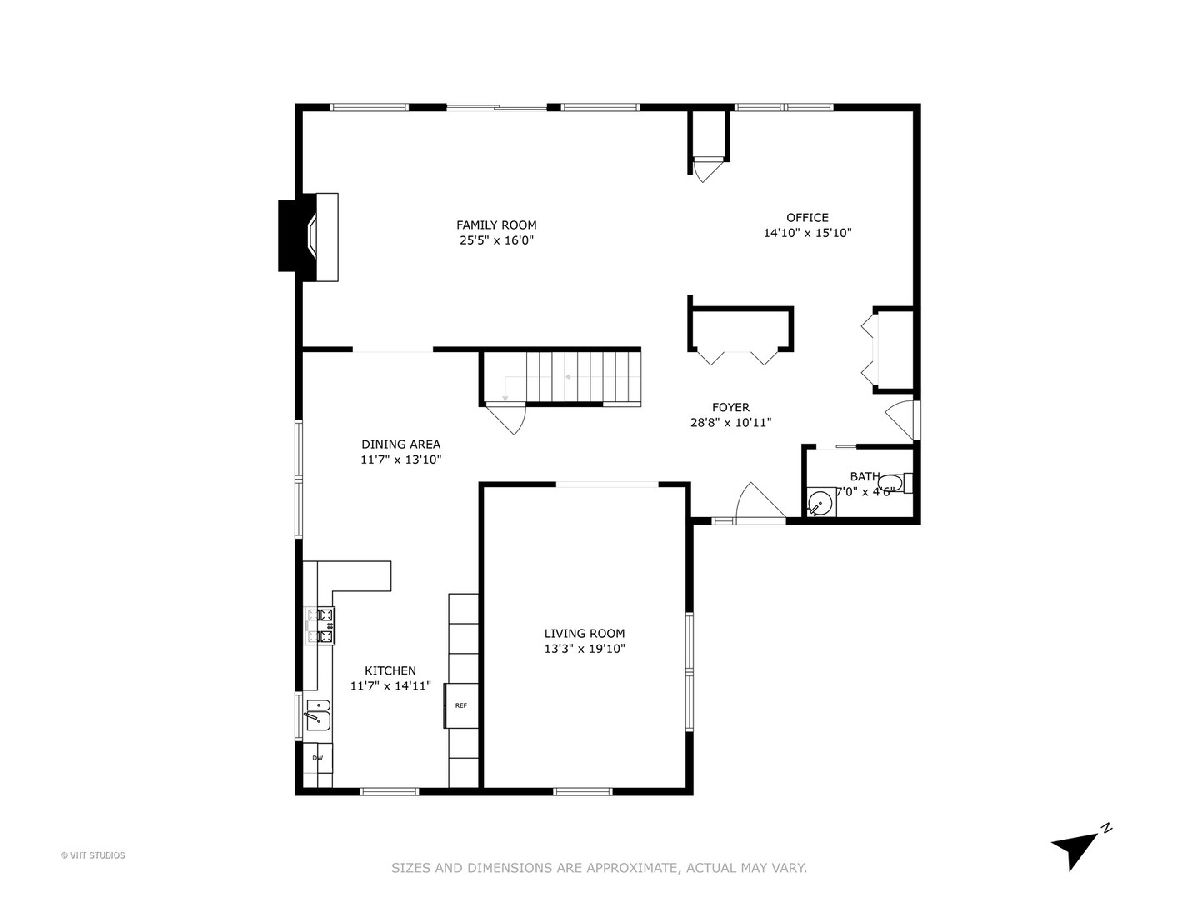
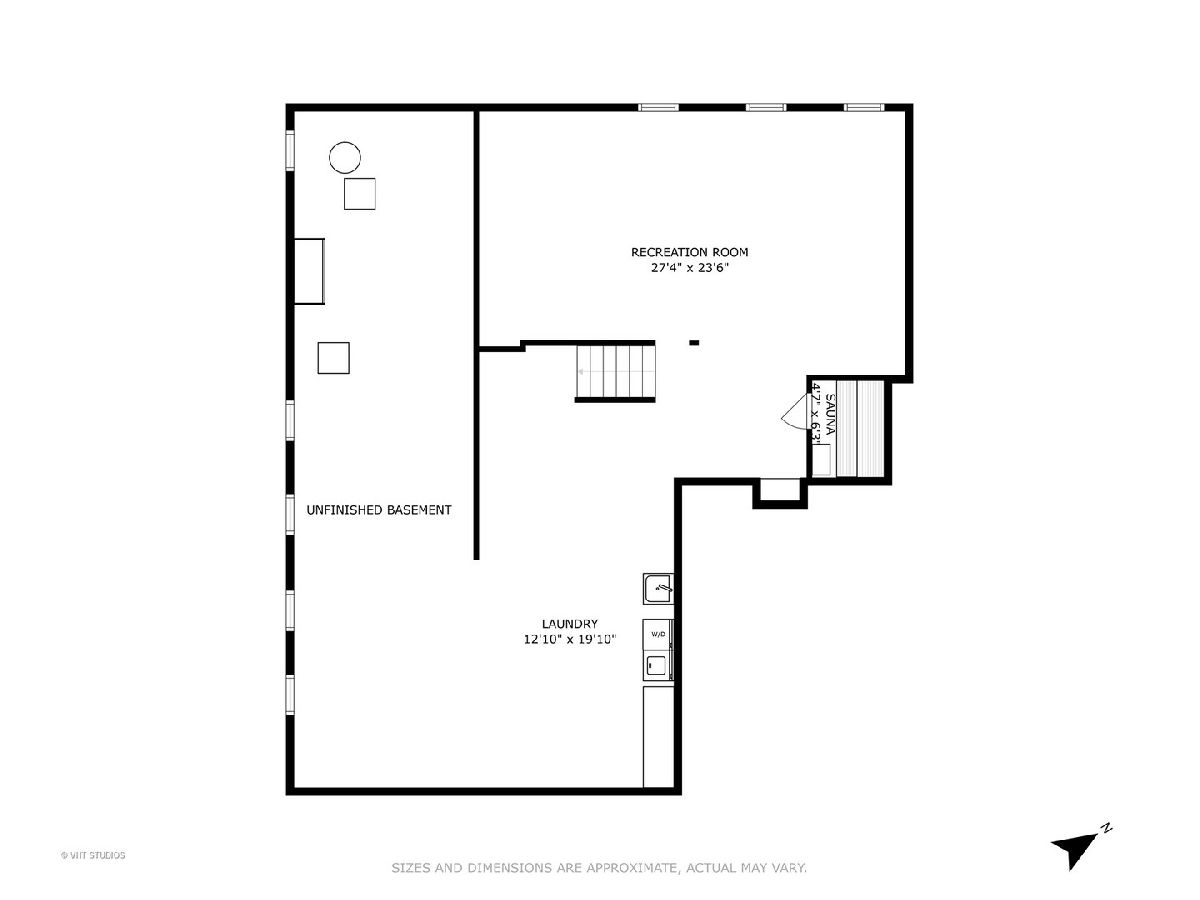
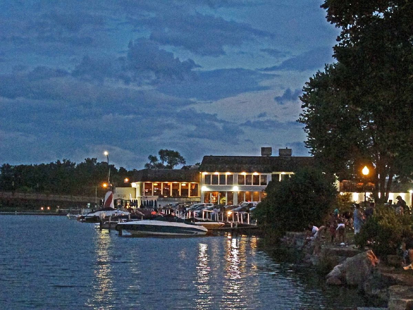
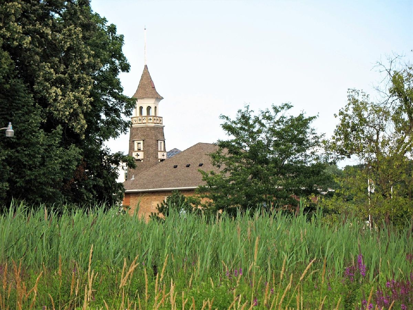
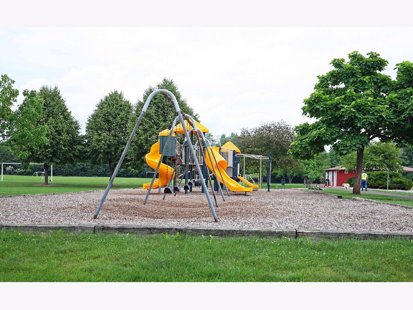
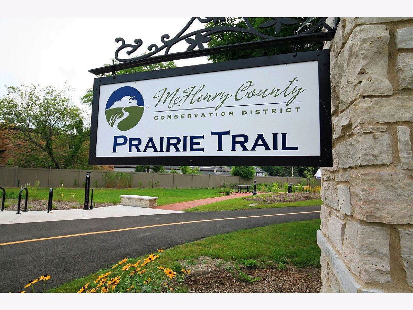
Room Specifics
Total Bedrooms: 4
Bedrooms Above Ground: 4
Bedrooms Below Ground: 0
Dimensions: —
Floor Type: —
Dimensions: —
Floor Type: —
Dimensions: —
Floor Type: —
Full Bathrooms: 3
Bathroom Amenities: —
Bathroom in Basement: 0
Rooms: —
Basement Description: Partially Finished
Other Specifics
| 2 | |
| — | |
| Asphalt | |
| — | |
| — | |
| 182X300X1558X209 | |
| — | |
| — | |
| — | |
| — | |
| Not in DB | |
| — | |
| — | |
| — | |
| — |
Tax History
| Year | Property Taxes |
|---|---|
| 2023 | $8,166 |
Contact Agent
Nearby Similar Homes
Nearby Sold Comparables
Contact Agent
Listing Provided By
Baird & Warner








