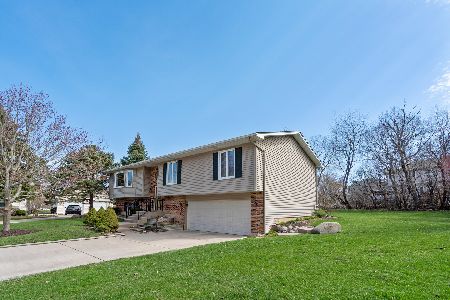310 Cornell Lane, Algonquin, Illinois 60102
$325,000
|
Sold
|
|
| Status: | Closed |
| Sqft: | 1,772 |
| Cost/Sqft: | $175 |
| Beds: | 4 |
| Baths: | 3 |
| Year Built: | 1986 |
| Property Taxes: | $5,893 |
| Days On Market: | 1733 |
| Lot Size: | 0,27 |
Description
Bright and cheery two-story in a private, friendly neighborhood on a tree-lined cul-de-sac! Freshly renovated...everything is NEW and move-in ready! Luxury vinyl throughout the entire main floor! Expanded kitchen with additional cabinetry, sparkling quartz counters, KitchenAid range and dishwasher, and a brand-new stainless steel French-door fridge. The kitchen opens to the family room with cozy fireplace and slider to fenced backyard. Vaulted living and dining rooms with great views of the front and back yards, too! Upstairs, you'll find brand new carpet and four bedrooms all with generous closet space. The primary suite will NOT disappoint! Brand new bathroom top to bottom: double-sink solid wood vanity with tilt-out drawers, drawer organizers, and integrated USB/outlets, quartz counters, walk-in shower with custom shower glass! Double walk-in closets plus a separate shoe/accessory/linen closet! Second bedroom opens to hall bath: freshly renovated with quartz counters, new fixtures, and wood-look ceramic flooring. Full finished daylight basement with the brand new carpet, the cutest playhouse ever plus a storage/workshop! Newer siding, windows, roof, front door, garage door! All this on over a quarter-acre lot with a portion fenced off--perfect for keeping an eye on the little ones or your pets. Entertaining? There's plenty of space to add a volleyball net or a game of bags! HUGE 2.5 car garage with tons of built-in shelving and access door to backyard. 1/2 mile from downtown Algonquin, minutes to Fox River! New within ~ 5 years: roof, siding, double-hung windows, AC, slider. Fireplace as-is (never used). *PLEASE NOTE: the fence is well within the boundaries of the lot and could be expanded if the buyer would prefer a larger fenced area. Owner is an IL licensed realtor.
Property Specifics
| Single Family | |
| — | |
| — | |
| 1986 | |
| Full | |
| — | |
| No | |
| 0.27 |
| Mc Henry | |
| Sprucewood Terrace | |
| — / Not Applicable | |
| None | |
| Public | |
| Public Sewer | |
| 11080422 | |
| 1934204022 |
Property History
| DATE: | EVENT: | PRICE: | SOURCE: |
|---|---|---|---|
| 15 Mar, 2021 | Sold | $239,000 | MRED MLS |
| 22 Feb, 2021 | Under contract | $225,000 | MRED MLS |
| 17 Feb, 2021 | Listed for sale | $225,000 | MRED MLS |
| 16 Jun, 2021 | Sold | $325,000 | MRED MLS |
| 9 May, 2021 | Under contract | $309,900 | MRED MLS |
| 7 May, 2021 | Listed for sale | $309,900 | MRED MLS |

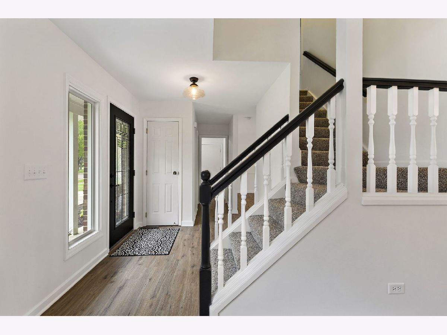
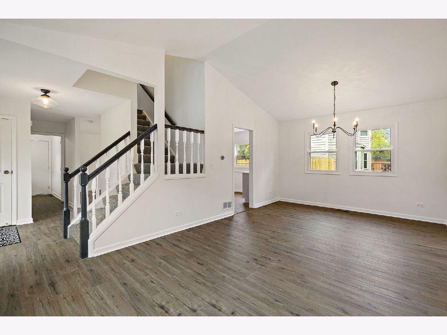
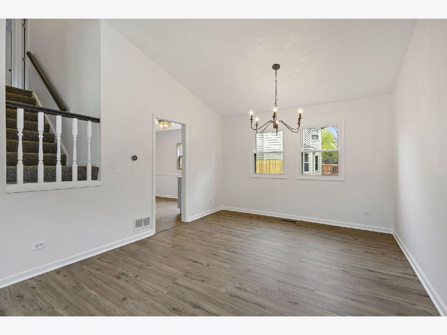
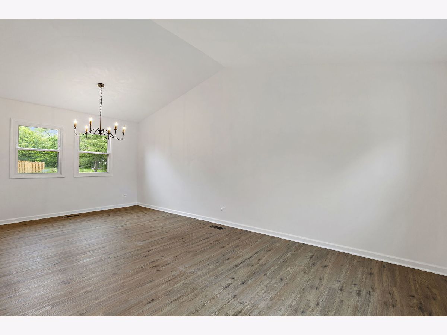
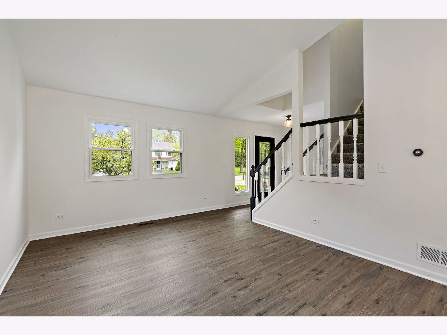
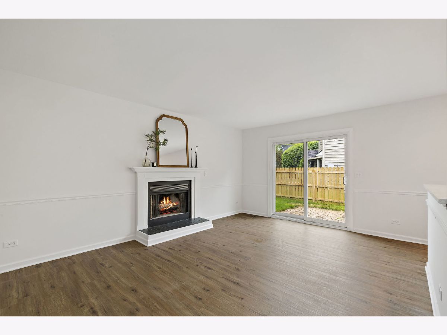
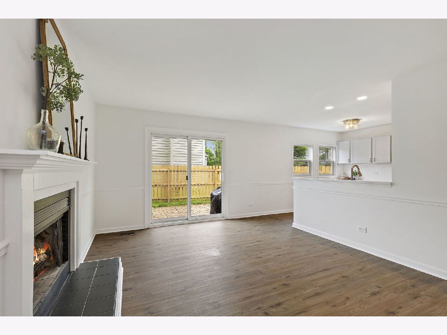
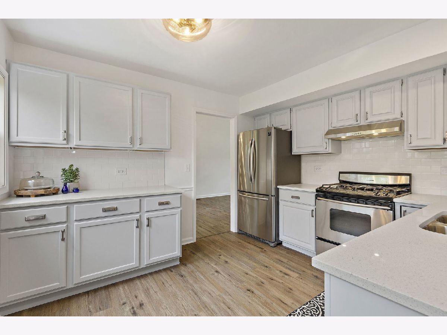
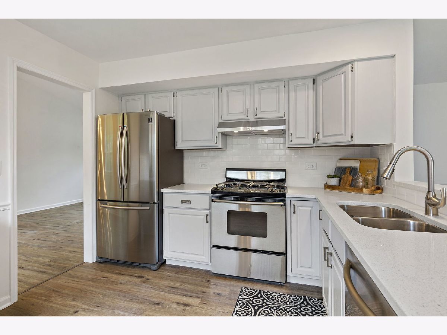
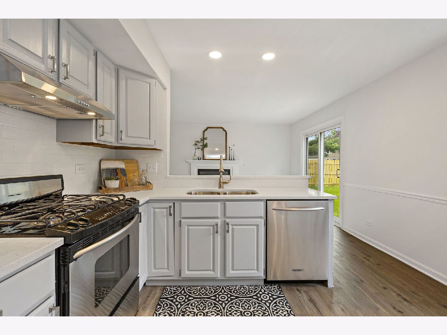
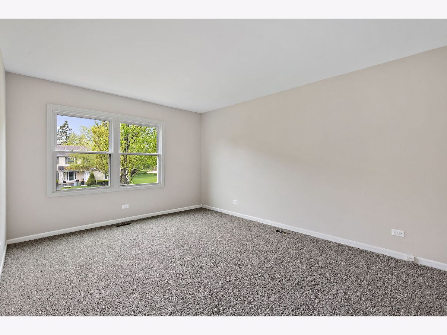
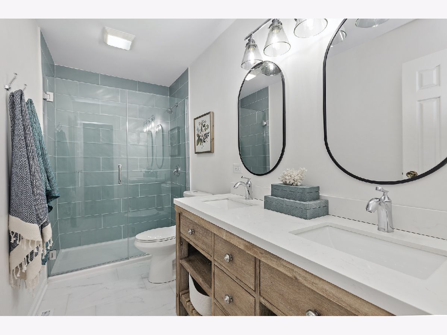
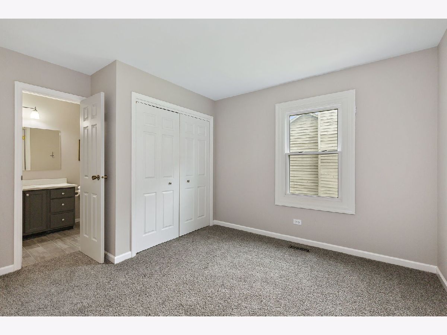
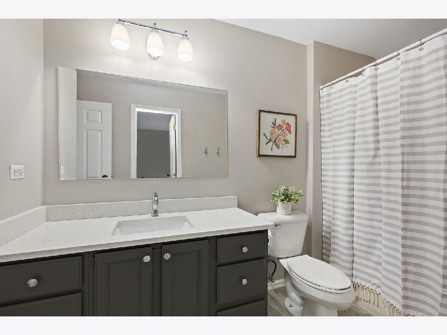
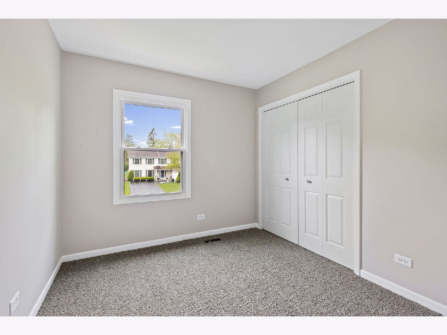
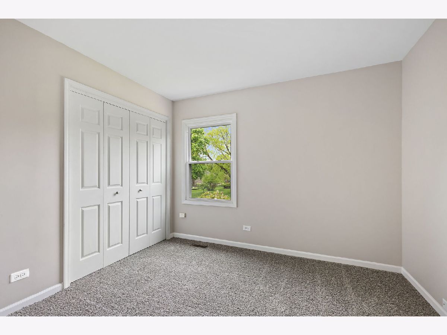
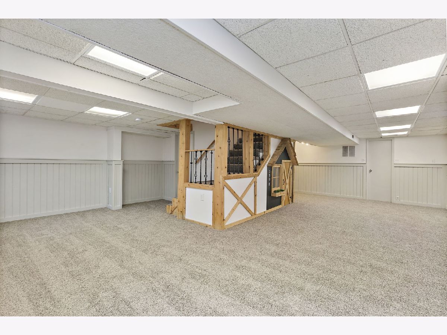
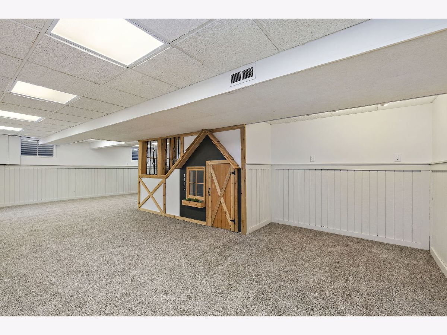
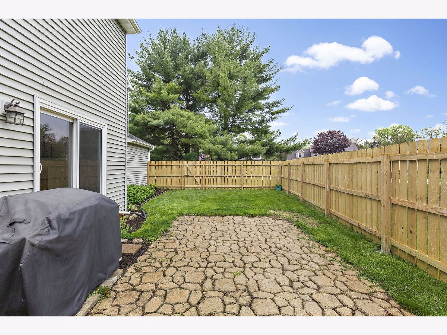
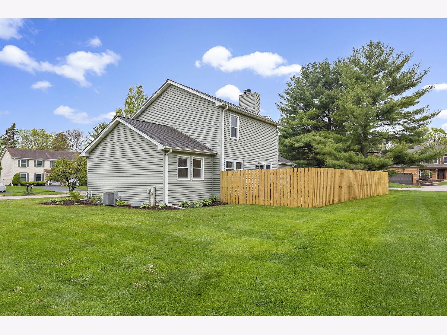
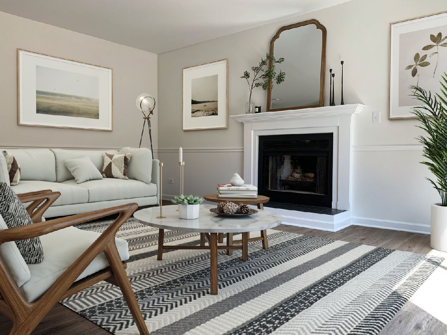
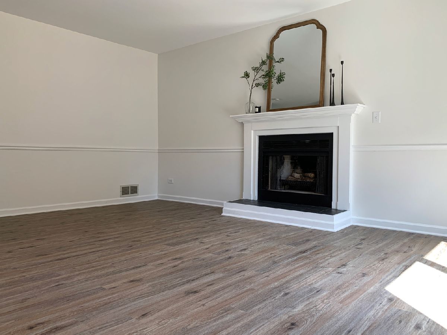
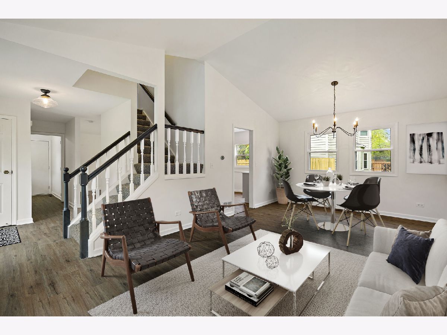
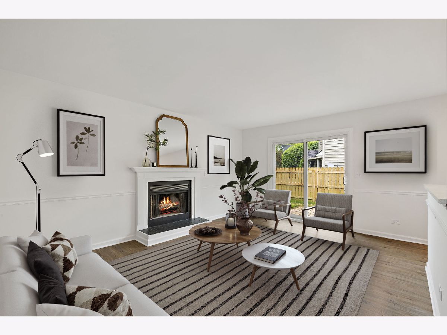
Room Specifics
Total Bedrooms: 4
Bedrooms Above Ground: 4
Bedrooms Below Ground: 0
Dimensions: —
Floor Type: Carpet
Dimensions: —
Floor Type: Carpet
Dimensions: —
Floor Type: Carpet
Full Bathrooms: 3
Bathroom Amenities: —
Bathroom in Basement: 0
Rooms: Recreation Room
Basement Description: Finished,Egress Window,Rec/Family Area
Other Specifics
| 2 | |
| Concrete Perimeter | |
| Concrete | |
| Porch | |
| Cul-De-Sac,Fenced Yard | |
| 114X89X130X99 | |
| — | |
| Full | |
| Vaulted/Cathedral Ceilings, First Floor Laundry, Walk-In Closet(s) | |
| Range, Dishwasher, Refrigerator, Disposal, Stainless Steel Appliance(s) | |
| Not in DB | |
| — | |
| — | |
| — | |
| Wood Burning |
Tax History
| Year | Property Taxes |
|---|---|
| 2021 | $5,893 |
Contact Agent
Nearby Similar Homes
Nearby Sold Comparables
Contact Agent
Listing Provided By
REMAX Excels









