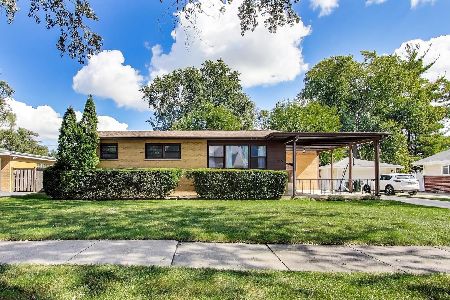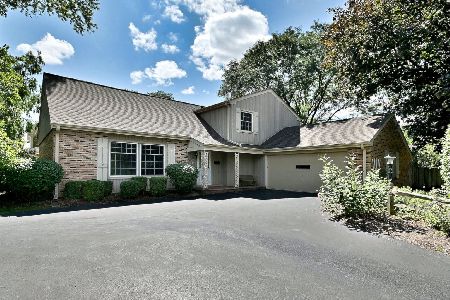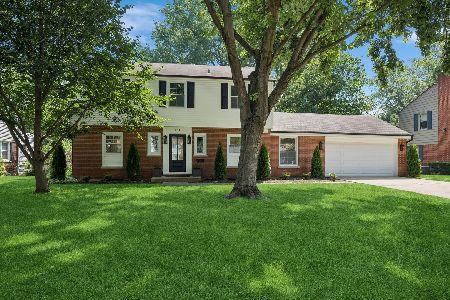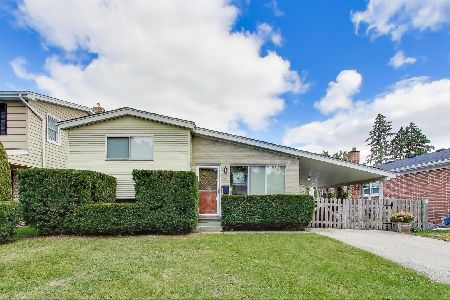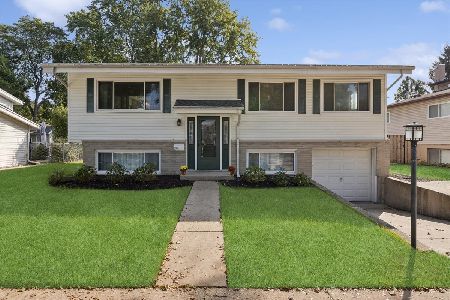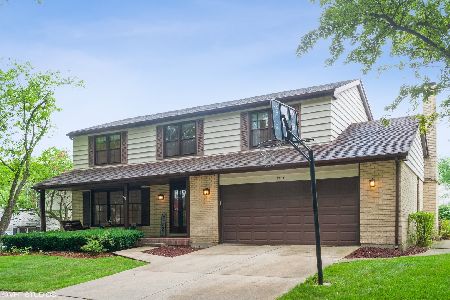304 Wilshire Lane, Arlington Heights, Illinois 60004
$440,000
|
Sold
|
|
| Status: | Closed |
| Sqft: | 2,800 |
| Cost/Sqft: | $161 |
| Beds: | 4 |
| Baths: | 3 |
| Year Built: | 1953 |
| Property Taxes: | $13,873 |
| Days On Market: | 2682 |
| Lot Size: | 0,00 |
Description
Amazing Stonegate colonial set on a quite street with a magnificent yard, trees and landscape. Enjoy the amenities of Stonegate plus award winning schools and sought after Prospect High. Enter into an entertainers dream with the large entry living room and dining room with storybook windows and gleaming hardwood. Spill into the spacious family room and sun soaked gathering space. Enjoy family time with the large eating area, breakfast bar, and oversized kitchen or move outside to the private patio and large fenced backyard. Upstairs are 4 wonderful bedrooms including the master suite that every owner would enjoy. An oversized bath with a jacuzzi tub & separate shower, a walk in closet & a large sitting area for a private retreat with your favorite book. And don't miss the bonus workroom off the front of the garage. Great place for projects and more. Large extra side yard lot affords the ability to add on in the future or expand the fenced yard. Great house in a great neighborhood!
Property Specifics
| Single Family | |
| — | |
| Colonial | |
| 1953 | |
| None | |
| CUSTOM | |
| No | |
| — |
| Cook | |
| Stonegate | |
| 0 / Not Applicable | |
| None | |
| Lake Michigan | |
| Public Sewer | |
| 10005895 | |
| 03331000300000 |
Nearby Schools
| NAME: | DISTRICT: | DISTANCE: | |
|---|---|---|---|
|
Grade School
Windsor Elementary School |
25 | — | |
|
Middle School
South Middle School |
25 | Not in DB | |
|
High School
Prospect High School |
214 | Not in DB | |
Property History
| DATE: | EVENT: | PRICE: | SOURCE: |
|---|---|---|---|
| 19 Oct, 2018 | Sold | $440,000 | MRED MLS |
| 16 Sep, 2018 | Under contract | $449,900 | MRED MLS |
| — | Last price change | $465,000 | MRED MLS |
| 3 Jul, 2018 | Listed for sale | $465,000 | MRED MLS |
Room Specifics
Total Bedrooms: 4
Bedrooms Above Ground: 4
Bedrooms Below Ground: 0
Dimensions: —
Floor Type: Hardwood
Dimensions: —
Floor Type: Hardwood
Dimensions: —
Floor Type: Hardwood
Full Bathrooms: 3
Bathroom Amenities: Whirlpool,Separate Shower
Bathroom in Basement: 0
Rooms: Eating Area,Sitting Room,Pantry,Workshop,Walk In Closet
Basement Description: Crawl
Other Specifics
| 2.5 | |
| Concrete Perimeter | |
| Concrete | |
| Patio, Brick Paver Patio, Storms/Screens | |
| Landscaped | |
| 89X130X65X130 | |
| Unfinished | |
| Full | |
| Vaulted/Cathedral Ceilings, Skylight(s), Hardwood Floors, First Floor Laundry | |
| Range, Microwave, Dishwasher, Refrigerator, Washer, Dryer, Stainless Steel Appliance(s), Built-In Oven | |
| Not in DB | |
| Street Lights, Street Paved | |
| — | |
| — | |
| Attached Fireplace Doors/Screen, Gas Starter |
Tax History
| Year | Property Taxes |
|---|---|
| 2018 | $13,873 |
Contact Agent
Nearby Similar Homes
Nearby Sold Comparables
Contact Agent
Listing Provided By
Coldwell Banker Residential Brokerage

