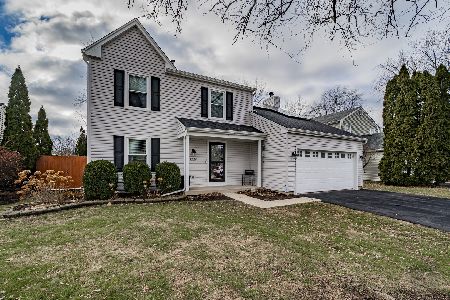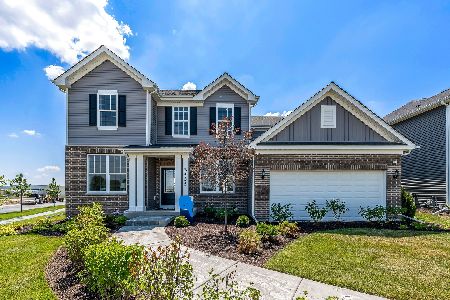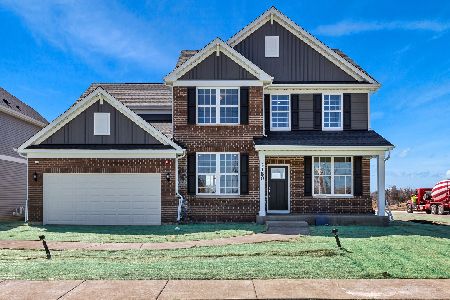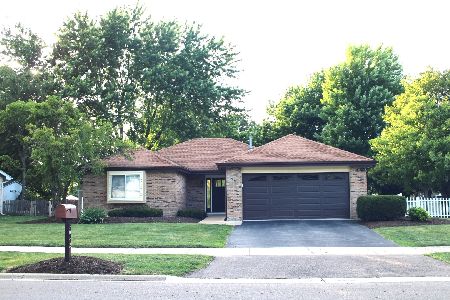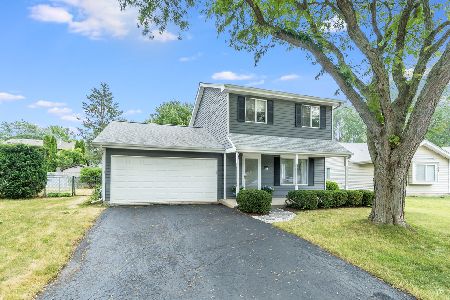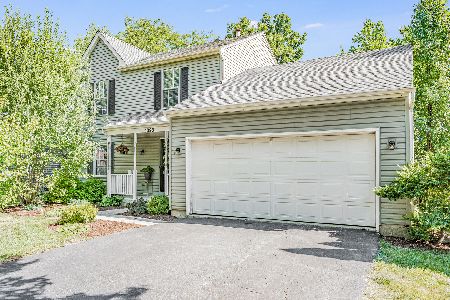3042 Bar Harbour Road, Aurora, Illinois 60504
$110,000
|
Sold
|
|
| Status: | Closed |
| Sqft: | 1,228 |
| Cost/Sqft: | $105 |
| Beds: | 3 |
| Baths: | 2 |
| Year Built: | 1989 |
| Property Taxes: | $4,694 |
| Days On Market: | 4824 |
| Lot Size: | 0,20 |
Description
Bank owned | Great Ranch living | Master with full bath | Fireplace in Vaulted ceiling Living Room | White Trim | Neutral Decor | Fenced yard, Nicely landscaped | Taxes 100%, No Survey, Transfered "as-is"
Property Specifics
| Single Family | |
| — | |
| Ranch | |
| 1989 | |
| None | |
| RANCH | |
| No | |
| 0.2 |
| Du Page | |
| — | |
| 0 / Not Applicable | |
| None | |
| Public | |
| Public Sewer, Sewer-Storm | |
| 08234648 | |
| 0732308013 |
Nearby Schools
| NAME: | DISTRICT: | DISTANCE: | |
|---|---|---|---|
|
Grade School
Gombert Elementary School |
204 | — | |
|
Middle School
Still Middle School |
204 | Not in DB | |
|
High School
Waubonsie Valley High School |
204 | Not in DB | |
Property History
| DATE: | EVENT: | PRICE: | SOURCE: |
|---|---|---|---|
| 11 Feb, 2013 | Sold | $110,000 | MRED MLS |
| 10 Jan, 2013 | Under contract | $129,000 | MRED MLS |
| 13 Dec, 2012 | Listed for sale | $129,000 | MRED MLS |
| 24 Jul, 2025 | Sold | $365,000 | MRED MLS |
| 24 Jun, 2025 | Under contract | $350,000 | MRED MLS |
| 20 Jun, 2025 | Listed for sale | $350,000 | MRED MLS |
Room Specifics
Total Bedrooms: 3
Bedrooms Above Ground: 3
Bedrooms Below Ground: 0
Dimensions: —
Floor Type: Carpet
Dimensions: —
Floor Type: Carpet
Full Bathrooms: 2
Bathroom Amenities: —
Bathroom in Basement: 0
Rooms: Foyer
Basement Description: None
Other Specifics
| 2 | |
| Concrete Perimeter | |
| Asphalt | |
| Deck, Storms/Screens | |
| Corner Lot,Fenced Yard,Landscaped | |
| 80 X 105 | |
| Unfinished | |
| Full | |
| Vaulted/Cathedral Ceilings, Wood Laminate Floors, First Floor Laundry, First Floor Full Bath | |
| Range, Microwave, Dishwasher, Disposal | |
| Not in DB | |
| Sidewalks, Street Lights, Street Paved | |
| — | |
| — | |
| Wood Burning |
Tax History
| Year | Property Taxes |
|---|---|
| 2013 | $4,694 |
| 2025 | $6,287 |
Contact Agent
Nearby Similar Homes
Nearby Sold Comparables
Contact Agent
Listing Provided By
john greene Realtor

