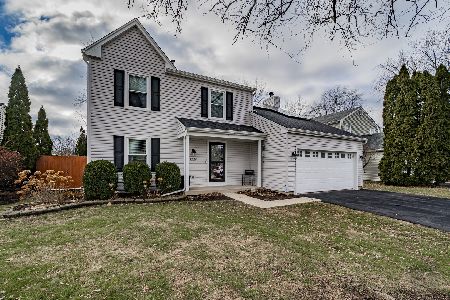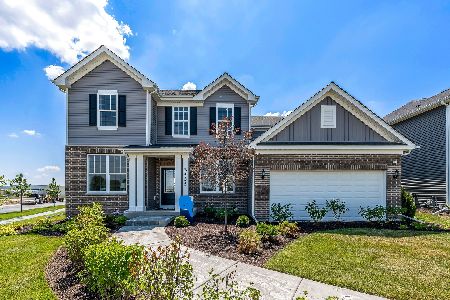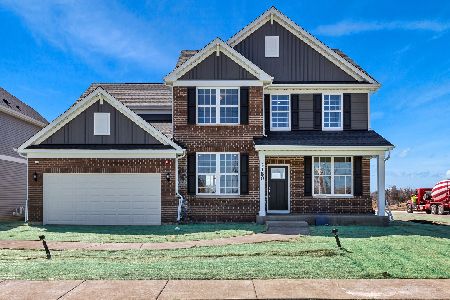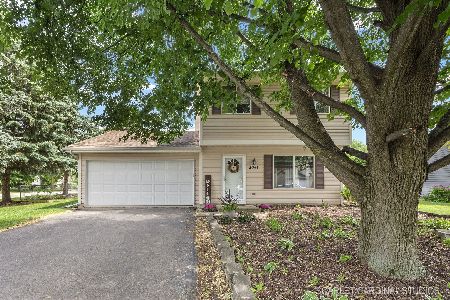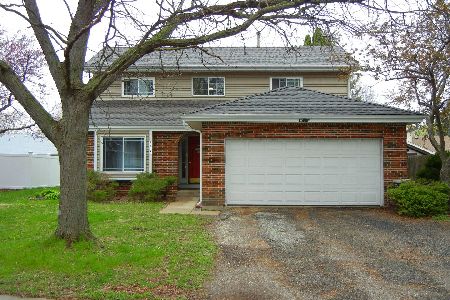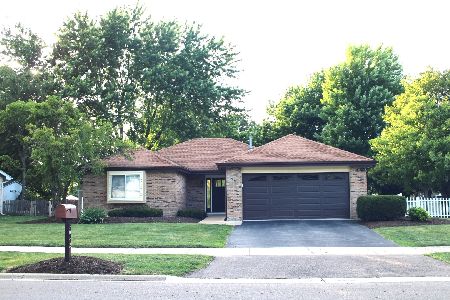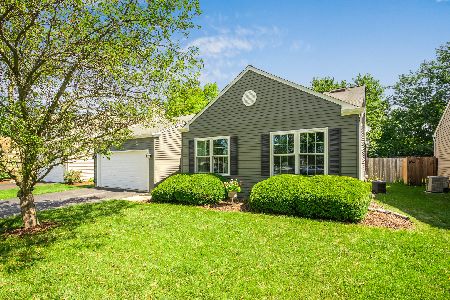3047 Bar Harbour Road, Aurora, Illinois 60504
$290,000
|
Sold
|
|
| Status: | Closed |
| Sqft: | 1,620 |
| Cost/Sqft: | $167 |
| Beds: | 3 |
| Baths: | 2 |
| Year Built: | 1989 |
| Property Taxes: | $5,402 |
| Days On Market: | 971 |
| Lot Size: | 0,00 |
Description
THIS HOME IS NOT FOR RENT!! Nestled on a quiet, tranquil street with a charming front porch is the perfect home. The living room receives plenty of natural light, having 4 large windows, creating a bright and airy atmosphere. The living room flows into a shared dining room and a kitchen with an eat-in table area, allowing for easy interaction and a seamless transition between spaces. Cozy up to the floor-to-ceiling brick, wood-burning fireplace in the family room. The family room also features two sets of glass sliders that lead out to a patio, shaded by mature trees. The yard is fenced-in, offering privacy and a safe space for outdoor activities. Upstairs, there are three good-sized bedrooms that share a full bathroom, with the primary bedroom having direct access. Some updates have been made to the property, including new trim on the chimney outside, freshly steamed carpets, a new garbage disposal in 2021, a new roof in 2017, and various other updates to mechanicals such as the water heater, microwave, air conditioning unit, and furnace over the years. In the Naperville schools district this home is move-in ready and ready for you to put your personal stamp on it! Call today for a showing before it's too late!
Property Specifics
| Single Family | |
| — | |
| — | |
| 1989 | |
| — | |
| — | |
| No | |
| — |
| Du Page | |
| Briarwood | |
| — / Not Applicable | |
| — | |
| — | |
| — | |
| 11807236 | |
| 0732312039 |
Nearby Schools
| NAME: | DISTRICT: | DISTANCE: | |
|---|---|---|---|
|
Middle School
Still Middle School |
204 | Not in DB | |
|
High School
Waubonsie Valley High School |
204 | Not in DB | |
Property History
| DATE: | EVENT: | PRICE: | SOURCE: |
|---|---|---|---|
| 3 Aug, 2023 | Sold | $290,000 | MRED MLS |
| 2 Jul, 2023 | Under contract | $270,000 | MRED MLS |
| 2 Jul, 2023 | Listed for sale | $270,000 | MRED MLS |
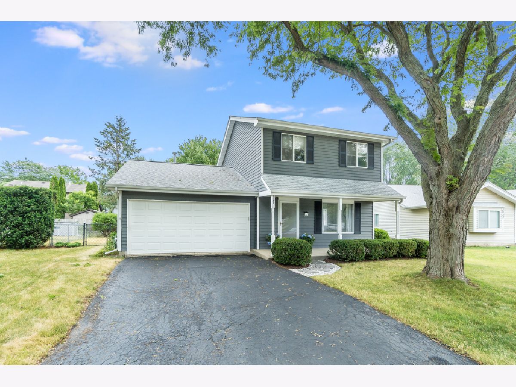
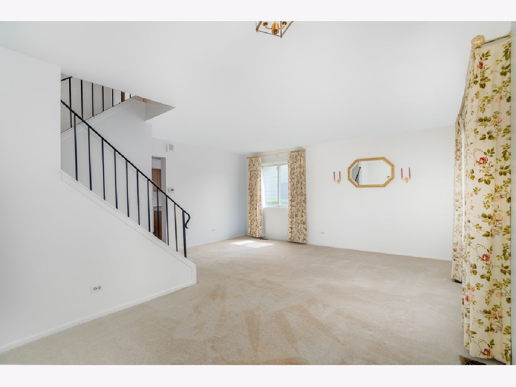
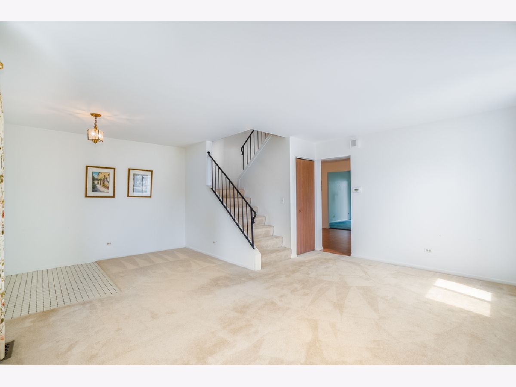
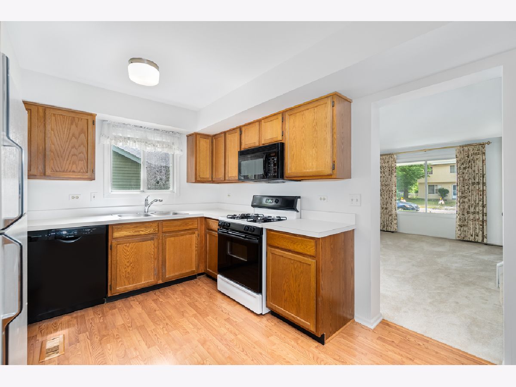
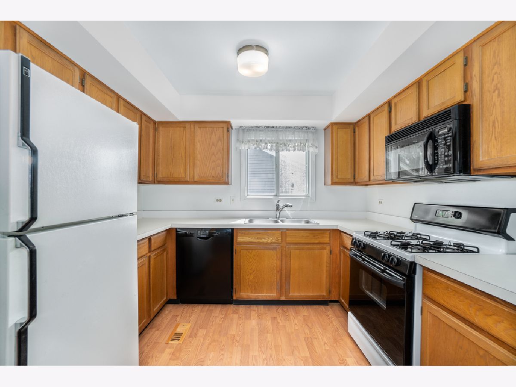
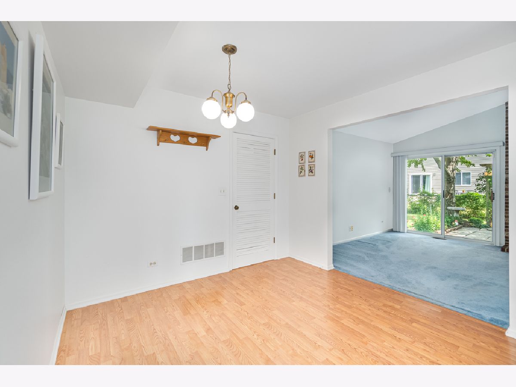
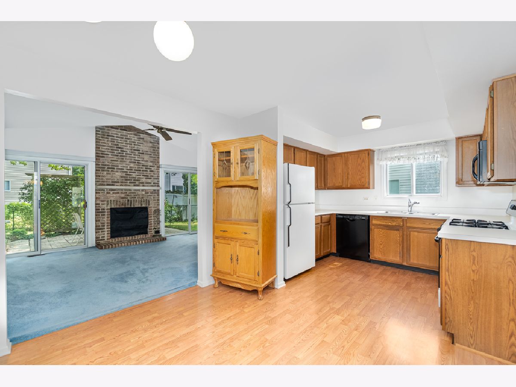
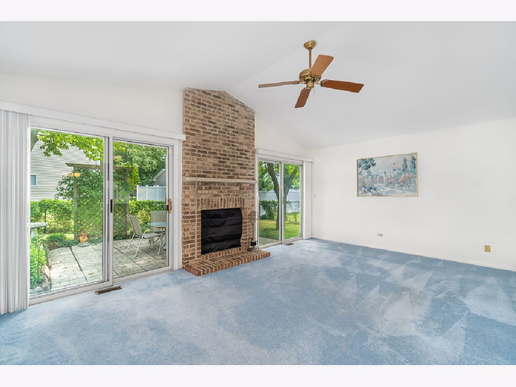
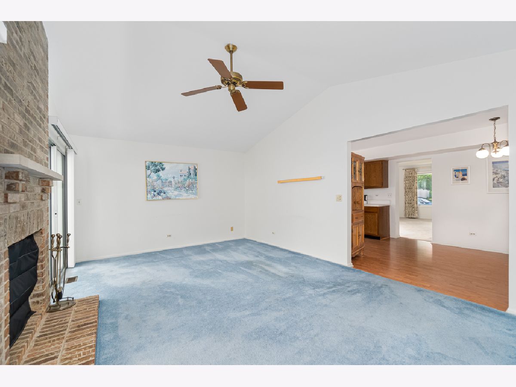
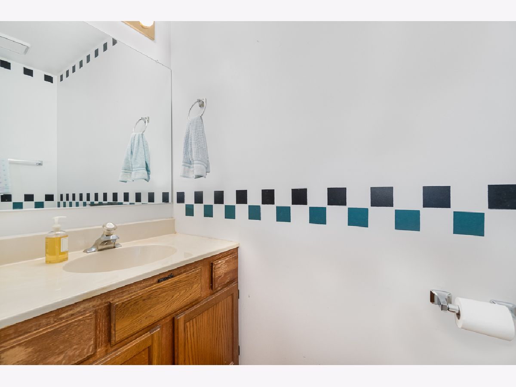
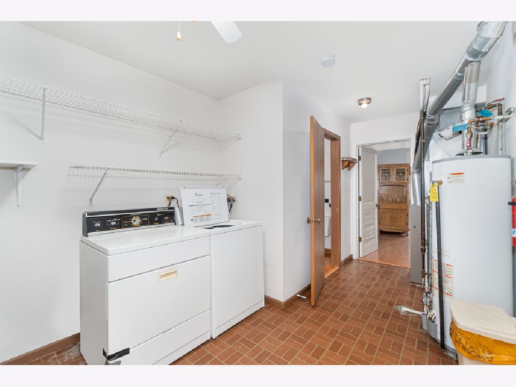
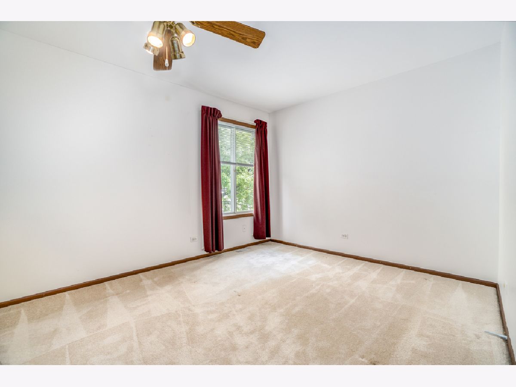
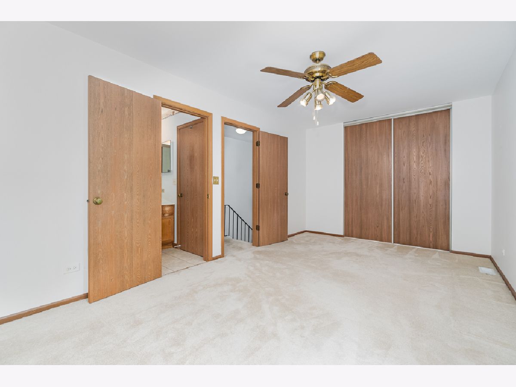
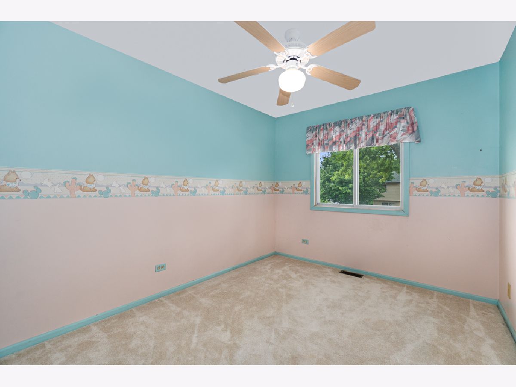
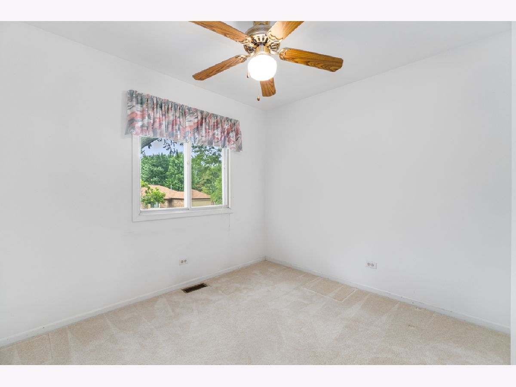
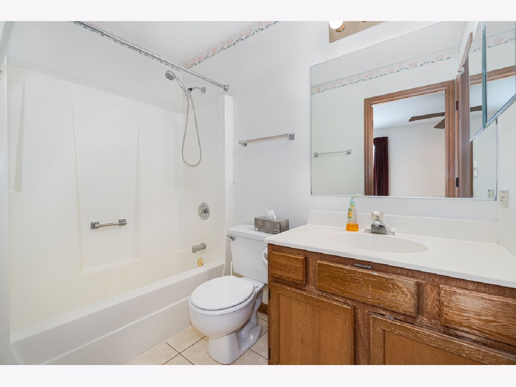
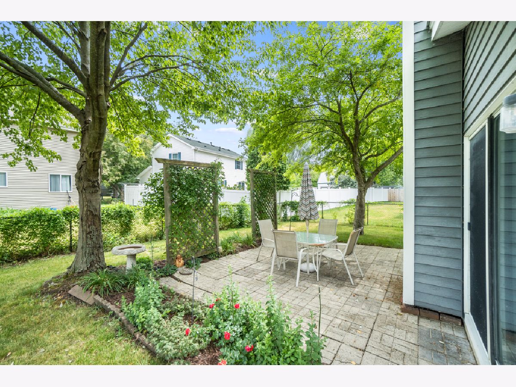
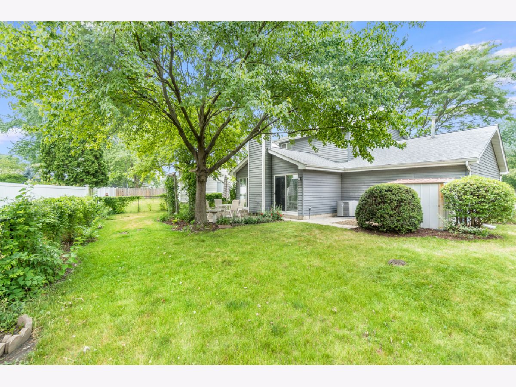
Room Specifics
Total Bedrooms: 3
Bedrooms Above Ground: 3
Bedrooms Below Ground: 0
Dimensions: —
Floor Type: —
Dimensions: —
Floor Type: —
Full Bathrooms: 2
Bathroom Amenities: —
Bathroom in Basement: 0
Rooms: —
Basement Description: Slab
Other Specifics
| 2 | |
| — | |
| Asphalt | |
| — | |
| — | |
| 43X96.5X74.9X105 | |
| — | |
| — | |
| — | |
| — | |
| Not in DB | |
| — | |
| — | |
| — | |
| — |
Tax History
| Year | Property Taxes |
|---|---|
| 2023 | $5,402 |
Contact Agent
Nearby Similar Homes
Nearby Sold Comparables
Contact Agent
Listing Provided By
ARNI Realty Incorporated

