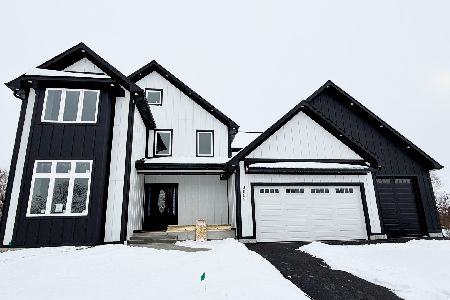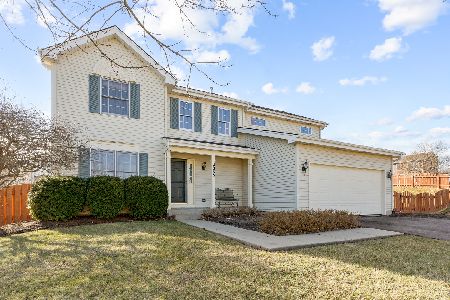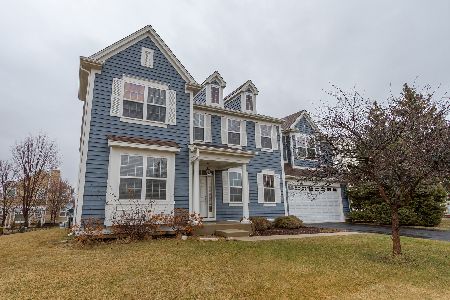3042 Settlers Parkway, Elgin, Illinois 60124
$360,000
|
Sold
|
|
| Status: | Closed |
| Sqft: | 3,632 |
| Cost/Sqft: | $99 |
| Beds: | 4 |
| Baths: | 3 |
| Year Built: | 2005 |
| Property Taxes: | $10,487 |
| Days On Market: | 2021 |
| Lot Size: | 0,26 |
Description
Start your next chapter here! You will be WOWED by this spacious 2-story home in the Providence subdivision in Elgin. This beautiful home has 4 bedrooms, 2.5 baths, over 3600+ sf, and a 4-car tandem garage. Located across from Settlers Park with an empty lot on one side. Hardwood floors throughout the home! Step into the home and you'll fall in love with the living room with lots of natural light and separate dining room offering plenty of space for entertaining. The kitchen has ss appliances, a double oven, island, pantry, and recessed lighting and opens to the comfortable family room with door to the backyard deck. First floor office/den and laundry room. On the second floor, you'll have a spacious master bedroom w/ en-suite with double vanity, soaking tub, separate shower and huge walk-in closet. Three additional spacious bedrooms with plenty of closet space, full hall bath AND a large renovated bonus room perfect for a game room or 2nd family room. Full Unfinished basement with lots of room for storage. RECENT UPDATES INCLUDE: Oak hardwood floors throughout, new wooded stairs, new electrical, new recessed lighting, Hunter ceiling fans in all the rooms, new porcelain tile in the bonus room, recently painted interior, new Aquasana whole home water system, new garage shelves, and new blinds & screens. Fabulous school district and neighborhood! Community has a clubhouse, playground, tennis courts and baseball pit. Close to shopping, restaurants, parks, forest preserves, transportation, and so much more.
Property Specifics
| Single Family | |
| — | |
| — | |
| 2005 | |
| Full | |
| — | |
| No | |
| 0.26 |
| Kane | |
| Providence | |
| 400 / Annual | |
| Other | |
| Public | |
| Public Sewer | |
| 10783774 | |
| 0617304010 |
Nearby Schools
| NAME: | DISTRICT: | DISTANCE: | |
|---|---|---|---|
|
Grade School
Country Trails Elementary School |
301 | — | |
|
Middle School
Prairie Knolls Middle School |
301 | Not in DB | |
|
High School
Central High School |
301 | Not in DB | |
Property History
| DATE: | EVENT: | PRICE: | SOURCE: |
|---|---|---|---|
| 1 Jan, 2016 | Under contract | $0 | MRED MLS |
| 1 Dec, 2015 | Listed for sale | $0 | MRED MLS |
| 10 Dec, 2018 | Sold | $295,000 | MRED MLS |
| 19 Feb, 2018 | Under contract | $299,900 | MRED MLS |
| — | Last price change | $309,900 | MRED MLS |
| 1 Dec, 2017 | Listed for sale | $329,900 | MRED MLS |
| 11 Sep, 2020 | Sold | $360,000 | MRED MLS |
| 3 Aug, 2020 | Under contract | $360,000 | MRED MLS |
| 16 Jul, 2020 | Listed for sale | $360,000 | MRED MLS |
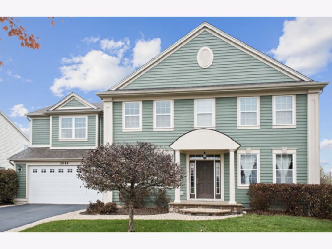
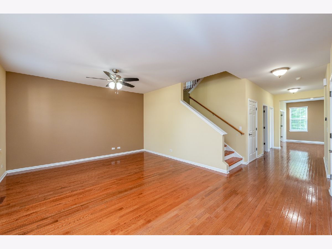
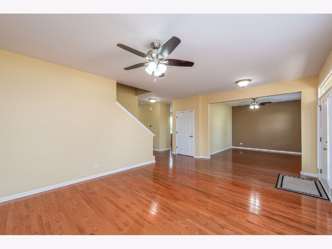
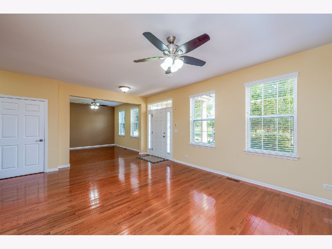
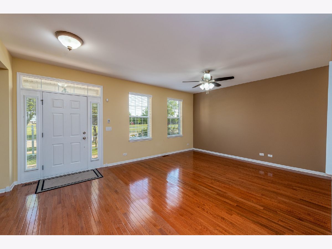
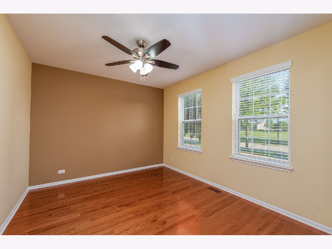
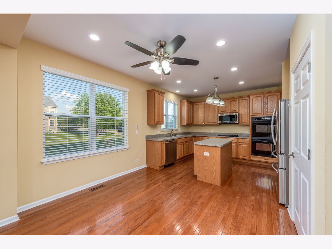
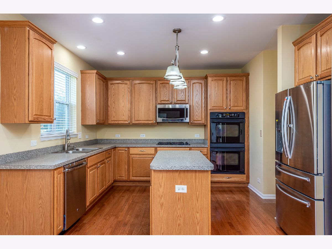
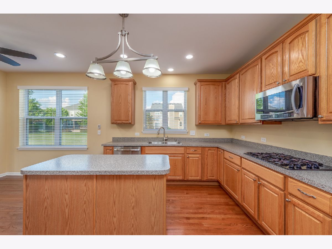
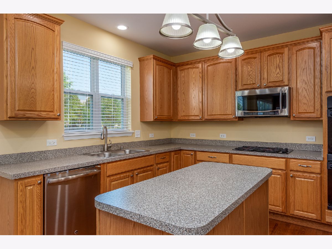
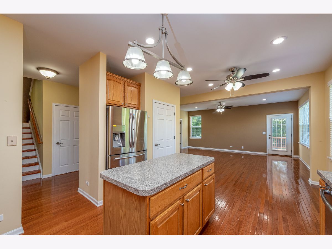
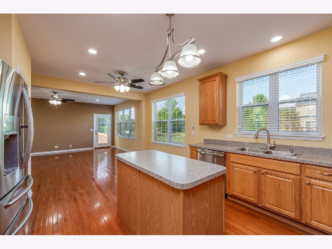
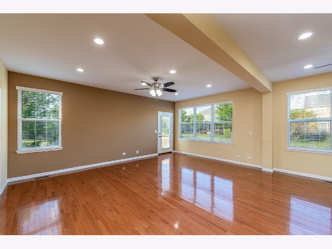
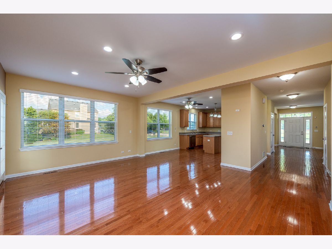
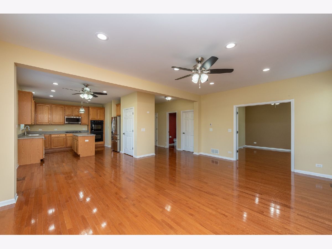

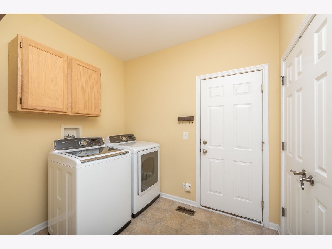
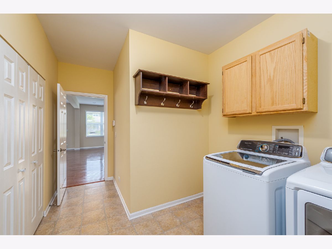
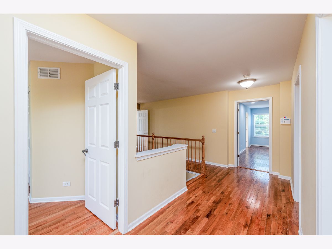
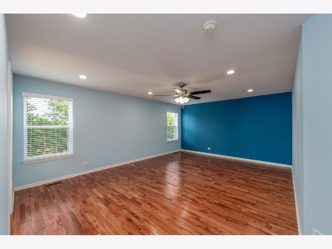
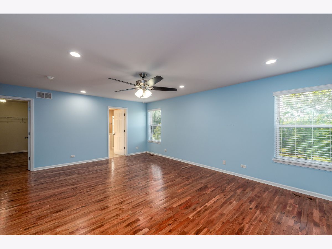
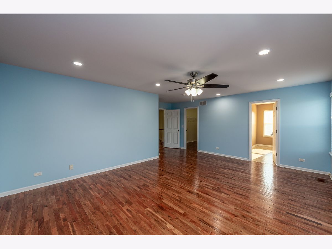
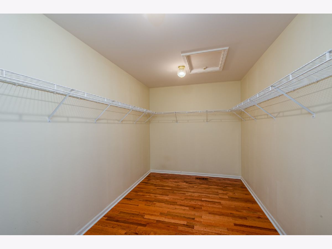
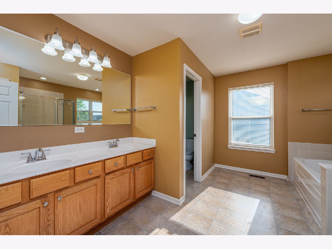
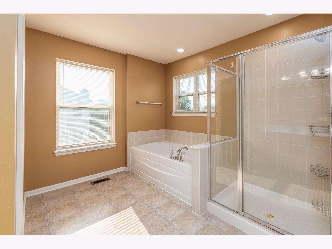
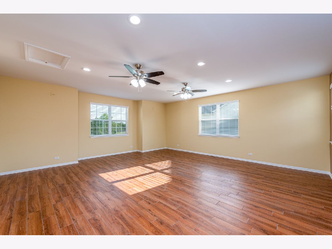
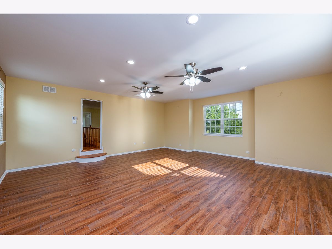
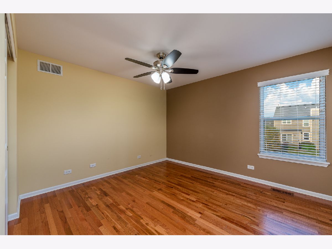
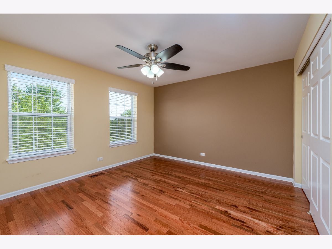
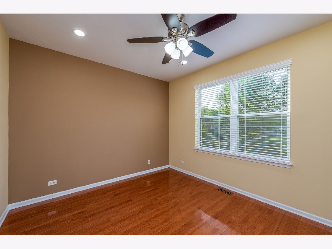

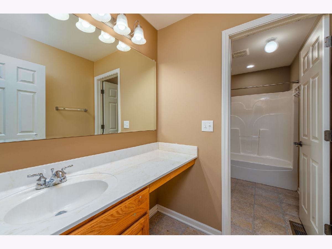
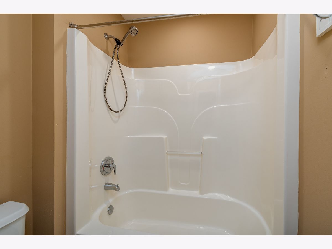
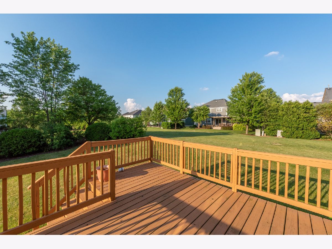
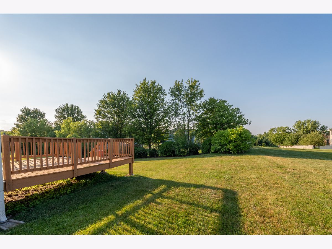
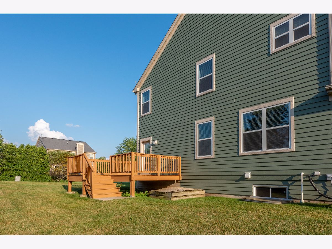
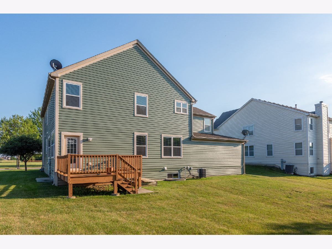
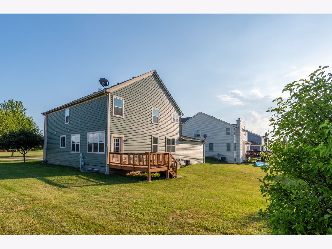
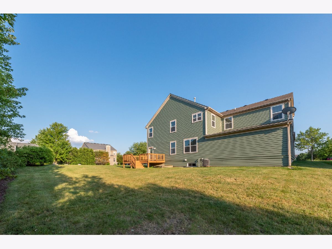
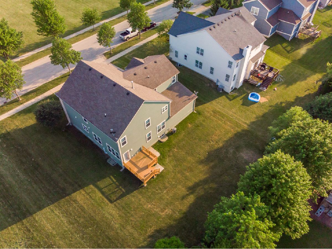
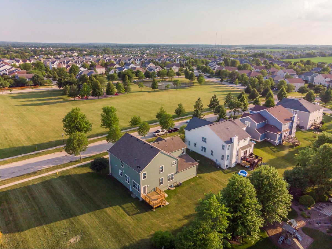
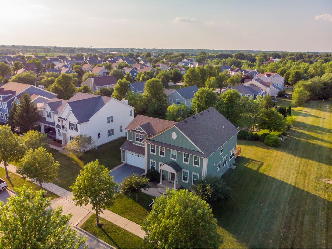
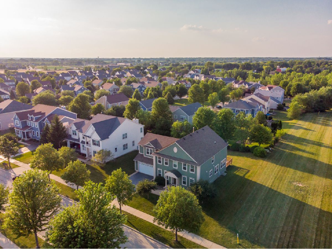
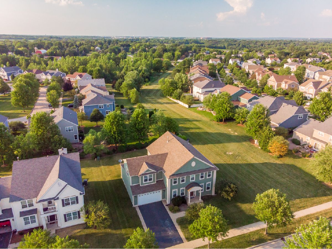
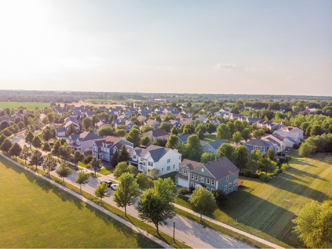
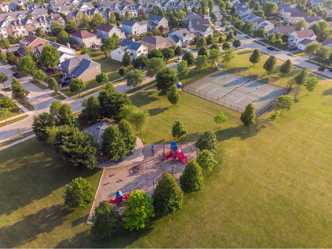
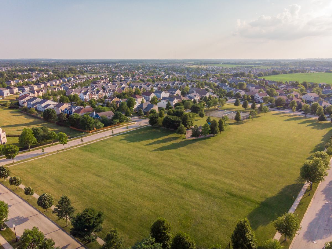
Room Specifics
Total Bedrooms: 4
Bedrooms Above Ground: 4
Bedrooms Below Ground: 0
Dimensions: —
Floor Type: Hardwood
Dimensions: —
Floor Type: Hardwood
Dimensions: —
Floor Type: Hardwood
Full Bathrooms: 3
Bathroom Amenities: Separate Shower,Double Sink,Soaking Tub
Bathroom in Basement: 0
Rooms: Bonus Room,Den,Eating Area
Basement Description: Unfinished
Other Specifics
| 4 | |
| Concrete Perimeter | |
| Asphalt | |
| Deck | |
| — | |
| 89 X 125 | |
| — | |
| Full | |
| Hardwood Floors, First Floor Laundry, Walk-In Closet(s) | |
| Double Oven, Microwave, Dishwasher, Refrigerator, Washer, Dryer | |
| Not in DB | |
| Clubhouse, Park, Lake, Sidewalks, Street Lights, Street Paved | |
| — | |
| — | |
| — |
Tax History
| Year | Property Taxes |
|---|---|
| 2018 | $12,037 |
| 2020 | $10,487 |
Contact Agent
Nearby Similar Homes
Nearby Sold Comparables
Contact Agent
Listing Provided By
Compass

