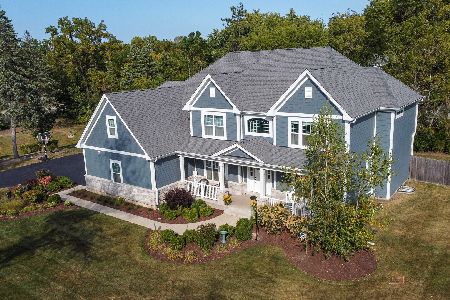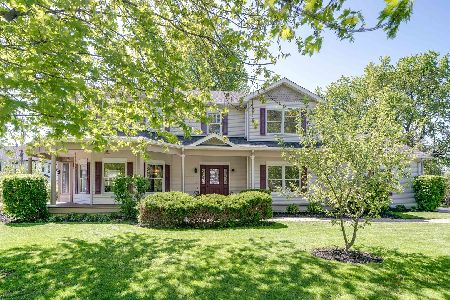30431 Preserve Drive, Libertyville, Illinois 60048
$839,000
|
Sold
|
|
| Status: | Closed |
| Sqft: | 3,691 |
| Cost/Sqft: | $251 |
| Beds: | 4 |
| Baths: | 4 |
| Year Built: | 2017 |
| Property Taxes: | $1,000 |
| Days On Market: | 3137 |
| Lot Size: | 0,54 |
Description
Proposed new construction in NEW subdivision The Preserves Of Libertyville *Built by custom home builder The Huron Group* Half acre wooded lot* Custom home with standard amenities including granite counters, stainless steel appliances, full basement w/bath rough-in, hardwood floors & fully landscaped lots* Home shown is one of 3 plans available* Ranch, 1st floor master & 2 story models available * Prices range from $699,900 to $924,900 depending on lot & floor plan* Stone and hardyboard exterior* Quiet cul-de-sac location* Awesome Oak Grove Elementary Schools and Libertyville High School* City water and sewer* See additional details for standard amenity list* $10,000 credit towards upgrades if under contract by 9/4/17* Call listing agent for more details! Pick your finishes today!
Property Specifics
| Single Family | |
| — | |
| Colonial | |
| 2017 | |
| Full | |
| CUSTOM MODEL | |
| No | |
| 0.54 |
| Lake | |
| The Preserves | |
| 188 / Monthly | |
| Insurance,Exterior Maintenance,Lawn Care,Snow Removal | |
| Lake Michigan,Public | |
| Public Sewer | |
| 09699383 | |
| 11103030350000 |
Nearby Schools
| NAME: | DISTRICT: | DISTANCE: | |
|---|---|---|---|
|
Grade School
Oak Grove Elementary School |
68 | — | |
|
Middle School
Oak Grove Elementary School |
68 | Not in DB | |
|
High School
Libertyville High School |
128 | Not in DB | |
Property History
| DATE: | EVENT: | PRICE: | SOURCE: |
|---|---|---|---|
| 21 Feb, 2018 | Sold | $839,000 | MRED MLS |
| 27 Dec, 2017 | Under contract | $924,900 | MRED MLS |
| 24 Jul, 2017 | Listed for sale | $924,900 | MRED MLS |
Room Specifics
Total Bedrooms: 4
Bedrooms Above Ground: 4
Bedrooms Below Ground: 0
Dimensions: —
Floor Type: Carpet
Dimensions: —
Floor Type: Carpet
Dimensions: —
Floor Type: Carpet
Full Bathrooms: 4
Bathroom Amenities: Separate Shower,Double Sink,Soaking Tub
Bathroom in Basement: 0
Rooms: Breakfast Room,Office,Enclosed Porch
Basement Description: Unfinished
Other Specifics
| 3 | |
| Concrete Perimeter | |
| Asphalt | |
| Patio, Porch, Storms/Screens | |
| Cul-De-Sac,Nature Preserve Adjacent,Wooded | |
| 147X57X178X162X137 | |
| — | |
| Full | |
| Hardwood Floors, First Floor Bedroom, First Floor Laundry, Second Floor Laundry, First Floor Full Bath | |
| Double Oven, Dishwasher, Refrigerator, Freezer, Disposal, Stainless Steel Appliance(s) | |
| Not in DB | |
| Street Lights, Street Paved | |
| — | |
| — | |
| Heatilator |
Tax History
| Year | Property Taxes |
|---|---|
| 2018 | $1,000 |
Contact Agent
Nearby Similar Homes
Nearby Sold Comparables
Contact Agent
Listing Provided By
@properties






