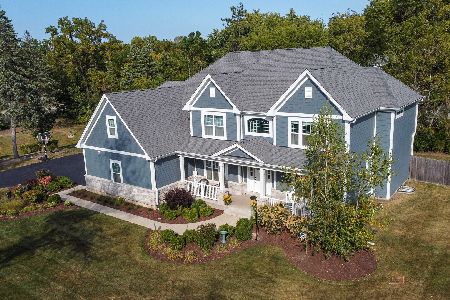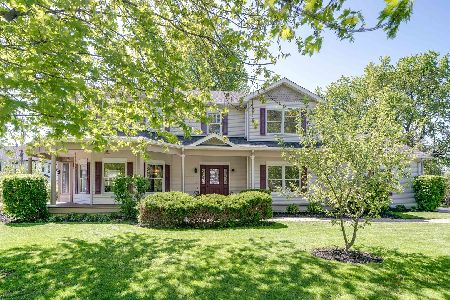30485 Preserve Drive, Libertyville, Illinois 60048
$788,000
|
Sold
|
|
| Status: | Closed |
| Sqft: | 3,814 |
| Cost/Sqft: | $209 |
| Beds: | 4 |
| Baths: | 4 |
| Year Built: | 2017 |
| Property Taxes: | $1,000 |
| Days On Market: | 2845 |
| Lot Size: | 0,46 |
Description
Model home ready for immediate move-in. The Preserves of Libertyville* 3814 SF not including full unfinished basement boasts 9 ft ceilings, crown moldings, hardwood floors t/o 1st floor* 1st floor offers AMAZING 2 story GREAT ROOM w/floor to ceiling stone FP & separate DR w/wainscot moldings, Study, Living Room & Mud Room* Dream kitchen offers quartz counters, 42" custom cabinets, BOSCH SS appliances & large pantry* Smartly designed 2nd floor offers a princess suite, 3rd and 4th bedrooms share a Jack-n-Jill bath* Truly amazing Master suite boasts tray clg w/can lighting & LUXURY master bath w/separate over-sized shower, soaking tub & two vanities which leads to the master closet of your dreams* Second floor laundry* Cement patio with private wooded views* Full basement w/bath rough in* So many upgrades*Public water & sewer* Oak Grove elementary schools & L'ville HS! This model has all the option your family needs.
Property Specifics
| Single Family | |
| — | |
| Traditional | |
| 2017 | |
| Full | |
| CUSTOM | |
| No | |
| 0.46 |
| Lake | |
| The Preserves | |
| 1200 / Annual | |
| Insurance,Exterior Maintenance,Lawn Care,Snow Removal | |
| Lake Michigan,Public | |
| Public Sewer | |
| 09948820 | |
| 11103030330000 |
Nearby Schools
| NAME: | DISTRICT: | DISTANCE: | |
|---|---|---|---|
|
Grade School
Oak Grove Elementary School |
68 | — | |
|
Middle School
Oak Grove Elementary School |
68 | Not in DB | |
|
High School
Libertyville High School |
128 | Not in DB | |
Property History
| DATE: | EVENT: | PRICE: | SOURCE: |
|---|---|---|---|
| 20 Jul, 2018 | Sold | $788,000 | MRED MLS |
| 29 May, 2018 | Under contract | $799,000 | MRED MLS |
| 12 May, 2018 | Listed for sale | $799,000 | MRED MLS |
| 5 Aug, 2025 | Sold | $999,999 | MRED MLS |
| 9 Jul, 2025 | Under contract | $999,999 | MRED MLS |
| 2 Jul, 2025 | Listed for sale | $999,999 | MRED MLS |
Room Specifics
Total Bedrooms: 4
Bedrooms Above Ground: 4
Bedrooms Below Ground: 0
Dimensions: —
Floor Type: Carpet
Dimensions: —
Floor Type: Carpet
Dimensions: —
Floor Type: Carpet
Full Bathrooms: 4
Bathroom Amenities: Separate Shower,Double Sink,Soaking Tub
Bathroom in Basement: 0
Rooms: Breakfast Room,Foyer,Great Room,Mud Room,Study,Walk In Closet
Basement Description: Unfinished
Other Specifics
| 3 | |
| Concrete Perimeter | |
| Asphalt | |
| Patio, Porch, Storms/Screens | |
| Cul-De-Sac,Forest Preserve Adjacent,Wooded | |
| 152X132X152X132 | |
| — | |
| Full | |
| Vaulted/Cathedral Ceilings, Hardwood Floors, Second Floor Laundry, First Floor Full Bath | |
| Double Oven, Dishwasher, Refrigerator, Freezer, Disposal, Stainless Steel Appliance(s) | |
| Not in DB | |
| Street Lights, Street Paved | |
| — | |
| — | |
| Heatilator |
Tax History
| Year | Property Taxes |
|---|---|
| 2018 | $1,000 |
| 2025 | $23,023 |
Contact Agent
Nearby Similar Homes
Nearby Sold Comparables
Contact Agent
Listing Provided By
Steven H Goodman






