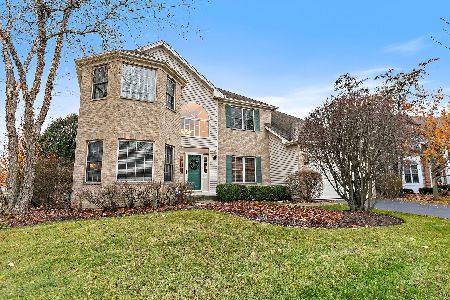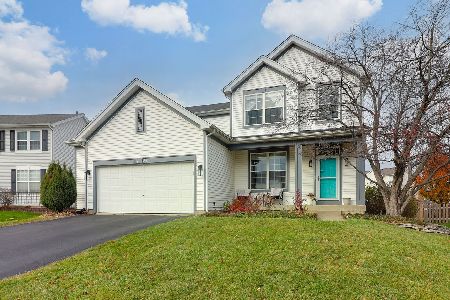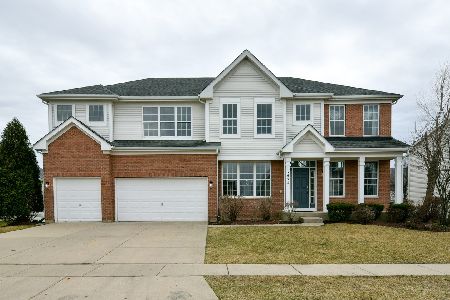3044 Fairhaven Lane, Lake In The Hills, Illinois 60156
$354,000
|
Sold
|
|
| Status: | Closed |
| Sqft: | 3,119 |
| Cost/Sqft: | $123 |
| Beds: | 4 |
| Baths: | 3 |
| Year Built: | 2010 |
| Property Taxes: | $6,688 |
| Days On Market: | 4988 |
| Lot Size: | 0,00 |
Description
Amazing home, HUGE room sizes throughout & upgraded to the hilt! 2 Story Family room, gas fireplace & views to GOURMET Kitchen. High End Stainless appliances, Granite Counters & Custom Stool. Oversized Dining Room fits all the guests, Living Room currently used as Billiards Rm. Park & Wetlands view. Decorative Fencing surrounding 9 - 9' Australian Pines to line yard. Basement Bath rough-in, Attic Fan w/thermost
Property Specifics
| Single Family | |
| — | |
| Contemporary | |
| 2010 | |
| Full,English | |
| BAINBRIDGE | |
| No | |
| — |
| Mc Henry | |
| Cheswick Place | |
| 0 / Not Applicable | |
| None | |
| Public | |
| Public Sewer | |
| 08074769 | |
| 1814477005 |
Nearby Schools
| NAME: | DISTRICT: | DISTANCE: | |
|---|---|---|---|
|
Grade School
Woods Creek Elementary School |
47 | — | |
|
Middle School
Richard F Bernotas Middle School |
47 | Not in DB | |
|
High School
Crystal Lake Central High School |
155 | Not in DB | |
Property History
| DATE: | EVENT: | PRICE: | SOURCE: |
|---|---|---|---|
| 22 Jul, 2010 | Sold | $359,000 | MRED MLS |
| 10 Mar, 2010 | Under contract | $359,000 | MRED MLS |
| 16 Jan, 2010 | Listed for sale | $359,000 | MRED MLS |
| 6 Jul, 2012 | Sold | $354,000 | MRED MLS |
| 29 May, 2012 | Under contract | $385,000 | MRED MLS |
| 22 May, 2012 | Listed for sale | $385,000 | MRED MLS |
| 27 Mar, 2020 | Sold | $367,000 | MRED MLS |
| 28 Jan, 2020 | Under contract | $379,900 | MRED MLS |
| 27 Jan, 2020 | Listed for sale | $379,900 | MRED MLS |
| 28 Aug, 2025 | Sold | $530,000 | MRED MLS |
| 27 Jul, 2025 | Under contract | $525,000 | MRED MLS |
| 24 Jul, 2025 | Listed for sale | $525,000 | MRED MLS |
Room Specifics
Total Bedrooms: 4
Bedrooms Above Ground: 4
Bedrooms Below Ground: 0
Dimensions: —
Floor Type: Carpet
Dimensions: —
Floor Type: Carpet
Dimensions: —
Floor Type: Carpet
Full Bathrooms: 3
Bathroom Amenities: Separate Shower,Double Sink,Double Shower,Soaking Tub
Bathroom in Basement: 0
Rooms: Den,Loft
Basement Description: Unfinished,Bathroom Rough-In
Other Specifics
| 3 | |
| Concrete Perimeter | |
| Asphalt | |
| Deck, Hot Tub, Brick Paver Patio | |
| Cul-De-Sac,Fenced Yard,Landscaped | |
| 81X125 | |
| — | |
| Full | |
| Vaulted/Cathedral Ceilings, Hot Tub, Hardwood Floors, First Floor Bedroom, Second Floor Laundry | |
| Double Oven, Microwave, Dishwasher, High End Refrigerator, Washer, Dryer, Disposal, Stainless Steel Appliance(s) | |
| Not in DB | |
| Sidewalks, Street Lights, Street Paved | |
| — | |
| — | |
| Gas Log |
Tax History
| Year | Property Taxes |
|---|---|
| 2012 | $6,688 |
| 2020 | $12,033 |
| 2025 | $13,038 |
Contact Agent
Nearby Similar Homes
Nearby Sold Comparables
Contact Agent
Listing Provided By
RE/MAX Plaza








