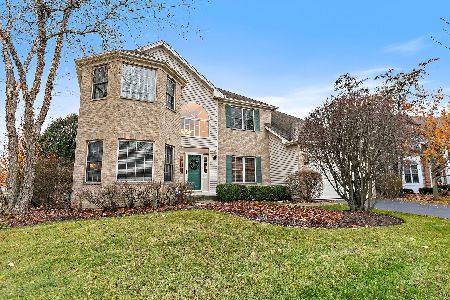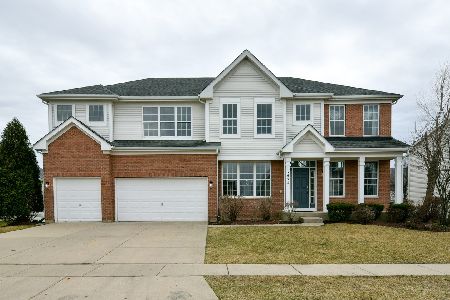4335 Gladstone Drive, Lake In The Hills, Illinois 60156
$340,000
|
Sold
|
|
| Status: | Closed |
| Sqft: | 3,258 |
| Cost/Sqft: | $107 |
| Beds: | 4 |
| Baths: | 4 |
| Year Built: | 2008 |
| Property Taxes: | $10,128 |
| Days On Market: | 4791 |
| Lot Size: | 0,00 |
Description
Crystal Lake Schools! Enjoy fine living amenities in this 4-5 bedroom home. Chef's Kitchen with Castled High End Cabinetry & Stainless Appliances, open to the Gas Fireplace in the Family Rm. HARDWOOD flooring on entire 1st Floor. 1st Floor Bedroom or Den. BRICK exterior makes ALL the difference & full basement w/9' ceiling & rough-in bath. Dual staircases let you sneak down to kitchen! GORGEOUS Gazebo & Back Yard!
Property Specifics
| Single Family | |
| — | |
| Colonial | |
| 2008 | |
| Full | |
| ASPEN | |
| No | |
| — |
| Mc Henry | |
| Cheswick Place | |
| 0 / Not Applicable | |
| None | |
| Public | |
| Public Sewer | |
| 08230840 | |
| 1814477007 |
Nearby Schools
| NAME: | DISTRICT: | DISTANCE: | |
|---|---|---|---|
|
Grade School
Woods Creek Elementary School |
47 | — | |
|
Middle School
Richard F Bernotas Middle School |
47 | Not in DB | |
|
High School
Crystal Lake Central High School |
155 | Not in DB | |
Property History
| DATE: | EVENT: | PRICE: | SOURCE: |
|---|---|---|---|
| 23 Jun, 2008 | Sold | $351,180 | MRED MLS |
| 29 Apr, 2008 | Under contract | $354,900 | MRED MLS |
| — | Last price change | $378,000 | MRED MLS |
| 7 Apr, 2008 | Listed for sale | $378,000 | MRED MLS |
| 21 Jun, 2013 | Sold | $340,000 | MRED MLS |
| 13 May, 2013 | Under contract | $350,000 | MRED MLS |
| — | Last price change | $359,000 | MRED MLS |
| 5 Dec, 2012 | Listed for sale | $375,000 | MRED MLS |
Room Specifics
Total Bedrooms: 4
Bedrooms Above Ground: 4
Bedrooms Below Ground: 0
Dimensions: —
Floor Type: Carpet
Dimensions: —
Floor Type: Carpet
Dimensions: —
Floor Type: Carpet
Full Bathrooms: 4
Bathroom Amenities: Whirlpool,Separate Shower,Double Sink
Bathroom in Basement: 0
Rooms: Bonus Room,Den,Eating Area,Sun Room
Basement Description: Bathroom Rough-In
Other Specifics
| 2 | |
| Concrete Perimeter | |
| Asphalt | |
| — | |
| Landscaped | |
| 49X51X110X38X33X133 | |
| — | |
| Full | |
| Vaulted/Cathedral Ceilings, Hardwood Floors, First Floor Bedroom, Second Floor Laundry | |
| Double Oven, Microwave, Dishwasher, High End Refrigerator, Washer, Dryer, Disposal, Stainless Steel Appliance(s) | |
| Not in DB | |
| Sidewalks, Street Lights, Street Paved | |
| — | |
| — | |
| Gas Log |
Tax History
| Year | Property Taxes |
|---|---|
| 2013 | $10,128 |
Contact Agent
Nearby Similar Homes
Nearby Sold Comparables
Contact Agent
Listing Provided By
RE/MAX Plaza








