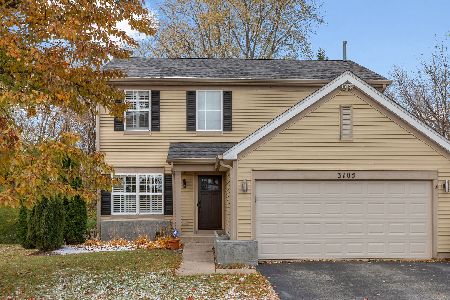3044 Shenandoah Drive, Carpentersville, Illinois 60110
$247,000
|
Sold
|
|
| Status: | Closed |
| Sqft: | 1,897 |
| Cost/Sqft: | $132 |
| Beds: | 3 |
| Baths: | 3 |
| Year Built: | 2001 |
| Property Taxes: | $7,164 |
| Days On Market: | 3576 |
| Lot Size: | 0,21 |
Description
Upgrades Galore! Sellers Spared No Expense on this Home in this Quiet, Family Friendly Neighborhood in Jacobs High School District! Interior Features Include Neutral Carpet and Paint, White Trim, and 6-Paneled Doors! Family Room with Cozy Fireplace! Eat-in Kitchen with an Abundance of Antiqued White Cabinetry, Granite Countertops, Tile Backsplash, Compact Double Ovens, Stainless Steel Appliances, Under Cabinet Lighting, and Upgraded Light Fixtures! Finished Basement Adds Tons of Extra Living Space and has Separate Extra Storage Area! Master Suite with Walk-In Closet and Private Bath with Soaker Tub, Double Sinks, Separate Shower, and Upgraded Lighting! Ceiling Fans in Every Bedroom! Main Floor and Basement are Wired for Surround Sound! This One Won't Last!
Property Specifics
| Single Family | |
| — | |
| — | |
| 2001 | |
| Full | |
| BRENTWOOD | |
| No | |
| 0.21 |
| Kane | |
| Shenandoah | |
| 225 / Annual | |
| Other | |
| Public | |
| Public Sewer | |
| 09150979 | |
| 0317227022 |
Nearby Schools
| NAME: | DISTRICT: | DISTANCE: | |
|---|---|---|---|
|
Grade School
Liberty Elementary School |
300 | — | |
|
Middle School
Dundee Middle School |
300 | Not in DB | |
|
High School
H D Jacobs High School |
300 | Not in DB | |
Property History
| DATE: | EVENT: | PRICE: | SOURCE: |
|---|---|---|---|
| 28 Apr, 2016 | Sold | $247,000 | MRED MLS |
| 10 Mar, 2016 | Under contract | $250,000 | MRED MLS |
| 29 Feb, 2016 | Listed for sale | $250,000 | MRED MLS |
Room Specifics
Total Bedrooms: 3
Bedrooms Above Ground: 3
Bedrooms Below Ground: 0
Dimensions: —
Floor Type: Carpet
Dimensions: —
Floor Type: Carpet
Full Bathrooms: 3
Bathroom Amenities: Double Sink,Soaking Tub
Bathroom in Basement: 0
Rooms: No additional rooms
Basement Description: Finished
Other Specifics
| 2 | |
| Concrete Perimeter | |
| Asphalt | |
| Deck, Porch | |
| Landscaped | |
| 9148SQFT | |
| Unfinished | |
| Full | |
| Hardwood Floors | |
| Double Oven, Microwave, Dishwasher, Refrigerator, Washer, Dryer, Disposal, Stainless Steel Appliance(s) | |
| Not in DB | |
| Sidewalks, Street Lights, Street Paved | |
| — | |
| — | |
| Wood Burning |
Tax History
| Year | Property Taxes |
|---|---|
| 2016 | $7,164 |
Contact Agent
Nearby Similar Homes
Nearby Sold Comparables
Contact Agent
Listing Provided By
RE/MAX Suburban








