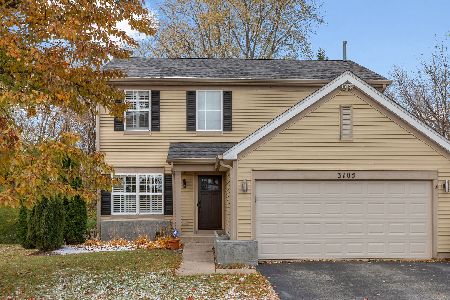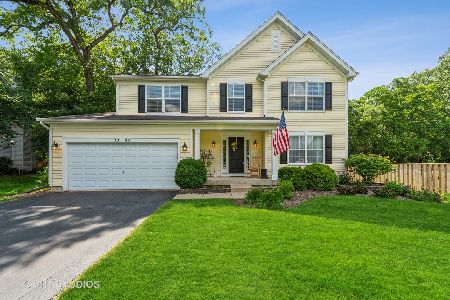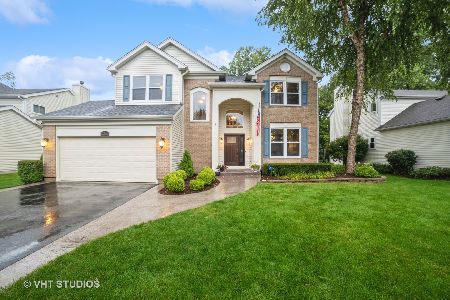3045 Shenandoah Drive, Carpentersville, Illinois 60110
$272,500
|
Sold
|
|
| Status: | Closed |
| Sqft: | 0 |
| Cost/Sqft: | — |
| Beds: | 4 |
| Baths: | 3 |
| Year Built: | 2000 |
| Property Taxes: | $5,971 |
| Days On Market: | 6102 |
| Lot Size: | 0,00 |
Description
Jumbo sized cul-de-sac lot surrounded on two sides by dense natural woods provides sanctuary style setting.Gourmet style kitchen: top of the line SS Appls incl convection oven, 42" cabs, ctr islnd, eating area. Oversized family rm boasts wall of windows, fpl w/custom mantle, surround sound ready. Huge mstr suite, dbl bowl sink in MBA. Custom epoxy stenciled patio & sidewalk. Lush landscaping. No HS CTG. Agent owned.
Property Specifics
| Single Family | |
| — | |
| — | |
| 2000 | |
| Full | |
| EXPANDED | |
| No | |
| — |
| Kane | |
| Shenandoah | |
| 225 / Annual | |
| Insurance,Other | |
| Public | |
| Public Sewer | |
| 07175417 | |
| 0317225017 |
Nearby Schools
| NAME: | DISTRICT: | DISTANCE: | |
|---|---|---|---|
|
Grade School
Liberty Elementary School |
300 | — | |
|
Middle School
Dundee Middle School |
300 | Not in DB | |
|
High School
H D Jacobs High School |
300 | Not in DB | |
Property History
| DATE: | EVENT: | PRICE: | SOURCE: |
|---|---|---|---|
| 26 Jun, 2009 | Sold | $272,500 | MRED MLS |
| 23 May, 2009 | Under contract | $284,900 | MRED MLS |
| 31 Mar, 2009 | Listed for sale | $284,900 | MRED MLS |
Room Specifics
Total Bedrooms: 4
Bedrooms Above Ground: 4
Bedrooms Below Ground: 0
Dimensions: —
Floor Type: Carpet
Dimensions: —
Floor Type: Carpet
Dimensions: —
Floor Type: Carpet
Full Bathrooms: 3
Bathroom Amenities: Double Sink
Bathroom in Basement: 0
Rooms: Eating Area,Foyer,Utility Room-2nd Floor
Basement Description: Crawl
Other Specifics
| 2 | |
| Concrete Perimeter | |
| Asphalt | |
| Patio | |
| Cul-De-Sac,Landscaped,Wooded | |
| 55X142X154X181 | |
| Unfinished | |
| Full | |
| — | |
| Range, Microwave, Dishwasher, Refrigerator, Washer, Dryer, Disposal | |
| Not in DB | |
| Sidewalks, Street Lights, Street Paved | |
| — | |
| — | |
| Wood Burning, Attached Fireplace Doors/Screen, Gas Starter |
Tax History
| Year | Property Taxes |
|---|---|
| 2009 | $5,971 |
Contact Agent
Nearby Similar Homes
Nearby Sold Comparables
Contact Agent
Listing Provided By
All Star Realty Group, Inc.









