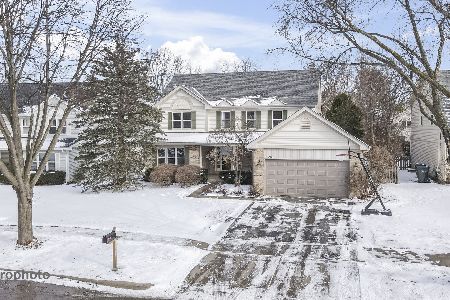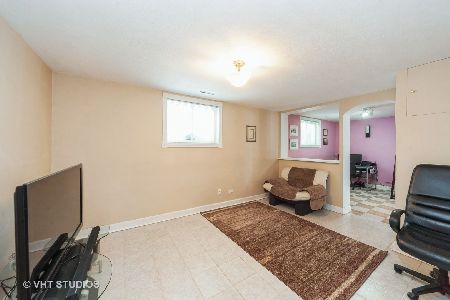305 Cherry Valley Road, Vernon Hills, Illinois 60061
$134,500
|
Sold
|
|
| Status: | Closed |
| Sqft: | 1,326 |
| Cost/Sqft: | $106 |
| Beds: | 4 |
| Baths: | 1 |
| Year Built: | 1971 |
| Property Taxes: | $5,164 |
| Days On Market: | 4971 |
| Lot Size: | 0,25 |
Description
Cozy ranch in excellent condition w/ 4 BR. Remodeled KITCHEN & BATH, updated plumbing & electrical. Pergo floors. All updated doors & appliances. LG mud room area w/ LDY & glass door to huge fenced backyard. Freshly painted. New concrete driveway. Thousands invested in landscaping.. Don't miss this! Home DOES NOT have a garage. BR 4 could be converted back if needed!
Property Specifics
| Single Family | |
| — | |
| Ranch | |
| 1971 | |
| None | |
| RANCH | |
| No | |
| 0.25 |
| Lake | |
| Country Club Estates | |
| 0 / Not Applicable | |
| None | |
| Public | |
| Sewer-Storm | |
| 08092436 | |
| 15081070340000 |
Property History
| DATE: | EVENT: | PRICE: | SOURCE: |
|---|---|---|---|
| 4 Oct, 2012 | Sold | $134,500 | MRED MLS |
| 11 Jul, 2012 | Under contract | $139,900 | MRED MLS |
| 15 Jun, 2012 | Listed for sale | $139,900 | MRED MLS |
Room Specifics
Total Bedrooms: 4
Bedrooms Above Ground: 4
Bedrooms Below Ground: 0
Dimensions: —
Floor Type: Wood Laminate
Dimensions: —
Floor Type: Wood Laminate
Dimensions: —
Floor Type: Wood Laminate
Full Bathrooms: 1
Bathroom Amenities: —
Bathroom in Basement: 0
Rooms: No additional rooms
Basement Description: None
Other Specifics
| — | |
| Concrete Perimeter | |
| Concrete | |
| Deck | |
| Fenced Yard | |
| 70 X 160 | |
| — | |
| — | |
| Wood Laminate Floors, First Floor Bedroom, First Floor Laundry | |
| Range, Dishwasher, Refrigerator | |
| Not in DB | |
| Street Lights, Street Paved | |
| — | |
| — | |
| — |
Tax History
| Year | Property Taxes |
|---|---|
| 2012 | $5,164 |
Contact Agent
Nearby Similar Homes
Nearby Sold Comparables
Contact Agent
Listing Provided By
RE/MAX United







