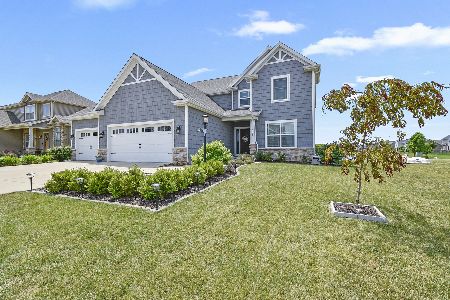305 Denton Dr, Savoy, Illinois 61874
$398,000
|
Sold
|
|
| Status: | Closed |
| Sqft: | 2,156 |
| Cost/Sqft: | $190 |
| Beds: | 3 |
| Baths: | 4 |
| Year Built: | 2014 |
| Property Taxes: | $0 |
| Days On Market: | 4230 |
| Lot Size: | 0,00 |
Description
Breathtaking 4 bedroom, 3.5 bath Cramer Custom Home - a 2014 Showcase Home in desirable Prairie Meadows! Not a single quality detail or finish has been overlooked in this energy-efficient home designed for today's busy families; pre-wired for all media & high-e mechanicals, 2 x 6 exterior walls & extra insulated windows & doors. 3040 finished SF of space includes a dramatic great room with soaring 2-story ceilings and a towering 18' quartz fireplace as its focal point. The kitchen is a stunner with quartz counters, stainless appliances, custom cabinets and upgraded fixtures. A gorgeous Master Suite will serve as your personal retreat w/ tray ceiling, lake views and a elegant bath with jetted tub, glass shower & more. Finished BSMT w/ full bar, rec room, guest suite & so much more!
Property Specifics
| Single Family | |
| — | |
| Traditional | |
| 2014 | |
| Full,Partial | |
| — | |
| Yes | |
| — |
| Champaign | |
| Prairie Meadows | |
| — / — | |
| — | |
| Public | |
| Public Sewer | |
| 09452540 | |
| 292601251001 |
Nearby Schools
| NAME: | DISTRICT: | DISTANCE: | |
|---|---|---|---|
|
Grade School
Soc |
— | ||
|
Middle School
Call Unt 4 351-3701 |
Not in DB | ||
|
High School
Central |
Not in DB | ||
Property History
| DATE: | EVENT: | PRICE: | SOURCE: |
|---|---|---|---|
| 4 May, 2015 | Sold | $398,000 | MRED MLS |
| 5 Apr, 2015 | Under contract | $409,900 | MRED MLS |
| — | Last price change | $419,900 | MRED MLS |
| 20 Jun, 2014 | Listed for sale | $424,900 | MRED MLS |
Room Specifics
Total Bedrooms: 4
Bedrooms Above Ground: 3
Bedrooms Below Ground: 1
Dimensions: —
Floor Type: Carpet
Dimensions: —
Floor Type: Carpet
Dimensions: —
Floor Type: Carpet
Full Bathrooms: 4
Bathroom Amenities: —
Bathroom in Basement: —
Rooms: Walk In Closet
Basement Description: Finished,Unfinished
Other Specifics
| 3 | |
| — | |
| — | |
| Patio, Porch | |
| — | |
| 74 X 120 | |
| — | |
| Full | |
| First Floor Bedroom, Vaulted/Cathedral Ceilings, Bar-Wet | |
| Dishwasher, Disposal, Microwave, Range, Refrigerator | |
| Not in DB | |
| Sidewalks | |
| — | |
| — | |
| Gas Starter |
Tax History
| Year | Property Taxes |
|---|
Contact Agent
Nearby Similar Homes
Nearby Sold Comparables
Contact Agent
Listing Provided By
RE/MAX REALTY ASSOCIATES-CHA








