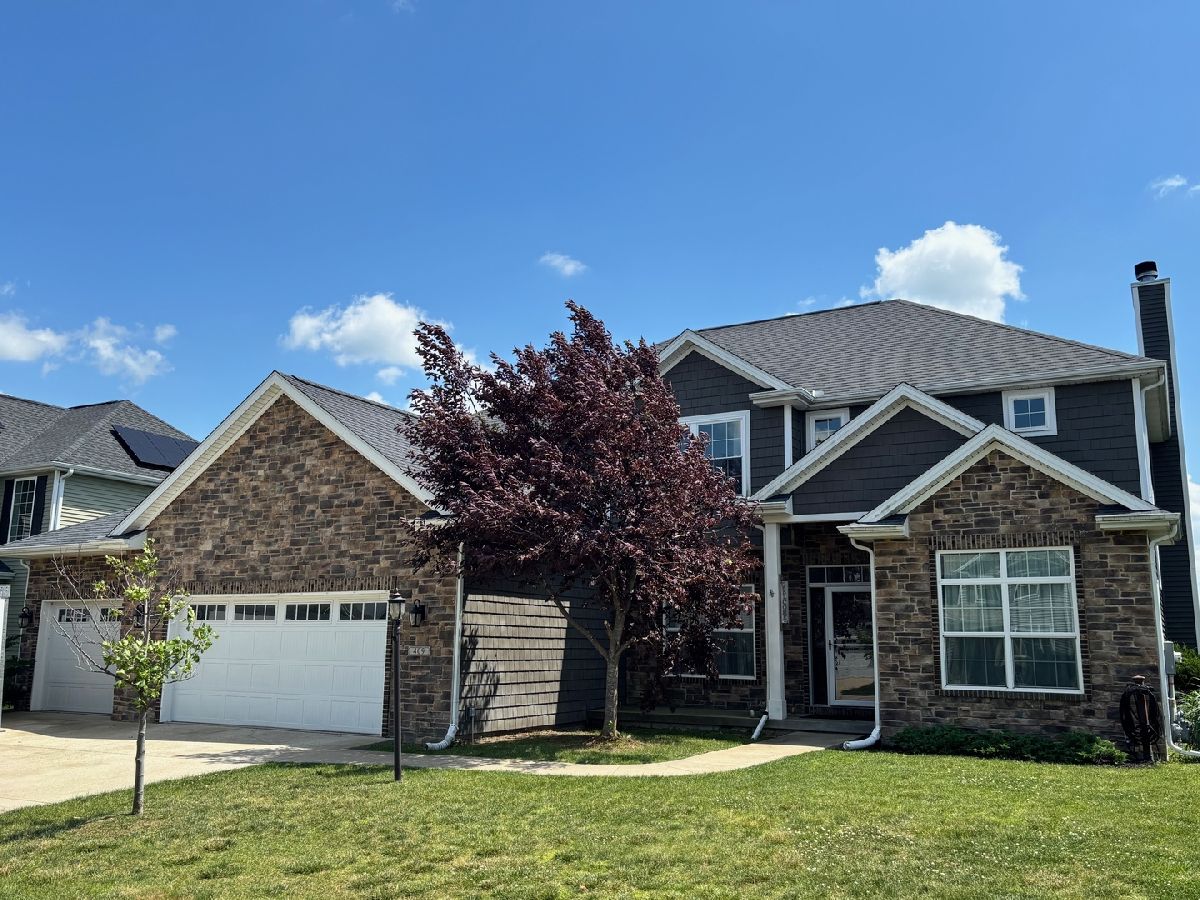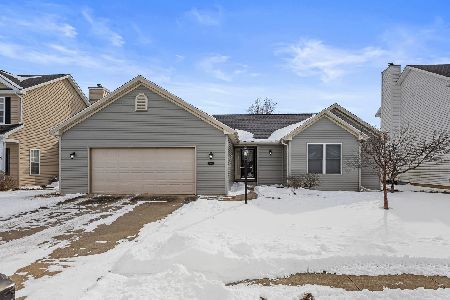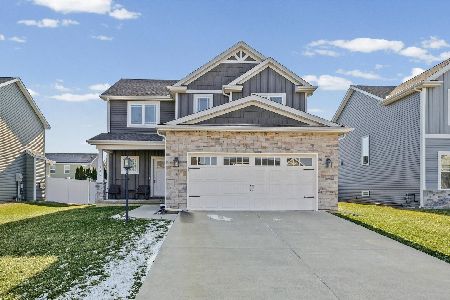409 London Way, Savoy, Illinois 61874
$599,000
|
Sold
|
|
| Status: | Closed |
| Sqft: | 2,937 |
| Cost/Sqft: | $204 |
| Beds: | 4 |
| Baths: | 4 |
| Year Built: | 2015 |
| Property Taxes: | $12,819 |
| Days On Market: | 218 |
| Lot Size: | 0,23 |
Description
Beautiful 9 year old home with custom upgrades and amazing lake views. This quality built home comes with a fenced-in backyard oasis including multiple spaces to relax and plenty of fun for the kids with place sets, stone fire pit area, pergola and more. The first and second floor windows highlight the serene lake views with 9' ceilings, custom kitchen cabinets, stainless steel appliances and granite counter tops. The living room features a wood burning fireplace for warm and cozy winter months. The finished basement offers a 5th bedroom, full bath, additional den/office, spacious family room, granite wet bar, and play room with its own slide from the stair landing. Don't miss the finished cove/reading area tucked under the basement steps. On the Second floor you'll find custom design upgrades to the floor plan with 4 bedrooms, 2 full baths, relaxation nook, and the laundry room just steps away. The 3 car garage is heated with epoxy floors and an abundance of storage, and the yard features an irrigation system. Just off the garage and custom mud room, you will also find a one-of-a-kind tile dog washing station! Over 4100 finished sqft throughout the home ready for move-in.
Property Specifics
| Single Family | |
| — | |
| — | |
| 2015 | |
| — | |
| — | |
| Yes | |
| 0.23 |
| Champaign | |
| — | |
| 275 / Annual | |
| — | |
| — | |
| — | |
| 12398202 | |
| 292601207011 |
Nearby Schools
| NAME: | DISTRICT: | DISTANCE: | |
|---|---|---|---|
|
Grade School
Unit 4 Of Choice |
4 | — | |
|
Middle School
Unit 4 Of Choice |
4 | Not in DB | |
|
High School
Central High School |
4 | Not in DB | |
Property History
| DATE: | EVENT: | PRICE: | SOURCE: |
|---|---|---|---|
| 6 Sep, 2025 | Sold | $599,000 | MRED MLS |
| 14 Aug, 2025 | Under contract | $599,000 | MRED MLS |
| — | Last price change | $615,000 | MRED MLS |
| 1 Jul, 2025 | Listed for sale | $615,000 | MRED MLS |









































































Room Specifics
Total Bedrooms: 5
Bedrooms Above Ground: 4
Bedrooms Below Ground: 1
Dimensions: —
Floor Type: —
Dimensions: —
Floor Type: —
Dimensions: —
Floor Type: —
Dimensions: —
Floor Type: —
Full Bathrooms: 4
Bathroom Amenities: Separate Shower,Double Sink
Bathroom in Basement: 1
Rooms: —
Basement Description: —
Other Specifics
| 3 | |
| — | |
| — | |
| — | |
| — | |
| 83X120 | |
| — | |
| — | |
| — | |
| — | |
| Not in DB | |
| — | |
| — | |
| — | |
| — |
Tax History
| Year | Property Taxes |
|---|---|
| 2025 | $12,819 |
Contact Agent
Nearby Similar Homes
Nearby Sold Comparables
Contact Agent
Listing Provided By
Coldwell Banker R.E. Group







