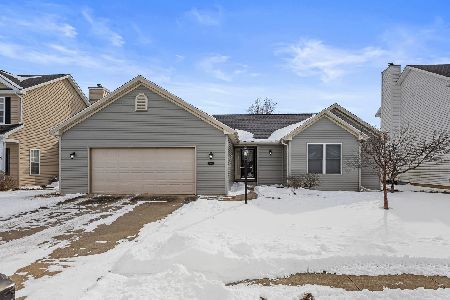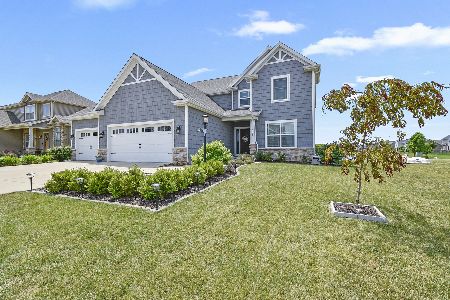305 Denton Drive, Savoy, Illinois 61874
$405,500
|
Sold
|
|
| Status: | Closed |
| Sqft: | 2,158 |
| Cost/Sqft: | $185 |
| Beds: | 3 |
| Baths: | 4 |
| Year Built: | 2014 |
| Property Taxes: | $10,096 |
| Days On Market: | 2525 |
| Lot Size: | 0,20 |
Description
4br/3.5ba/3car Cramer Showcase Home on premier lake lot in Prairie Meadows. Energy-efficient Trane 3 Zone Heat/Air system, pre-wired for all media. Hand scraped Maple flooring,2x6 exterior walls,extra insulated windows/doors.Large windows provide natural light & lake views. 19' family room tray ceiling with accent lighting, towering 18' tall Quartz stone fireplace,custom mantel & Heat-N-Glo fireplace. Stunning kitchen includes high quality quartz counters,glass backsplash,Delta Trinsic faucet,upgraded KitchenAid appliances,custom cabinets by Helmuth,upgraded fixtures & breakfast area. Gorgeous 1st floor Master Suite w/tray ceiling & lake views.Luxurious master bath with custom tile,glass shower & custom shades. Main floor offers a formal dining room,Custom desk & locker drop zone,Large laundry room with built ins.2nd floor features a study loft,2 more bedrooms & a full bath.Finished basement with wet bar,rec room with TV wall unit,guest suite,custom shades,unfinished space and more!
Property Specifics
| Single Family | |
| — | |
| Traditional | |
| 2014 | |
| Full | |
| — | |
| Yes | |
| 0.2 |
| Champaign | |
| Prairie Meadows | |
| 150 / Annual | |
| None | |
| Public | |
| Public Sewer | |
| 10296276 | |
| 292601251001 |
Nearby Schools
| NAME: | DISTRICT: | DISTANCE: | |
|---|---|---|---|
|
Grade School
Unit 4 Of Choice |
4 | — | |
|
Middle School
Champaign/middle Call Unit 4 351 |
4 | Not in DB | |
|
High School
Central High School |
4 | Not in DB | |
Property History
| DATE: | EVENT: | PRICE: | SOURCE: |
|---|---|---|---|
| 12 Aug, 2019 | Sold | $405,500 | MRED MLS |
| 4 Jul, 2019 | Under contract | $399,000 | MRED MLS |
| — | Last price change | $409,888 | MRED MLS |
| 8 Mar, 2019 | Listed for sale | $435,000 | MRED MLS |
Room Specifics
Total Bedrooms: 4
Bedrooms Above Ground: 3
Bedrooms Below Ground: 1
Dimensions: —
Floor Type: Carpet
Dimensions: —
Floor Type: Carpet
Dimensions: —
Floor Type: Carpet
Full Bathrooms: 4
Bathroom Amenities: Whirlpool,Separate Shower,Double Sink
Bathroom in Basement: 1
Rooms: Walk In Closet,Eating Area,Study,Recreation Room,Mud Room
Basement Description: Finished,Unfinished
Other Specifics
| 3 | |
| — | |
| — | |
| Patio, Porch | |
| — | |
| 74 X 120 | |
| — | |
| Full | |
| Vaulted/Cathedral Ceilings, Bar-Wet, Hardwood Floors, First Floor Bedroom, First Floor Full Bath, Walk-In Closet(s) | |
| Range, Microwave, Dishwasher, Refrigerator, Disposal | |
| Not in DB | |
| Sidewalks | |
| — | |
| — | |
| Gas Starter |
Tax History
| Year | Property Taxes |
|---|---|
| 2019 | $10,096 |
Contact Agent
Nearby Similar Homes
Nearby Sold Comparables
Contact Agent
Listing Provided By
RE/MAX Choice









