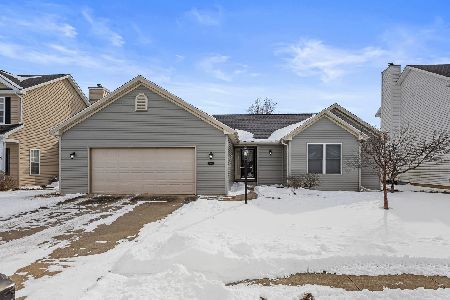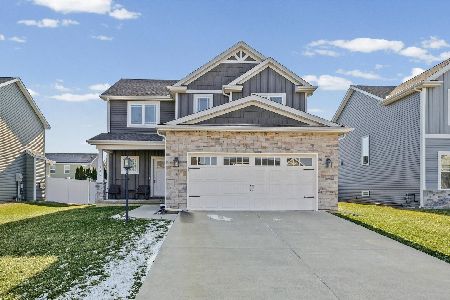409 London Way, Savoy, Illinois 61874
$515,591
|
Sold
|
|
| Status: | Closed |
| Sqft: | 2,904 |
| Cost/Sqft: | $178 |
| Beds: | 4 |
| Baths: | 4 |
| Year Built: | 2015 |
| Property Taxes: | $0 |
| Days On Market: | 3731 |
| Lot Size: | 0,00 |
Description
This beautiful lakefront Ironwood built home does not miss a thing. Hardwood floors greet you as you enter this magnificent home. In the kitchen you will find a large island for food preparation as well as plenty of counter space and a spacious pantry for storage. Pocket style double doors lead you from the kitchen to the living room where you can sit and enjoy the fire. Upstairs is the master suite with large walk-in closet and separate tub and shower in the bathroom. You can find three other bedrooms as well as the laundry room on the 2nd floor as well. The basement has plenty of room for entertaining and features a bedroom, bathroom and a playroom. Another feature you won't want to miss is the dog wash station just as you enter from the garage.
Property Specifics
| Single Family | |
| — | |
| Traditional | |
| 2015 | |
| Full | |
| — | |
| Yes | |
| — |
| Champaign | |
| Prairie Meadows | |
| 150 / Annual | |
| — | |
| Public | |
| Public Sewer | |
| 09439206 | |
| 292601207011 |
Nearby Schools
| NAME: | DISTRICT: | DISTANCE: | |
|---|---|---|---|
|
Grade School
Soc |
— | ||
|
Middle School
Call Unt 4 351-3701 |
Not in DB | ||
|
High School
Central |
Not in DB | ||
Property History
| DATE: | EVENT: | PRICE: | SOURCE: |
|---|---|---|---|
| 30 Nov, 2015 | Sold | $515,591 | MRED MLS |
| 19 Nov, 2015 | Under contract | $515,591 | MRED MLS |
| 18 Nov, 2015 | Listed for sale | $515,591 | MRED MLS |
Room Specifics
Total Bedrooms: 5
Bedrooms Above Ground: 4
Bedrooms Below Ground: 1
Dimensions: —
Floor Type: Carpet
Dimensions: —
Floor Type: Carpet
Dimensions: —
Floor Type: Carpet
Dimensions: —
Floor Type: —
Full Bathrooms: 4
Bathroom Amenities: —
Bathroom in Basement: —
Rooms: Bedroom 5,Walk In Closet
Basement Description: Finished
Other Specifics
| 3 | |
| — | |
| — | |
| Patio, Porch | |
| Fenced Yard | |
| 83X120 | |
| — | |
| Full | |
| Vaulted/Cathedral Ceilings, Bar-Wet | |
| Cooktop, Dishwasher, Disposal, Dryer, Microwave, Built-In Oven, Range Hood, Refrigerator, Washer | |
| Not in DB | |
| Sidewalks | |
| — | |
| — | |
| Gas Starter |
Tax History
| Year | Property Taxes |
|---|
Contact Agent
Nearby Similar Homes
Nearby Sold Comparables
Contact Agent
Listing Provided By
KELLER WILLIAMS-TREC








