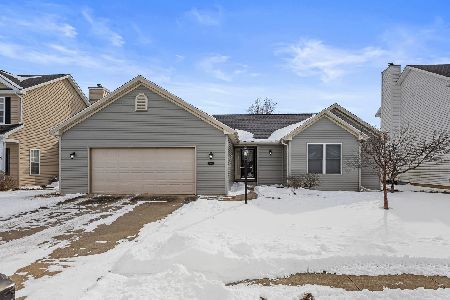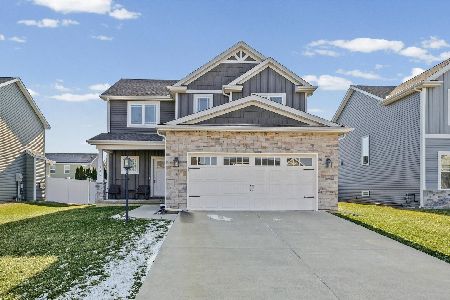305 London Way, Savoy, Illinois 61874
$385,000
|
Sold
|
|
| Status: | Closed |
| Sqft: | 2,259 |
| Cost/Sqft: | $170 |
| Beds: | 4 |
| Baths: | 3 |
| Year Built: | 2014 |
| Property Taxes: | $8,272 |
| Days On Market: | 1518 |
| Lot Size: | 0,21 |
Description
Lakeview home in popular Prairie Meadows subdivision with open floorplan that is sure to please. Very well appointed home featuring hardwood floors, kitchen with white cabinetry, granite counters, stainless appliances and walk-in panty. Master suite with lake views, vaulted ceilings, walk in shower, jetted tub, double vanity. The other three bedrooms all have walk-in closets. The many upgrades, include: built-in cabinets in living room, custom shower surround in master, glass door on shower, master closet wood shelving, built-in storage cubbies, large picturesque window in stairway, upgraded carpets, wood and tile flooring, upgraded light fixtures and kitchen cabinetry, added one extra window to make it a triple window in the living room and master to take fully advantage of the beautiful view, expanded patio with gas hookup and soft close on drawers. The basement is unfinished for storage or future living space. Close to Colbert Park, Carrie Busey Elementary School and shopping.
Property Specifics
| Single Family | |
| — | |
| Traditional | |
| 2014 | |
| Full | |
| — | |
| Yes | |
| 0.21 |
| Champaign | |
| Prairie Meadows | |
| 150 / Annual | |
| Other | |
| Public | |
| Public Sewer | |
| 11282112 | |
| 292601207002 |
Nearby Schools
| NAME: | DISTRICT: | DISTANCE: | |
|---|---|---|---|
|
Grade School
Champaign Elementary School |
4 | — | |
|
Middle School
Champaign Junior High School |
4 | Not in DB | |
|
High School
Central High School |
4 | Not in DB | |
Property History
| DATE: | EVENT: | PRICE: | SOURCE: |
|---|---|---|---|
| 28 Jan, 2022 | Sold | $385,000 | MRED MLS |
| 12 Dec, 2021 | Under contract | $384,900 | MRED MLS |
| 9 Dec, 2021 | Listed for sale | $384,900 | MRED MLS |
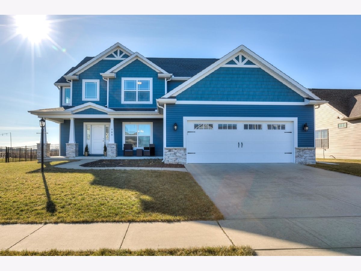
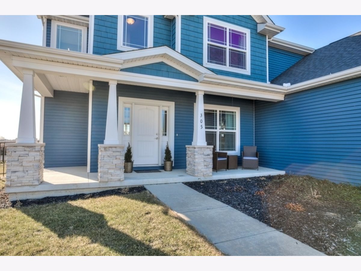
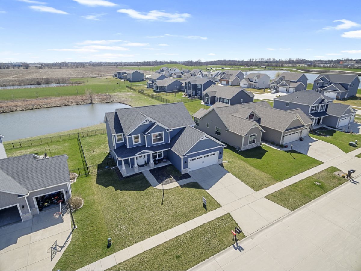
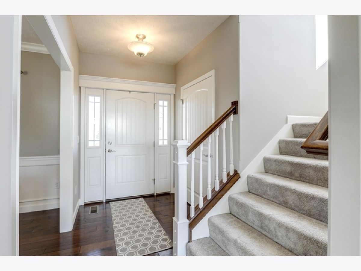
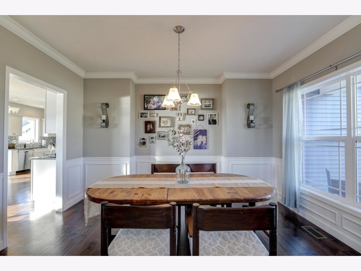
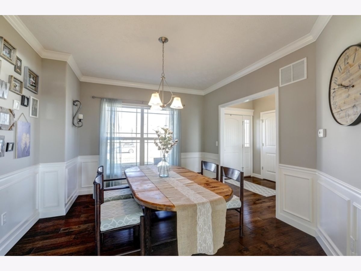
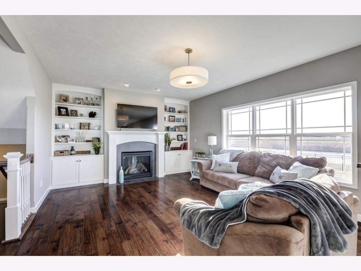
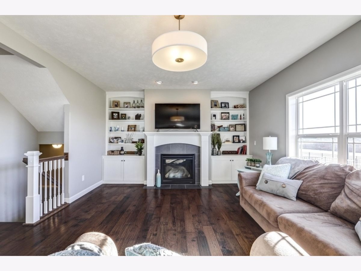
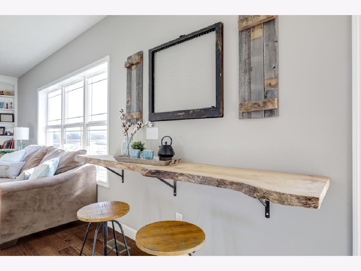
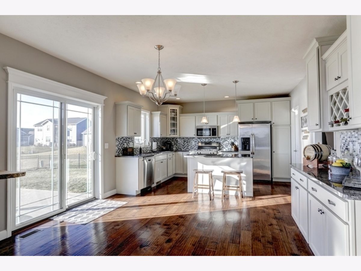
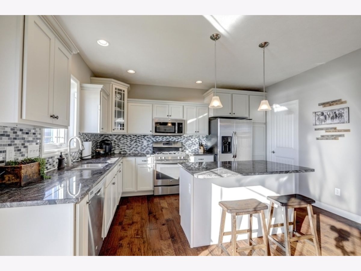
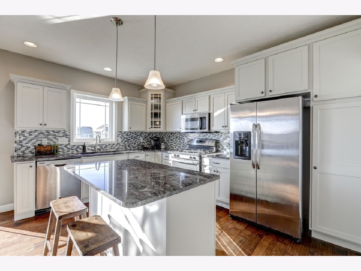
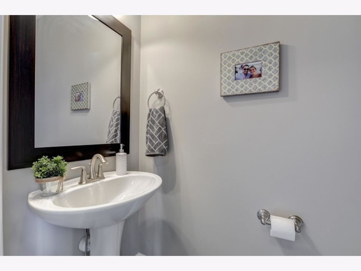
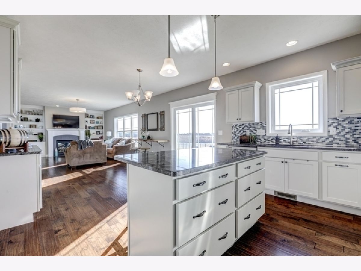
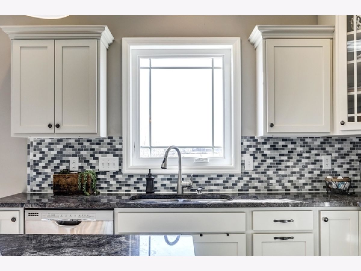
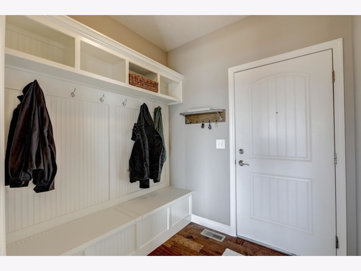
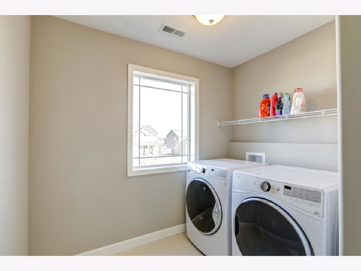
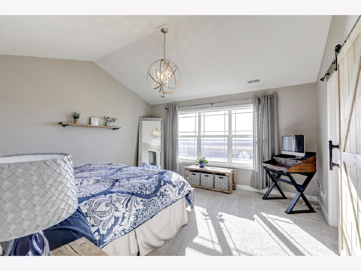
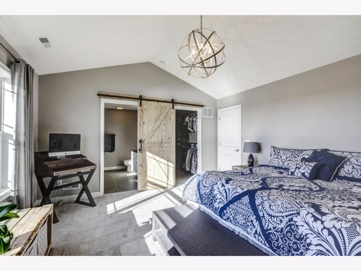
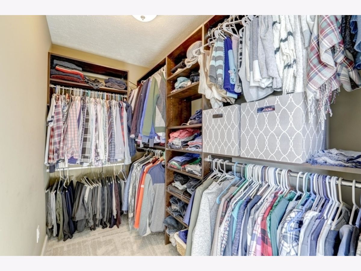
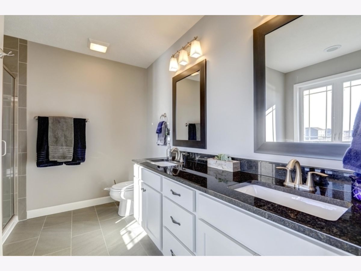
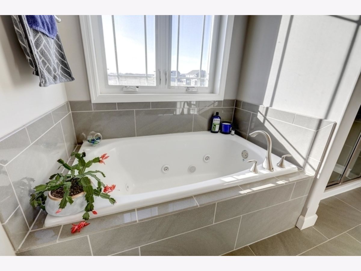
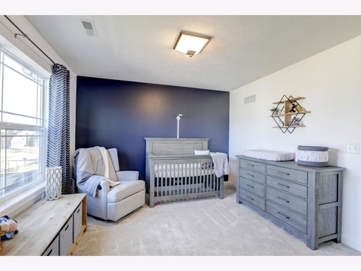
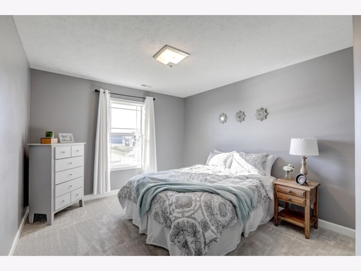
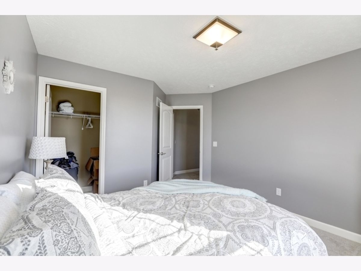
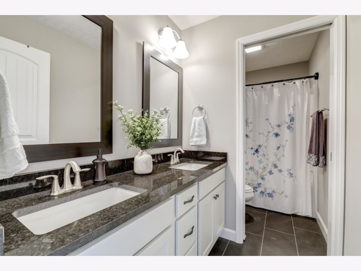
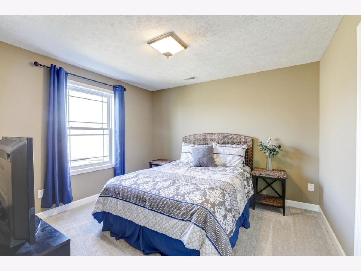
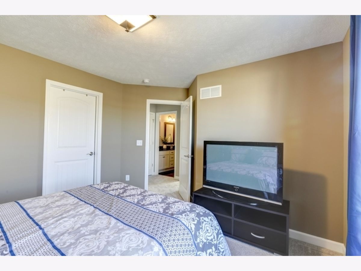
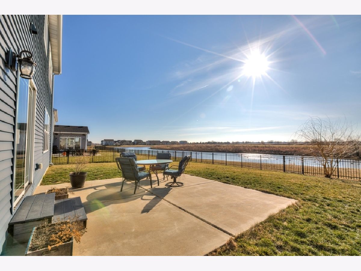
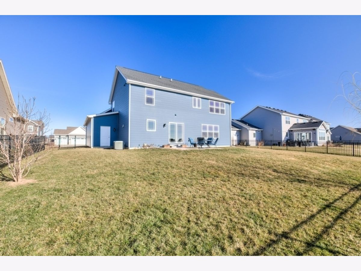
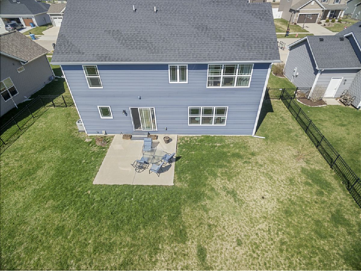
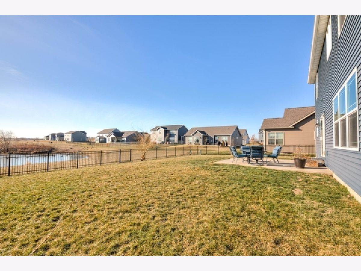
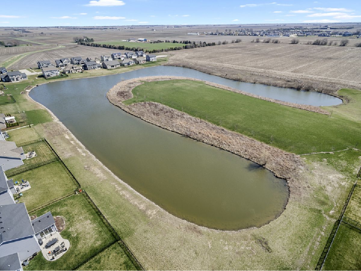
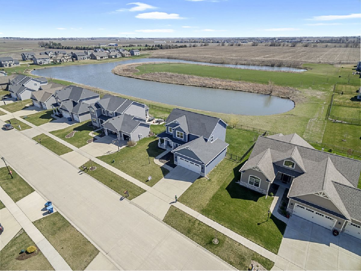
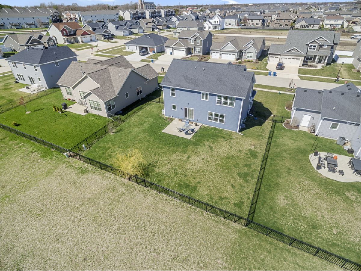
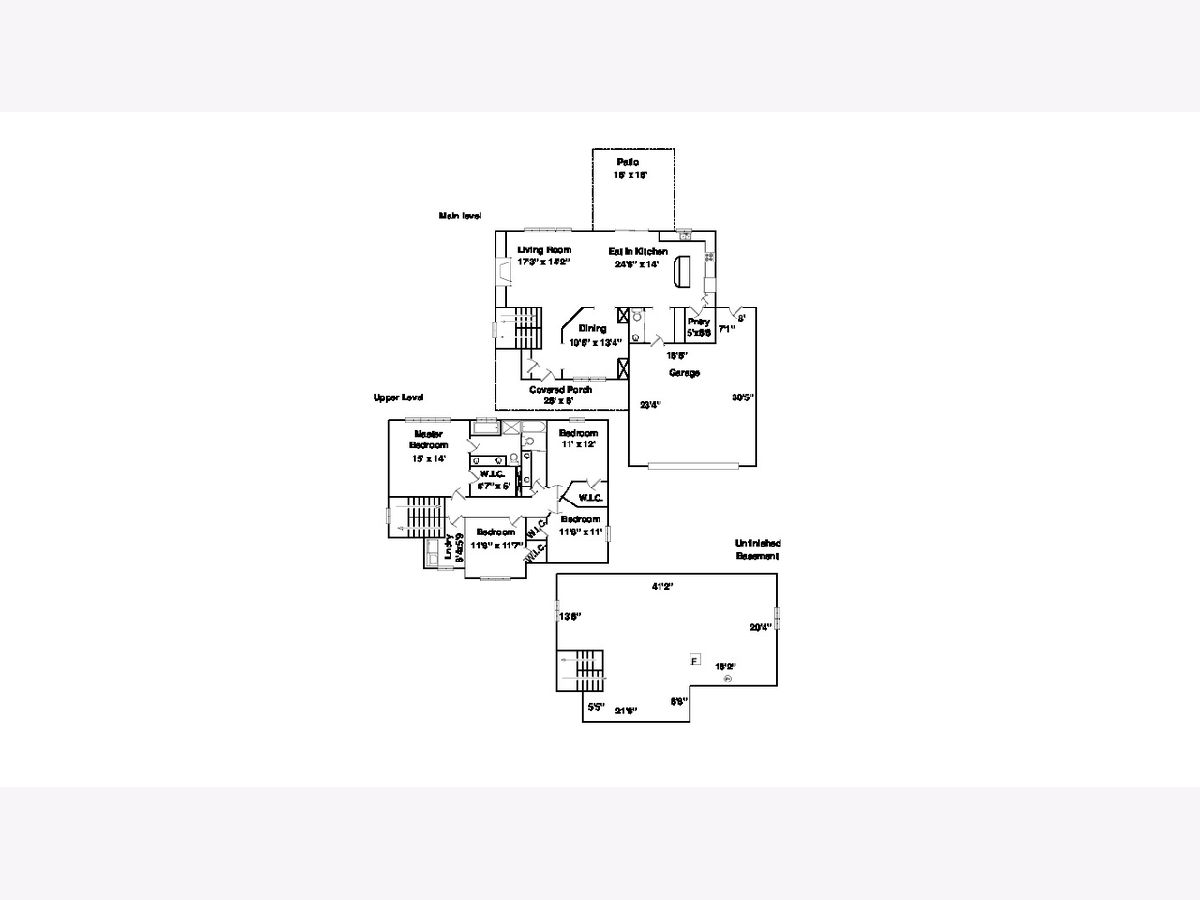
Room Specifics
Total Bedrooms: 4
Bedrooms Above Ground: 4
Bedrooms Below Ground: 0
Dimensions: —
Floor Type: Carpet
Dimensions: —
Floor Type: Carpet
Dimensions: —
Floor Type: Carpet
Full Bathrooms: 3
Bathroom Amenities: Separate Shower,Double Sink,Garden Tub
Bathroom in Basement: 0
Rooms: No additional rooms
Basement Description: Unfinished
Other Specifics
| 2.5 | |
| Concrete Perimeter | |
| Concrete | |
| Porch | |
| Lake Front | |
| 77 X 120 | |
| — | |
| Full | |
| Vaulted/Cathedral Ceilings, Hardwood Floors, Second Floor Laundry | |
| Range, Microwave, Dishwasher, Refrigerator, Disposal | |
| Not in DB | |
| Park, Lake, Curbs, Sidewalks, Street Paved | |
| — | |
| — | |
| Gas Log |
Tax History
| Year | Property Taxes |
|---|---|
| 2022 | $8,272 |
Contact Agent
Nearby Similar Homes
Nearby Sold Comparables
Contact Agent
Listing Provided By
RE/MAX Choice


