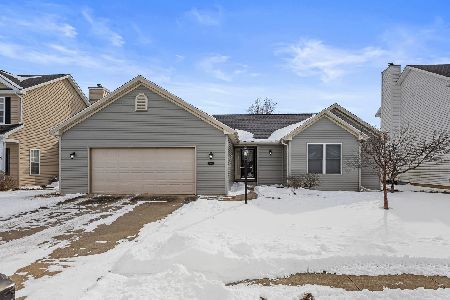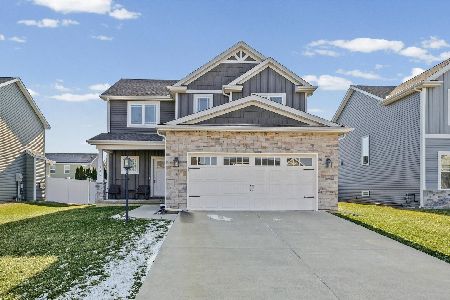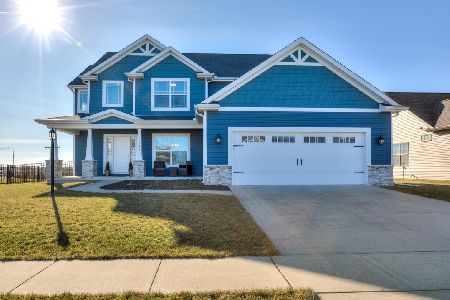305 London Way, Savoy, Illinois 61874
$336,434
|
Sold
|
|
| Status: | Closed |
| Sqft: | 2,259 |
| Cost/Sqft: | $137 |
| Beds: | 4 |
| Baths: | 3 |
| Year Built: | 2014 |
| Property Taxes: | $0 |
| Days On Market: | 4159 |
| Lot Size: | 0,00 |
Description
Stunning Craftsman influenced Summerbrook plan by Ironwood Homes with 4 BR, 2.5 BA on lake lot. Hardwood throughout first floor. Stainless appliances, kitchen with eating island and granite counter tops. Built-in buffet in breakfast room. Custom bookcases each side of direct vent gas fireplace. Cathedral ceiling in master suite. Stone-look tile surrounds shower and whirlpool. Dual-sink vanities in both master and hall baths, both topped with granite. Second floor laundry. 2 x 6 exterior walls, high efficiency furnace. Low-E Pella windows. Gas line to 16 x 16 patio. Garage includes extra workshop or storage space.
Property Specifics
| Single Family | |
| — | |
| — | |
| 2014 | |
| Full | |
| — | |
| Yes | |
| — |
| Champaign | |
| Prairie Meadow | |
| 150 / Annual | |
| — | |
| Public | |
| Public Sewer | |
| 09467128 | |
| 292601207002 |
Nearby Schools
| NAME: | DISTRICT: | DISTANCE: | |
|---|---|---|---|
|
Grade School
Soc |
— | ||
|
Middle School
Call Unt 4 351-3701 |
Not in DB | ||
|
High School
Central |
Not in DB | ||
Property History
| DATE: | EVENT: | PRICE: | SOURCE: |
|---|---|---|---|
| 17 Sep, 2014 | Sold | $336,434 | MRED MLS |
| 16 Sep, 2014 | Under contract | $309,900 | MRED MLS |
| 16 Sep, 2014 | Listed for sale | $309,900 | MRED MLS |
| 19 Mar, 2018 | Sold | $308,000 | MRED MLS |
| 16 Feb, 2018 | Under contract | $314,900 | MRED MLS |
| — | Last price change | $329,900 | MRED MLS |
| 5 Sep, 2017 | Listed for sale | $329,900 | MRED MLS |
Room Specifics
Total Bedrooms: 4
Bedrooms Above Ground: 4
Bedrooms Below Ground: 0
Dimensions: —
Floor Type: Carpet
Dimensions: —
Floor Type: Carpet
Dimensions: —
Floor Type: Carpet
Full Bathrooms: 3
Bathroom Amenities: Whirlpool
Bathroom in Basement: —
Rooms: Walk In Closet
Basement Description: Partially Finished
Other Specifics
| 2.5 | |
| — | |
| — | |
| Patio, Porch | |
| — | |
| 77 X 120 | |
| — | |
| Full | |
| Vaulted/Cathedral Ceilings | |
| Dishwasher, Disposal, Microwave, Range Hood, Range, Refrigerator | |
| Not in DB | |
| Sidewalks | |
| — | |
| — | |
| Gas Log |
Tax History
| Year | Property Taxes |
|---|---|
| 2018 | $7,833 |
Contact Agent
Nearby Similar Homes
Nearby Sold Comparables
Contact Agent
Listing Provided By
RE/MAX REALTY ASSOCIATES-CHA









