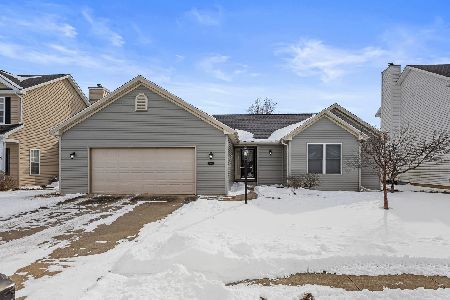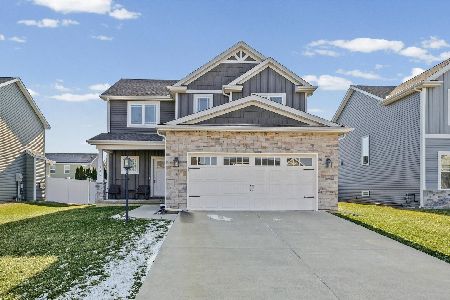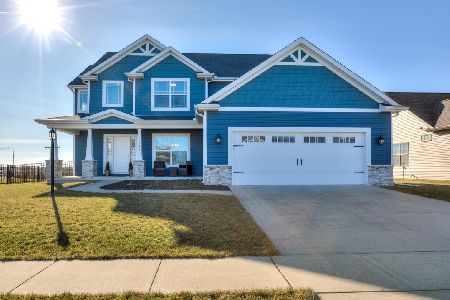305 London Way, Savoy, Illinois 61874
$308,000
|
Sold
|
|
| Status: | Closed |
| Sqft: | 2,259 |
| Cost/Sqft: | $139 |
| Beds: | 4 |
| Baths: | 3 |
| Year Built: | 2014 |
| Property Taxes: | $7,833 |
| Days On Market: | 3074 |
| Lot Size: | 0,00 |
Description
Better than new! This amazing property was built by Ironwood homes and features loads of upgrades and extras that you won't find in the competition. The main level features an open floor plan with a beautiful kitchen (granite counters with a huge island, tile back splash, stainless steel appliances and large pantry). The living room and breakfast area both add additional cabinets as well as built-in book shelves around the fireplace. Upstairs the master suite provides vaulted ceilings, modern light fixtures and a private bath with dual granite sinks, tiled shower and great closet. If that's not enough, the expanded back patio overlooks the neighborhood lake and was designed with natural gas hookup for future barbeque endeavors.
Property Specifics
| Single Family | |
| — | |
| Traditional | |
| 2014 | |
| Full | |
| — | |
| Yes | |
| — |
| Champaign | |
| Prairie Meadows | |
| 150 / Annual | |
| Other | |
| Public | |
| Public Sewer | |
| 09738293 | |
| 292601207002 |
Nearby Schools
| NAME: | DISTRICT: | DISTANCE: | |
|---|---|---|---|
|
Grade School
Unit 4 School Of Choice Elementa |
4 | — | |
|
Middle School
Champaign Junior/middle Call Uni |
4 | Not in DB | |
|
High School
Central High School |
4 | Not in DB | |
Property History
| DATE: | EVENT: | PRICE: | SOURCE: |
|---|---|---|---|
| 17 Sep, 2014 | Sold | $336,434 | MRED MLS |
| 16 Sep, 2014 | Under contract | $309,900 | MRED MLS |
| 16 Sep, 2014 | Listed for sale | $309,900 | MRED MLS |
| 19 Mar, 2018 | Sold | $308,000 | MRED MLS |
| 16 Feb, 2018 | Under contract | $314,900 | MRED MLS |
| — | Last price change | $329,900 | MRED MLS |
| 5 Sep, 2017 | Listed for sale | $329,900 | MRED MLS |
Room Specifics
Total Bedrooms: 4
Bedrooms Above Ground: 4
Bedrooms Below Ground: 0
Dimensions: —
Floor Type: Carpet
Dimensions: —
Floor Type: Carpet
Dimensions: —
Floor Type: Carpet
Full Bathrooms: 3
Bathroom Amenities: Separate Shower,Double Sink,Garden Tub
Bathroom in Basement: 0
Rooms: No additional rooms
Basement Description: Unfinished
Other Specifics
| 2.5 | |
| Concrete Perimeter | |
| Concrete | |
| Porch | |
| Lake Front | |
| 77 X 120 | |
| — | |
| Full | |
| Vaulted/Cathedral Ceilings, Hardwood Floors, Second Floor Laundry | |
| Range, Microwave, Dishwasher, Refrigerator, Disposal | |
| Not in DB | |
| Lake, Curbs, Sidewalks, Street Paved | |
| — | |
| — | |
| Gas Log |
Tax History
| Year | Property Taxes |
|---|---|
| 2018 | $7,833 |
Contact Agent
Nearby Similar Homes
Nearby Sold Comparables
Contact Agent
Listing Provided By
KELLER WILLIAMS-TREC









