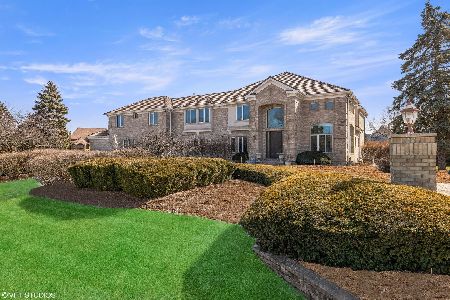305 Macalpin Court, Barrington, Illinois 60010
$1,450,000
|
Sold
|
|
| Status: | Closed |
| Sqft: | 9,788 |
| Cost/Sqft: | $199 |
| Beds: | 6 |
| Baths: | 10 |
| Year Built: | 2001 |
| Property Taxes: | $29,132 |
| Days On Market: | 5032 |
| Lot Size: | 1,49 |
Description
*** SHORT-SALE*** Spectacular property in Braymore Hills! Great interior location situated on a pond. Beautiful stone/brick exterior. Luxury thruout including 40x20 indoor pool & hot tub, exercise room, sauna, steam shower, 2 fabulous kitchens, finished walkout lower level, theater, grand 2-story entry w/bridal staircase & domed ceiling, 6 bedrooms each w/full bath (2 on 1st flr, 4 on 2nd flr). Too much to list!
Property Specifics
| Single Family | |
| — | |
| Colonial | |
| 2001 | |
| Full,Walkout | |
| CUSTOM | |
| Yes | |
| 1.49 |
| Cook | |
| Braymore Hills | |
| 1100 / Annual | |
| Other | |
| Public | |
| Public Sewer | |
| 08041797 | |
| 01132050040000 |
Nearby Schools
| NAME: | DISTRICT: | DISTANCE: | |
|---|---|---|---|
|
Grade School
Grove Avenue Elementary School |
220 | — | |
|
Middle School
Barrington Middle School Prairie |
220 | Not in DB | |
|
High School
Barrington High School |
220 | Not in DB | |
Property History
| DATE: | EVENT: | PRICE: | SOURCE: |
|---|---|---|---|
| 5 Oct, 2007 | Sold | $1,700,000 | MRED MLS |
| 18 Jun, 2007 | Under contract | $2,100,000 | MRED MLS |
| 12 May, 2007 | Listed for sale | $2,100,000 | MRED MLS |
| 29 Oct, 2012 | Sold | $1,450,000 | MRED MLS |
| 26 May, 2012 | Under contract | $1,950,000 | MRED MLS |
| — | Last price change | $2,200,000 | MRED MLS |
| 13 Apr, 2012 | Listed for sale | $2,200,000 | MRED MLS |
Room Specifics
Total Bedrooms: 6
Bedrooms Above Ground: 6
Bedrooms Below Ground: 0
Dimensions: —
Floor Type: Carpet
Dimensions: —
Floor Type: Carpet
Dimensions: —
Floor Type: Carpet
Dimensions: —
Floor Type: —
Dimensions: —
Floor Type: —
Full Bathrooms: 10
Bathroom Amenities: Whirlpool,Separate Shower,Steam Shower,Double Sink,Double Shower
Bathroom in Basement: 1
Rooms: Kitchen,Bedroom 5,Bedroom 6,Exercise Room,Foyer,Library,Recreation Room,Study,Theatre Room,Other Room
Basement Description: Finished
Other Specifics
| 4 | |
| Concrete Perimeter | |
| Asphalt,Circular | |
| Deck, Patio, Brick Paver Patio | |
| Water View | |
| 315X125X269X165X136 | |
| Interior Stair | |
| Full | |
| Hot Tub, Heated Floors, First Floor Bedroom, In-Law Arrangement, Pool Indoors, First Floor Full Bath | |
| Double Oven, Microwave, Dishwasher, High End Refrigerator, Bar Fridge | |
| Not in DB | |
| Street Paved | |
| — | |
| — | |
| Double Sided, Wood Burning, Gas Log, Gas Starter |
Tax History
| Year | Property Taxes |
|---|---|
| 2007 | $25,104 |
| 2012 | $29,132 |
Contact Agent
Nearby Similar Homes
Nearby Sold Comparables
Contact Agent
Listing Provided By
Century 21 Roberts & Andrews








