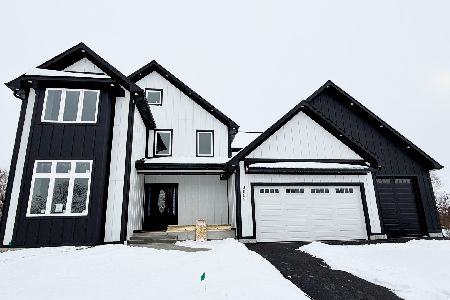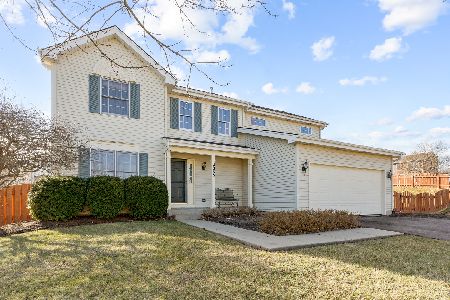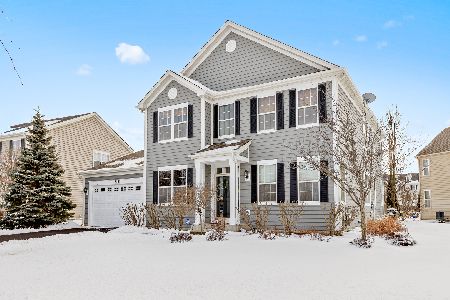3052 Hughsdale Street, Elgin, Illinois 60124
$285,000
|
Sold
|
|
| Status: | Closed |
| Sqft: | 2,451 |
| Cost/Sqft: | $124 |
| Beds: | 4 |
| Baths: | 3 |
| Year Built: | 2005 |
| Property Taxes: | $9,084 |
| Days On Market: | 2302 |
| Lot Size: | 0,21 |
Description
Beautiful home located in the desirable Providence Neighborhood in the heart of school district 301 with 2500 sf of living space! Spacious kitchen with center island & granite counter tops that flows right into an expansive eating area and family room. Hand scraped hardwood floors all throughout the main level that include a laundry room, half bath, formal dining room & office/playroom/5th bedroom. The second floor has Bamboo Flooring. Master Bath has a double sinks and huge walk in closet. Upstairs bedrooms are more than enough space for all bedroom necessities. Full, partially finished basement is complete with a finished exercise room, complete with all equipment! Rough in for additional bathroom is ready to go! Private, fenced backyard is walking distance to playground & tennis courts.
Property Specifics
| Single Family | |
| — | |
| — | |
| 2005 | |
| Full | |
| — | |
| No | |
| 0.21 |
| Kane | |
| Providence | |
| 375 / Annual | |
| None | |
| Public | |
| Public Sewer | |
| 10541396 | |
| 0617353009 |
Nearby Schools
| NAME: | DISTRICT: | DISTANCE: | |
|---|---|---|---|
|
Grade School
Country Trails Elementary School |
301 | — | |
|
Middle School
Central Middle School |
301 | Not in DB | |
|
High School
Central High School |
301 | Not in DB | |
Property History
| DATE: | EVENT: | PRICE: | SOURCE: |
|---|---|---|---|
| 19 Dec, 2019 | Sold | $285,000 | MRED MLS |
| 16 Nov, 2019 | Under contract | $304,999 | MRED MLS |
| — | Last price change | $314,900 | MRED MLS |
| 8 Oct, 2019 | Listed for sale | $325,000 | MRED MLS |
Room Specifics
Total Bedrooms: 4
Bedrooms Above Ground: 4
Bedrooms Below Ground: 0
Dimensions: —
Floor Type: Sustainable
Dimensions: —
Floor Type: Sustainable
Dimensions: —
Floor Type: Sustainable
Full Bathrooms: 3
Bathroom Amenities: —
Bathroom in Basement: 0
Rooms: Office
Basement Description: Partially Finished
Other Specifics
| 2 | |
| — | |
| Asphalt | |
| — | |
| Fenced Yard | |
| 129X66X131X75 | |
| — | |
| Full | |
| — | |
| Range, Microwave, Dishwasher, Refrigerator, Washer, Dryer, Disposal, Stainless Steel Appliance(s), Wine Refrigerator, Range Hood | |
| Not in DB | |
| — | |
| — | |
| — | |
| — |
Tax History
| Year | Property Taxes |
|---|---|
| 2019 | $9,084 |
Contact Agent
Nearby Similar Homes
Nearby Sold Comparables
Contact Agent
Listing Provided By
Keller Williams Inspire - Geneva









