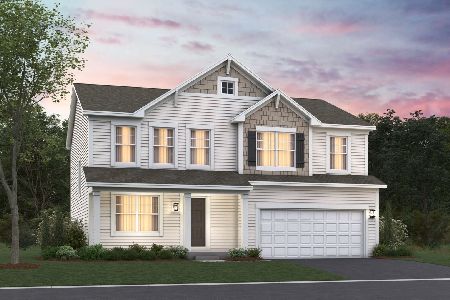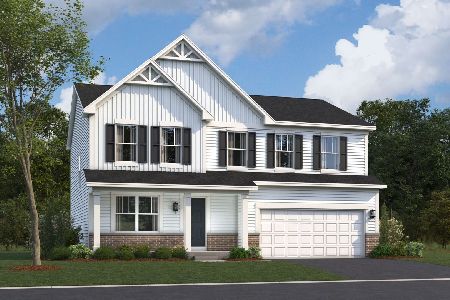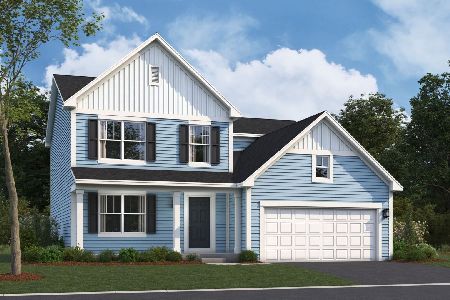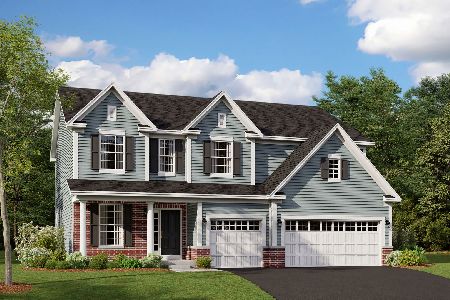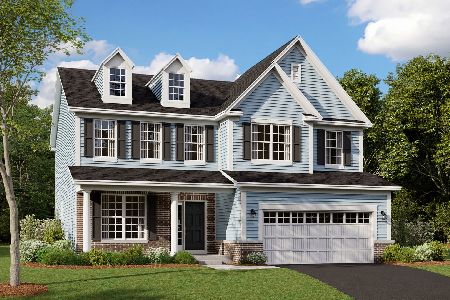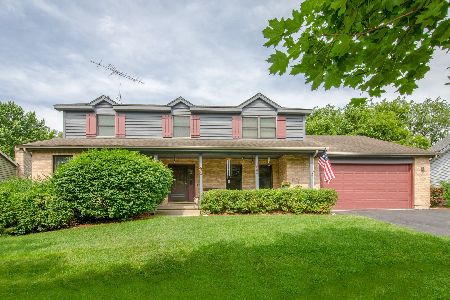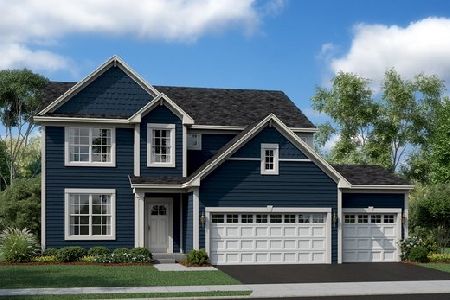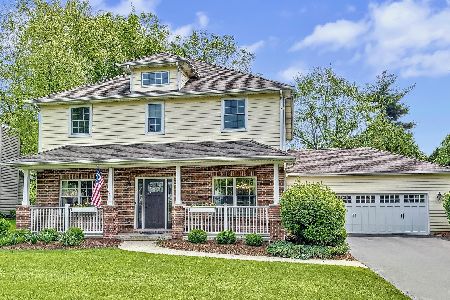306 Lorraine Drive, Crystal Lake, Illinois 60012
$345,000
|
Sold
|
|
| Status: | Closed |
| Sqft: | 2,172 |
| Cost/Sqft: | $154 |
| Beds: | 4 |
| Baths: | 3 |
| Year Built: | 1990 |
| Property Taxes: | $8,728 |
| Days On Market: | 1612 |
| Lot Size: | 0,45 |
Description
Desired "In-Town" location - Extra Deep yard on the Edge of Veterans Acres Park & just a few blocks to town & train! Spacious traditional floor plan all freshly painted featuring brand new carpets & refinished real Hardwood Floors - Custom construction, all brick exterior on main floor, freshly painted exterior, newer HVAC all offer years of low maintenance worry free living. Features include full finished basement, 1st floor laundry, Large Owners Suite featuring double closets & updated whirlpool bath, Handsome Brick Fireplace, Huge Party Deck and Hot Tub! Prairie Ridge High!
Property Specifics
| Single Family | |
| — | |
| Traditional | |
| 1990 | |
| Full | |
| CUSTOM 2 STORY | |
| No | |
| 0.45 |
| Mc Henry | |
| — | |
| 0 / Not Applicable | |
| None | |
| Public | |
| Public Sewer, Sewer-Storm | |
| 11223699 | |
| 1433154030 |
Nearby Schools
| NAME: | DISTRICT: | DISTANCE: | |
|---|---|---|---|
|
Grade School
Husmann Elementary School |
47 | — | |
|
Middle School
Hannah Beardsley Middle School |
47 | Not in DB | |
|
High School
Prairie Ridge High School |
155 | Not in DB | |
Property History
| DATE: | EVENT: | PRICE: | SOURCE: |
|---|---|---|---|
| 5 Nov, 2021 | Sold | $345,000 | MRED MLS |
| 3 Oct, 2021 | Under contract | $335,000 | MRED MLS |
| 18 Sep, 2021 | Listed for sale | $335,000 | MRED MLS |
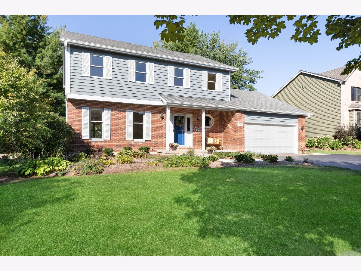
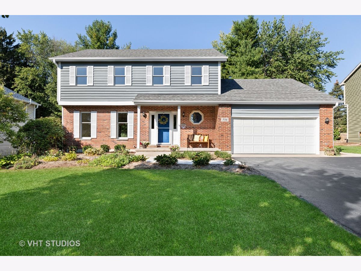
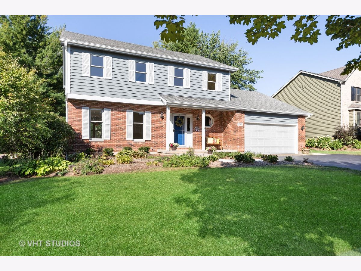
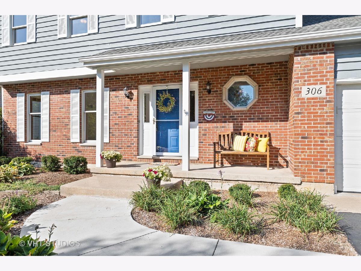
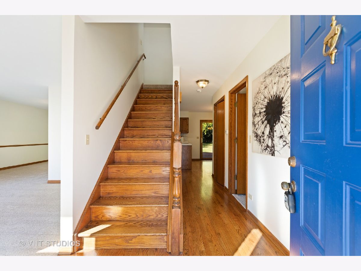
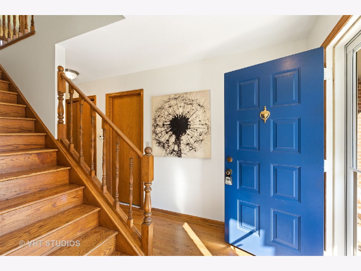
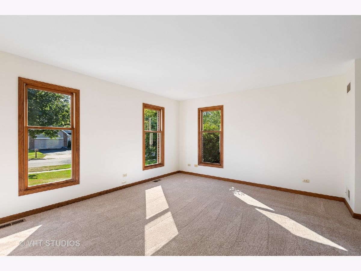
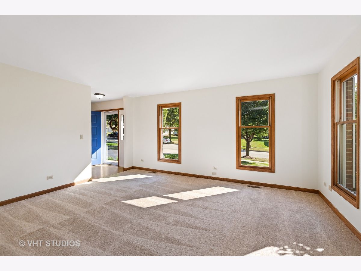
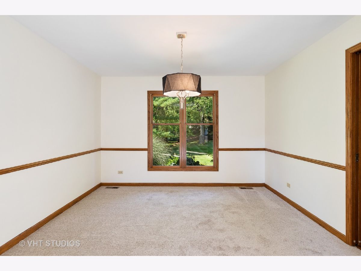
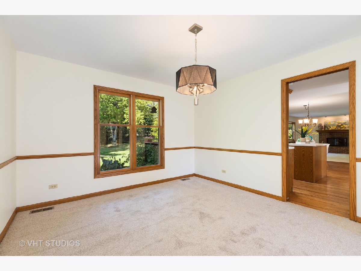
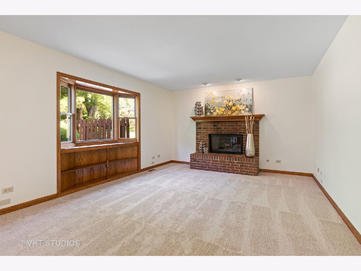
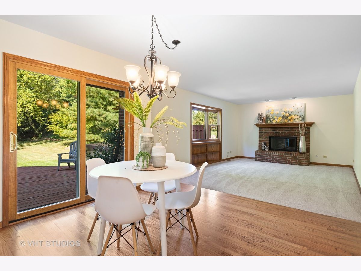
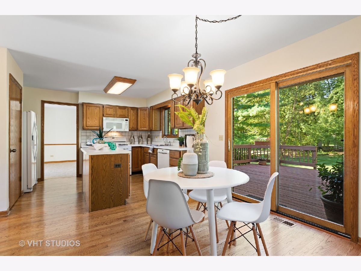
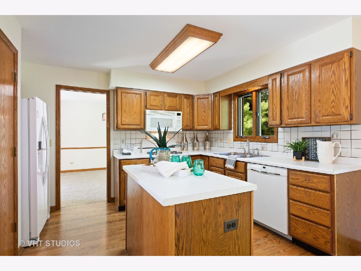
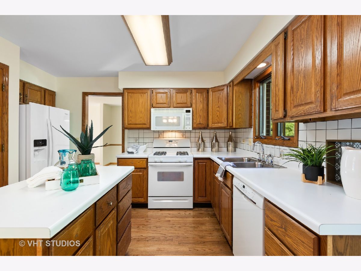
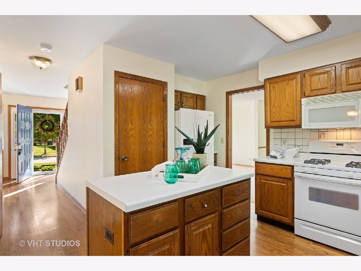
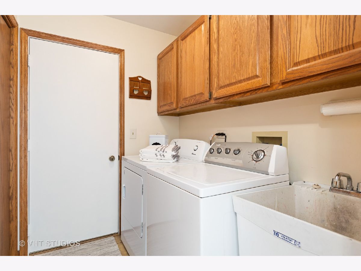
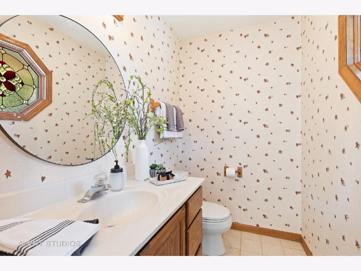
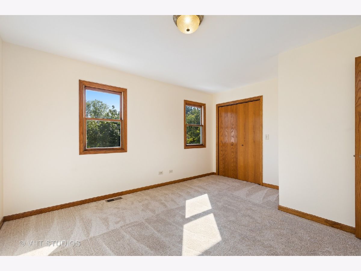
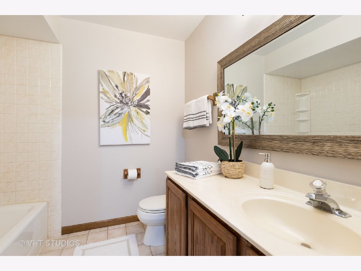
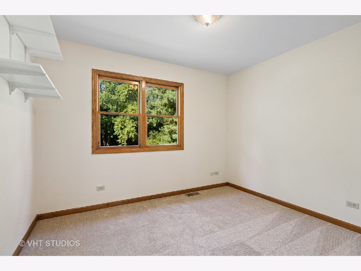
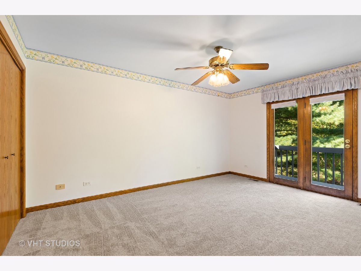
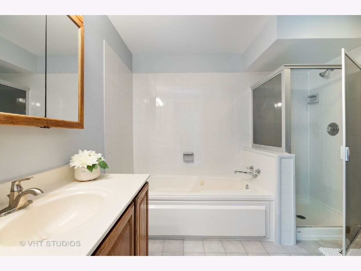
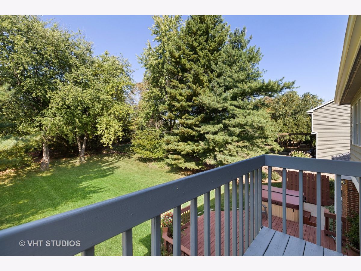
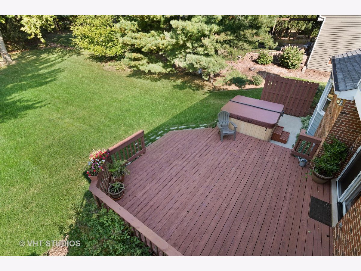
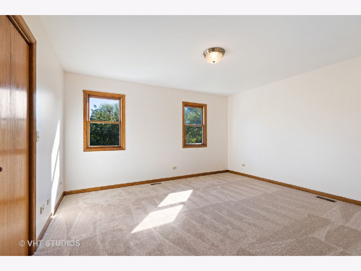
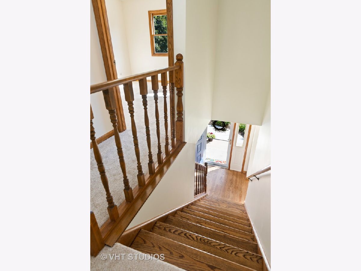
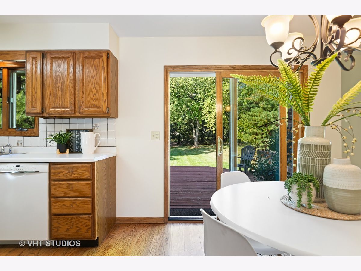
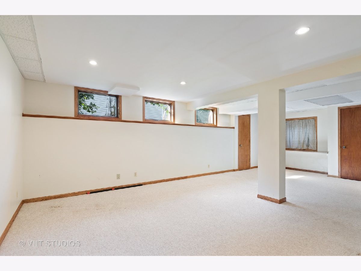
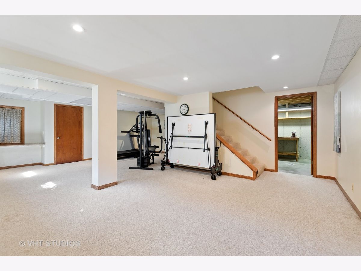
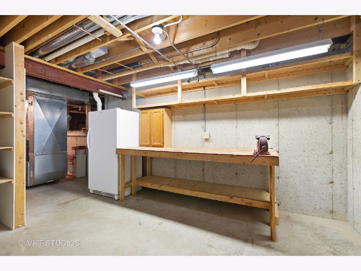
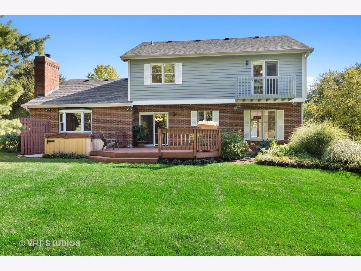
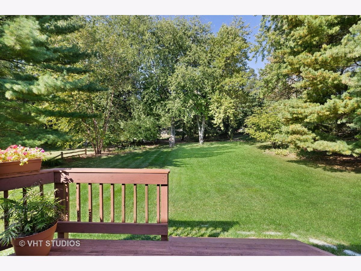
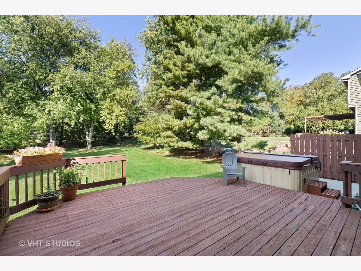
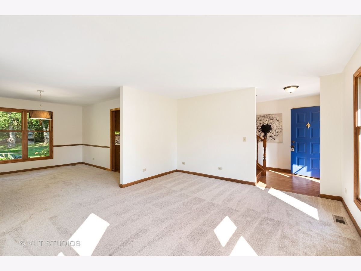
Room Specifics
Total Bedrooms: 4
Bedrooms Above Ground: 4
Bedrooms Below Ground: 0
Dimensions: —
Floor Type: Carpet
Dimensions: —
Floor Type: Carpet
Dimensions: —
Floor Type: Carpet
Full Bathrooms: 3
Bathroom Amenities: Whirlpool,Separate Shower
Bathroom in Basement: 0
Rooms: Breakfast Room,Recreation Room,Exercise Room,Deck
Basement Description: Partially Finished,Crawl,Egress Window
Other Specifics
| 2 | |
| Concrete Perimeter | |
| Asphalt | |
| Deck, Porch, Hot Tub, Storms/Screens | |
| Landscaped,Water Rights,Mature Trees,Sidewalks,Streetlights | |
| 82X240X82X240 | |
| Pull Down Stair,Unfinished | |
| Full | |
| Hardwood Floors, First Floor Laundry, Some Wood Floors | |
| Range, Microwave, Dishwasher, Refrigerator, Freezer, Washer, Dryer, Disposal | |
| Not in DB | |
| Park, Tennis Court(s), Lake, Dock, Water Rights, Curbs, Sidewalks, Street Lights, Street Paved | |
| — | |
| — | |
| Attached Fireplace Doors/Screen, Gas Log, Masonry |
Tax History
| Year | Property Taxes |
|---|---|
| 2021 | $8,728 |
Contact Agent
Nearby Similar Homes
Nearby Sold Comparables
Contact Agent
Listing Provided By
Berkshire Hathaway HomeServices Starck Real Estate

